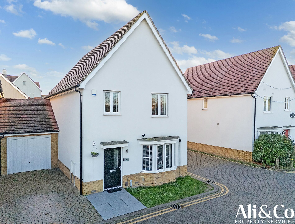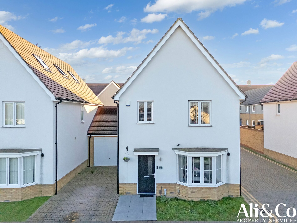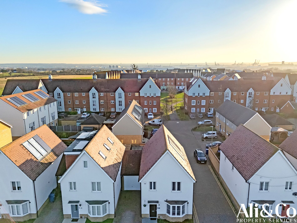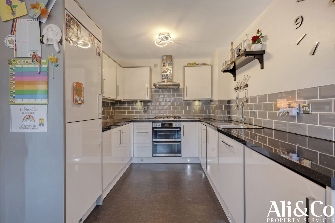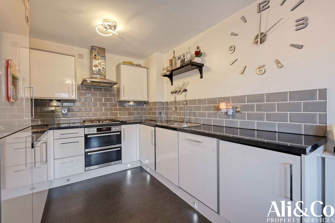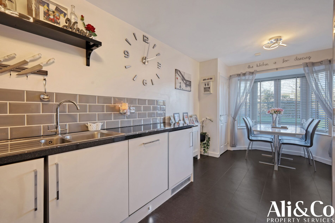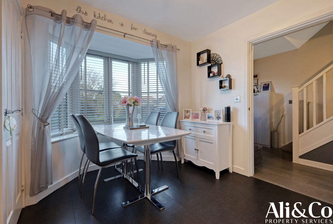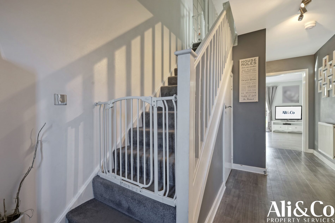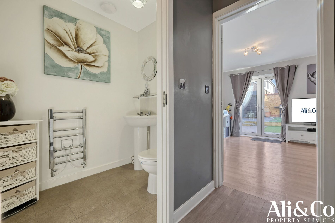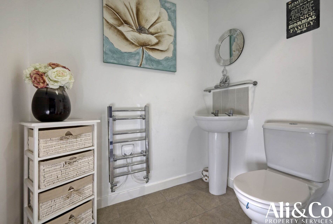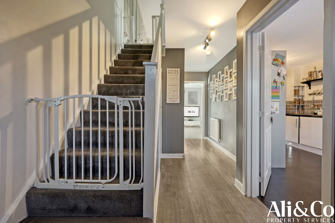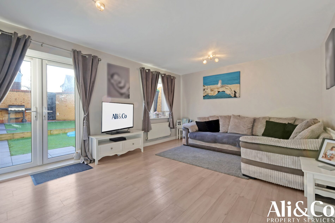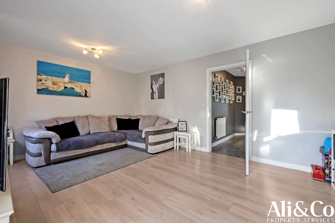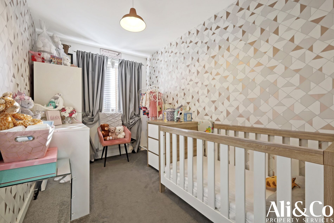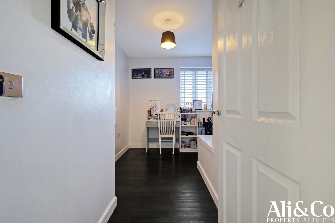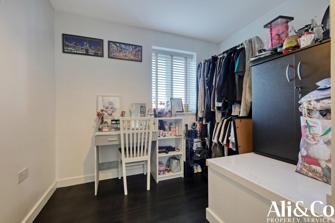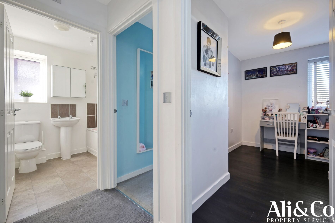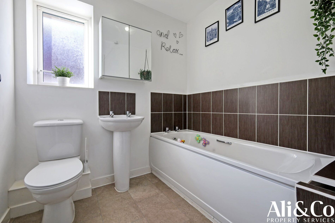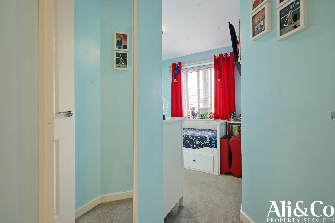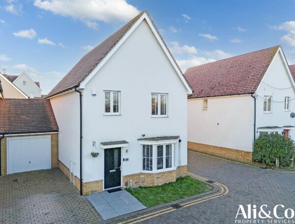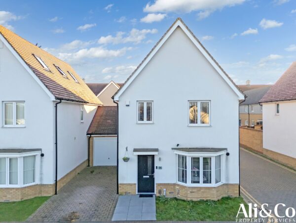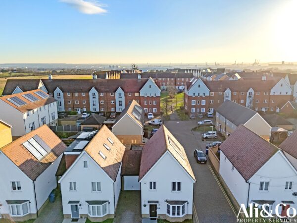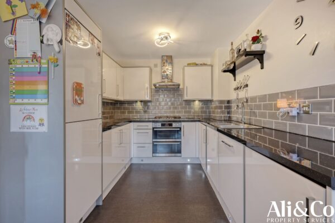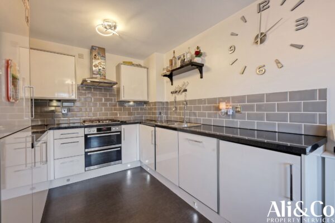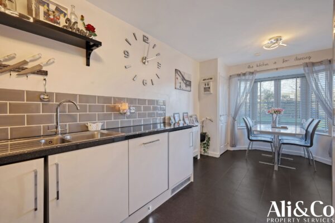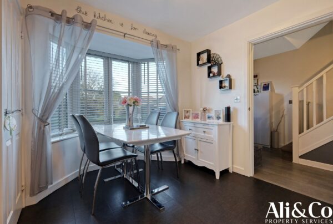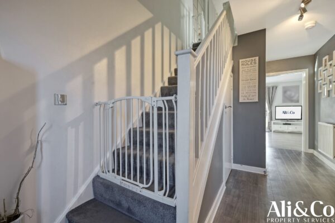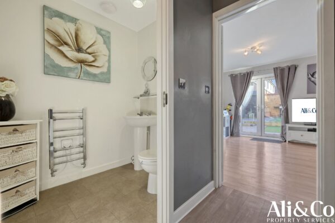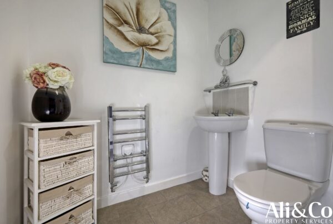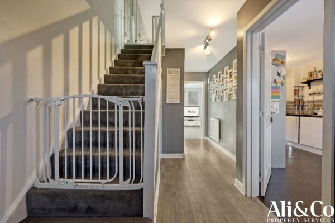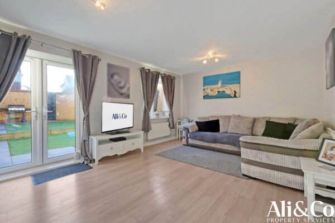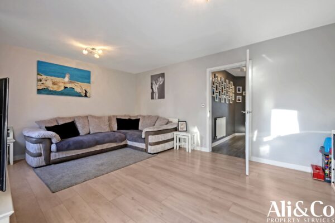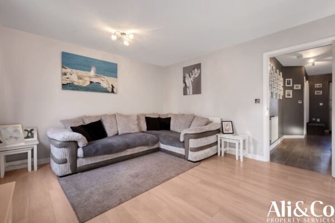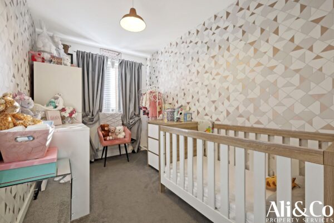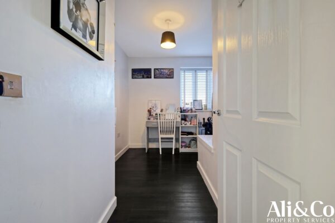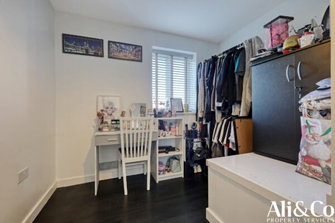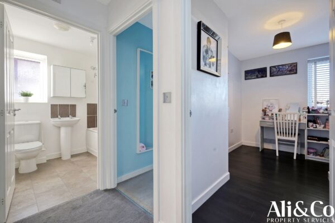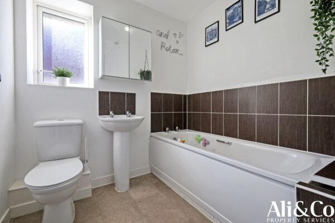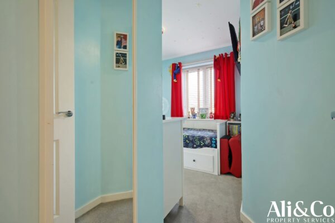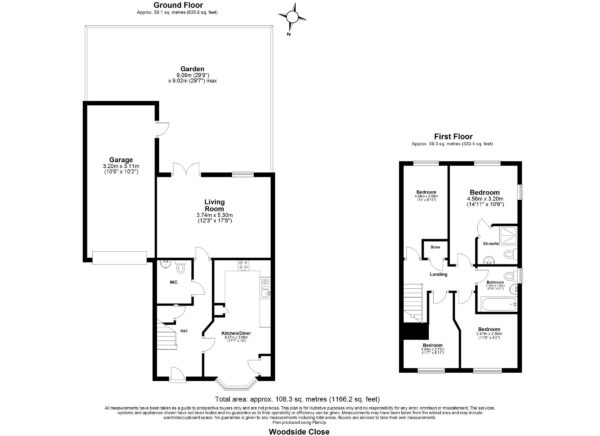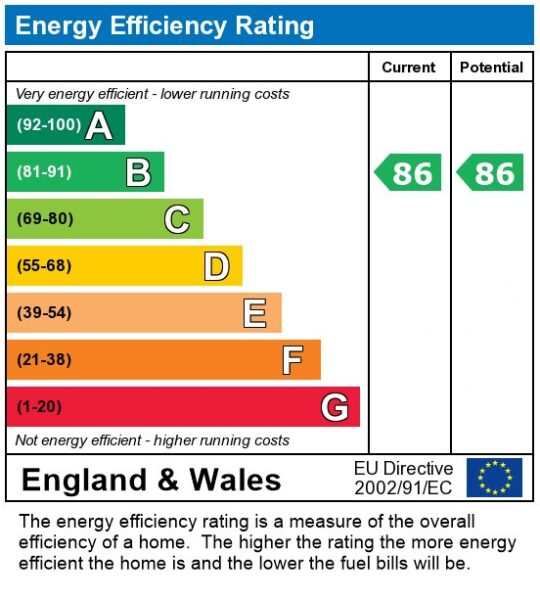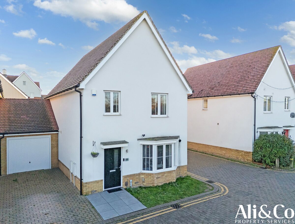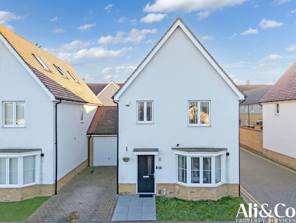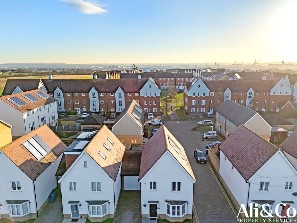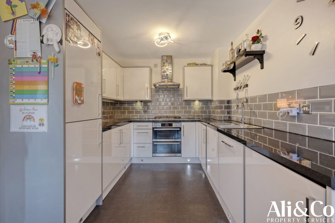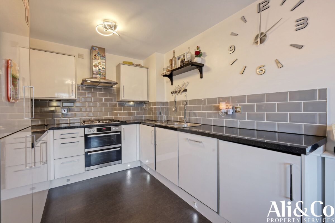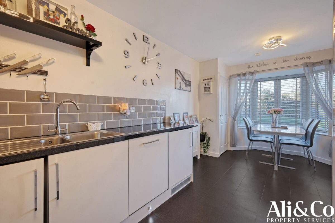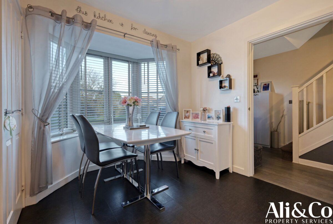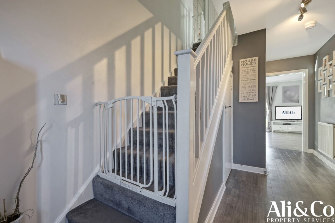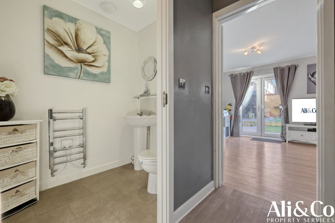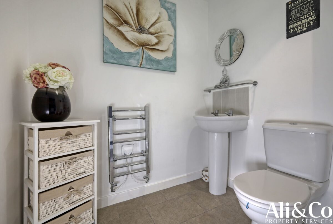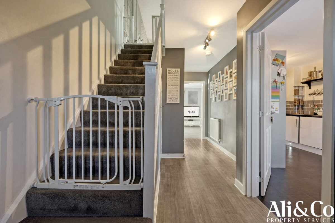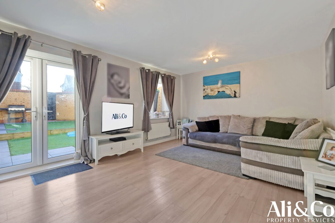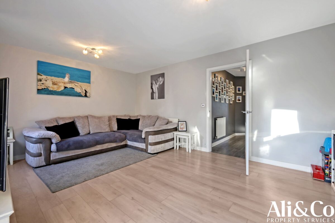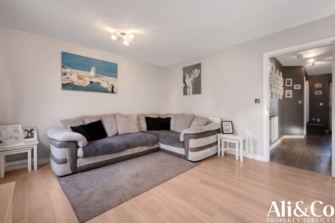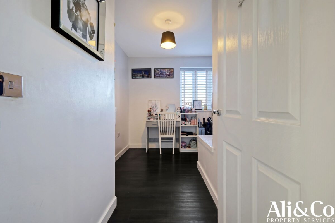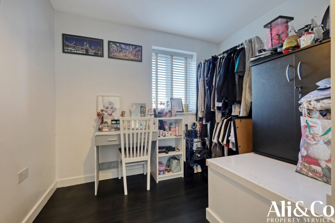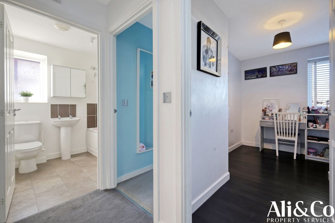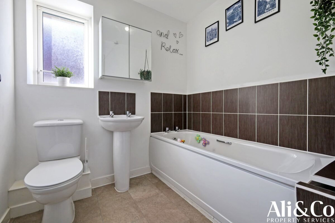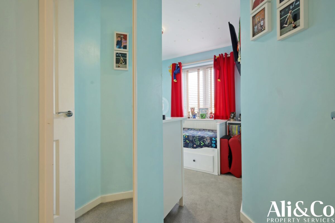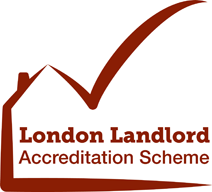Woodside Close, Grays
Grays
£450,000
Property features
- Fantastic Location
- Four Bedroom
- Garage
- Great School Catchment
- Integrated Appliances
- Modern Bathroom
- Modern Fully Fitted Kitchen
- Newly Developed
- Stunning Family Home
Summary
Ali & Co are delighted to present this newly built STUNNING FOUR BEDROOM LINK DETACHED Family home, located in a new development Woodside Grays. The property is well positioned within easy reach of all local amenities and schools in the area.Details
Ali & Co are delighted to present this newly built STUNNING FOUR BEDROOM LINK DETACHED Family home, located in a new development Woodside Grays. The property is well positioned within easy reach of all local amenities and schools in the area.
LOCATION:The property is located on a quite cul -de sac a new development in the desirable Woodside Grays area, having access to M25 and A13 road links, within easy reach to all local amenities and Schools.
ACCOMMODATION: This well presented FOUR bedroom family home offers spacious modern living. The welcoming hallway leads to a large lounge and a modern fully fitted kitchen with integrated appliances and ample storage space and dining area.
The property has a downstairs WC and a Contemporary family Bathroom.
The Garage has been converted to a home office.
BEDROOMS: There are Four generously sized bedrooms, the Master bedroom having the added bonus of an en-suite.
EXTERNALLY: The driveway leads to the Garage ,and side gate giving access to a generous size landscaped Garden.
please call today to arrange your viewing at this modern well presented family home .
Council Tax Band: E
Tenure: Freehold
Electricity supply: Mains
Heating: Gas Mains
Water supply: Mains
Sewerage: Mains
Rights & easements: Private right of way
Bedroom 1 w: 3.26m x l: 4.56m x h: 2.5m (w: 10' 8" x l: 15' x h: 8' 2")
Bedroom 2 w: 2.08m x l: 4.26m x h: 2.5m (w: 6' 10" x l: 14' x h: 8' 2")
Bedroom 3 w: 2.5m x l: 3.47m x h: 2.5m (w: 8' 2" x l: 11' 5" x h: 8' 2")
Bedroom 4 w: 3.5m x l: 2.73m x h: 2.5m (w: 11' 6" x l: 8' 11" x h: 8' 2")
Kitchen/diner w: 3.06m x l: 5.37m x h: 2.5m (w: 10' x l: 17' 7" x h: 8' 2")
Lounge w: 5.3m x l: 3.74m x h: 2.5m (w: 17' 5" x l: 12' 3" x h: 8' 2")
Garage w: 3.11m x l: 3.2m x h: 2.5m (w: 10' 2" x l: 10' 6" x h: 8' 2")
