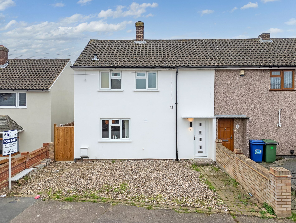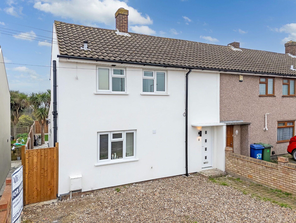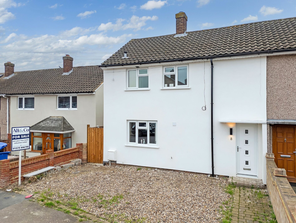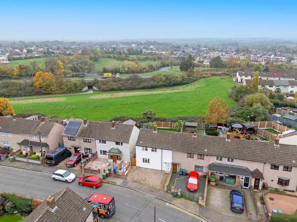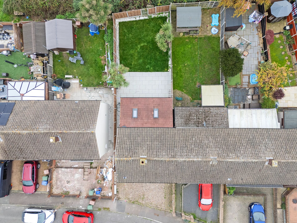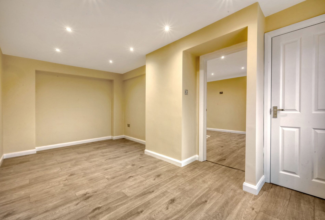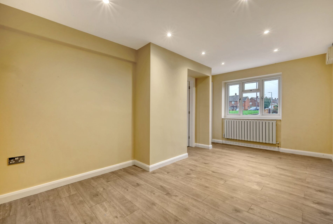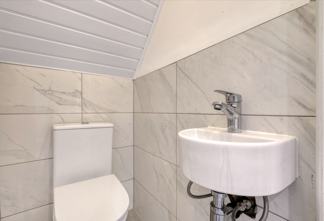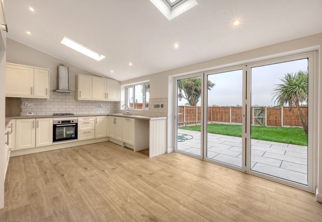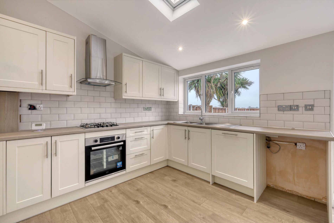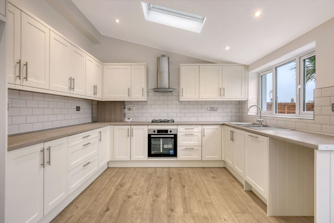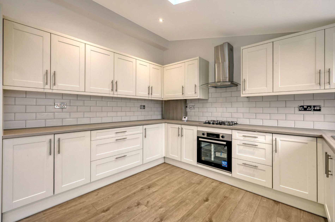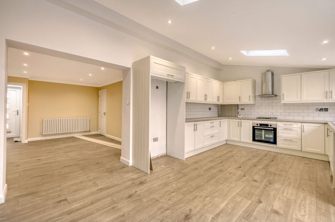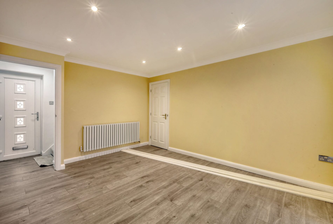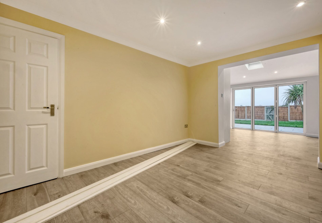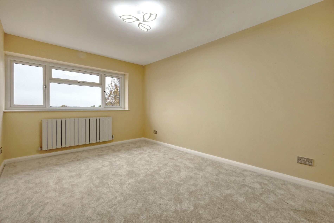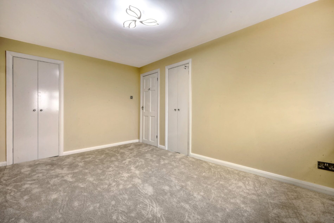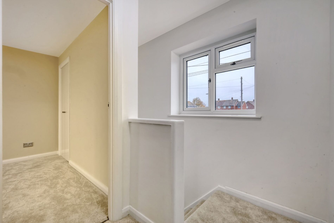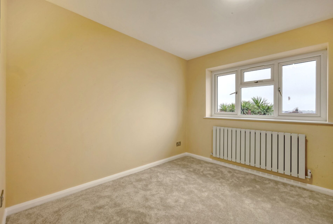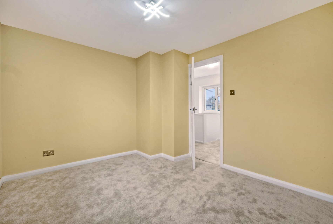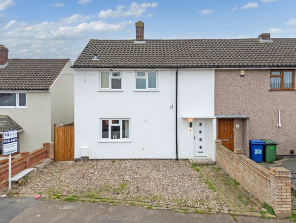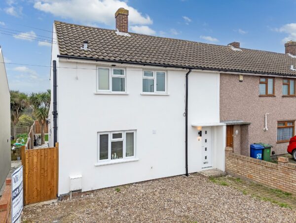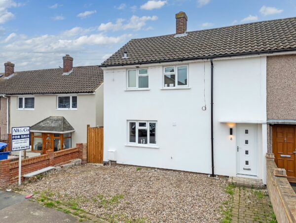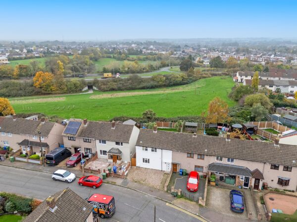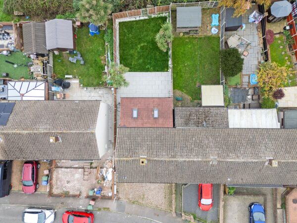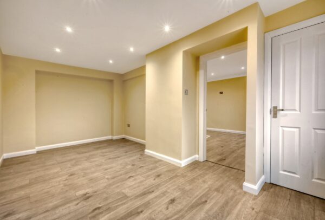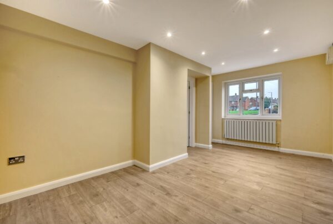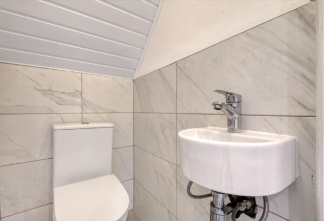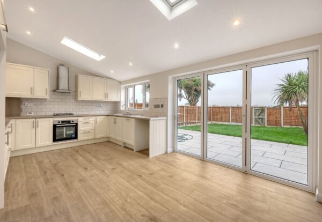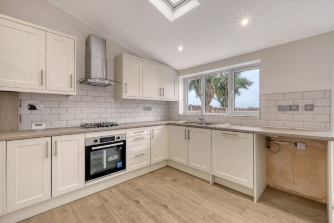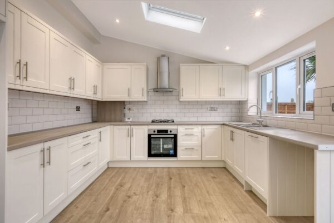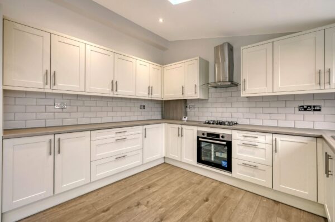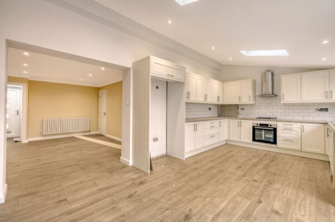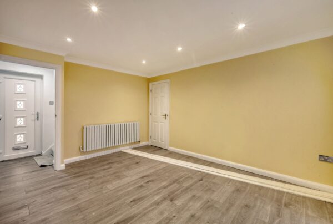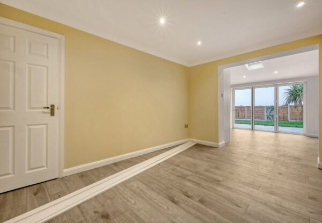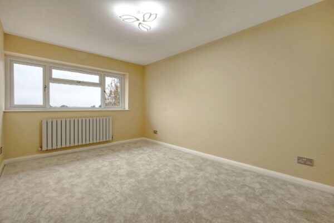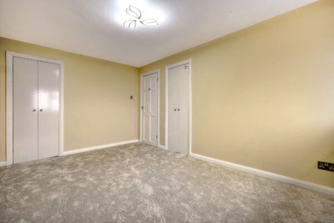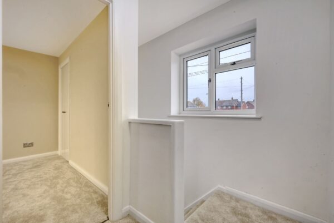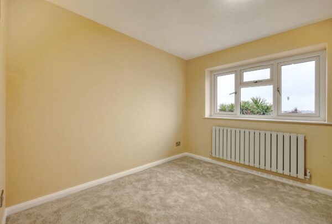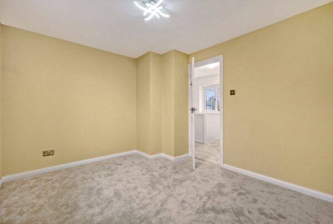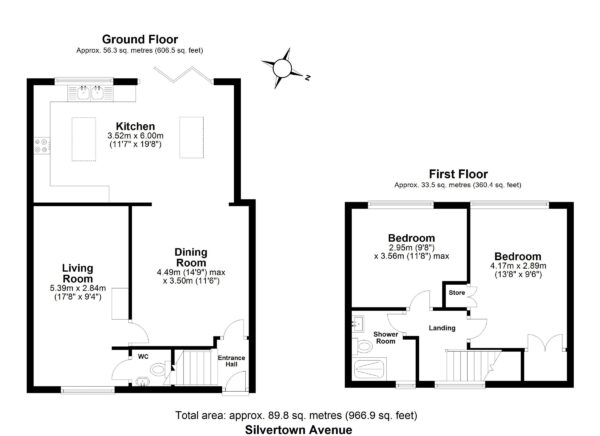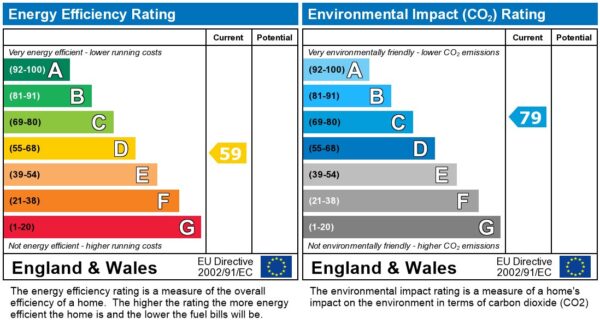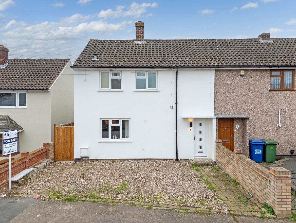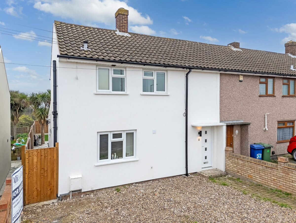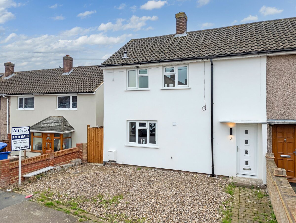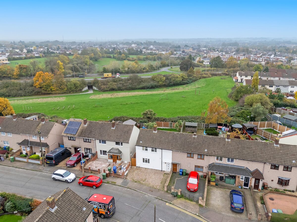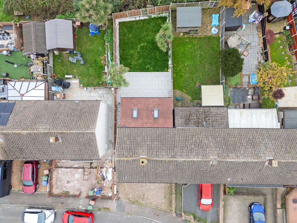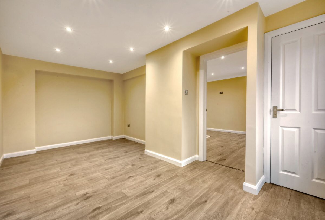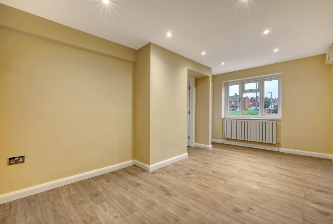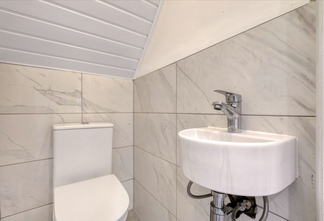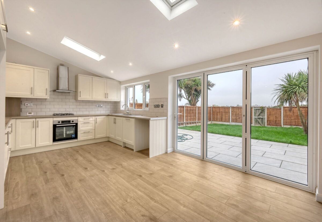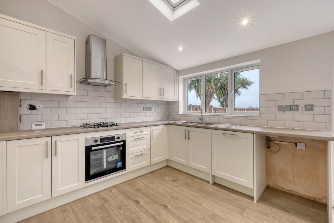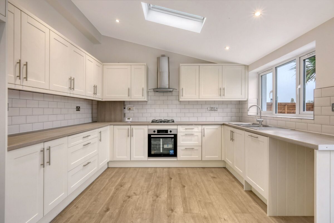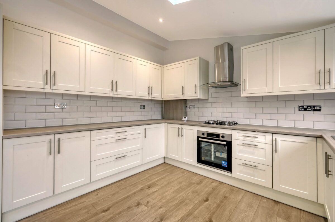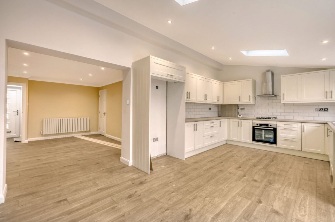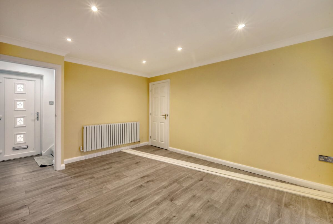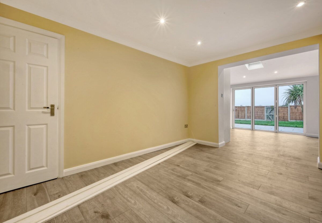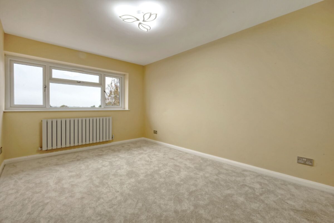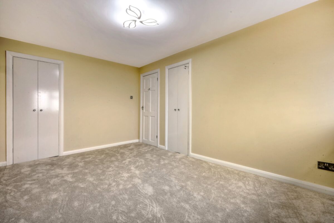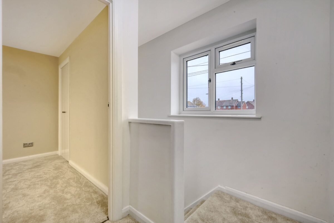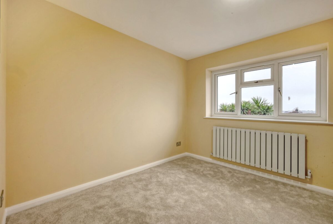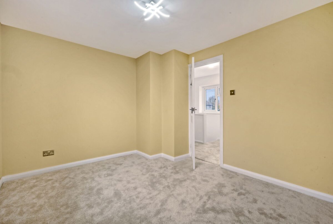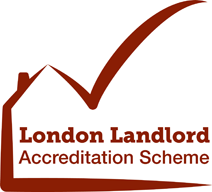Silvertown Avenue, Stanford-le-Hope
Stanford-le-Hope
£345,000
Property features
- CHAIN FREE
- Close to Town Centre
- Driveway
- Extended Family Home
- Fantastic Location
- Newly Renovated
Summary
Ali & Co are delighted to present this well presented extended, refurbished TWO BEDROOM end Terrace home , located on a quite road in STANFORD LE HOPE ,The property is well positioned within easy reach of all local amenities and schools in the area.Details
Ali & Co are delighted to present this well presented extended, refurbished TWO BEDROOM end Terrace home , located on a quite road in STANFORD LE HOPE ,The property is well positioned within easy reach of all local amenities and schools in the area.
LOCATION: located just 0.5 miles from Stanford Le Hope Railway Station , providing convenient access to the A13. local Schools and amenities are all within walking distance to the property.
ACCOMMODATION: The entrance hallway with downstairs WC leads to a spacious extended open plan kitchen dinning area , increasing the living space providing a separate lounge making it a fantastic versatile space. The property has a downstairs WC and modern walk in shower room.
MODERN FEATURES:The property has undergone extensive refurbishment ,The large rear extension has a stunning new kitchen with modern appliances making this a great family space.
BEDROOMS: The property has two generously sized double bedrooms .
EXTERNALLY : The outdoor space has been transformed with professional landscaping, creating a beautiful garden backing onto open fields, the front driveway offers ample parking.
Internal viewings highly recommend , please call today to arrange your viewing.
Council Tax Band: C (Thurrock Council)
Tenure: Freehold
Parking options: Off Street
Garden details: Private Garden
Bedroom 1 w: 2.89m x l: 4.17m x h: 2.5m (w: 9' 6" x l: 13' 8" x h: 8' 2")
Bedroom 2 w: 2.95m x l: 3.56m x h: 2.5m (w: 9' 8" x l: 11' 8" x h: 8' 2")
Kitchen w: 6m x l: 3.52m (w: 19' 8" x l: 11' 7")
Living room w: 2.84m x l: 5.39m x h: 2.5m (w: 9' 4" x l: 17' 8" x h: 8' 2")
Dining w: 3.5m x l: 4.49m x h: 2.5m (w: 11' 6" x l: 14' 9" x h: 8' 2")
