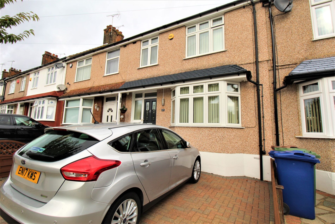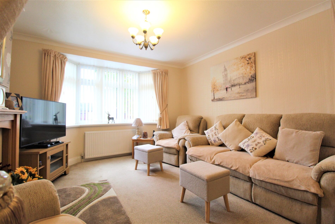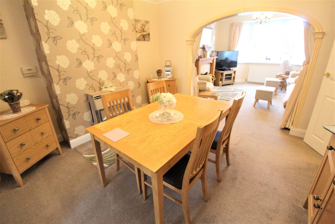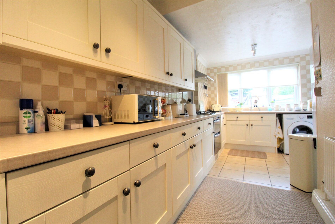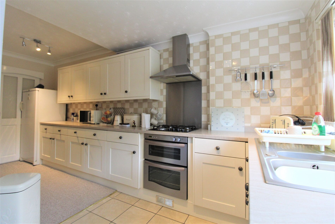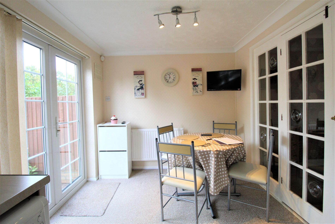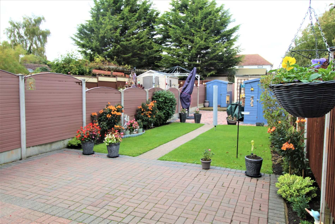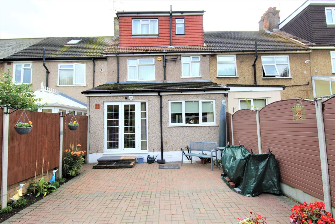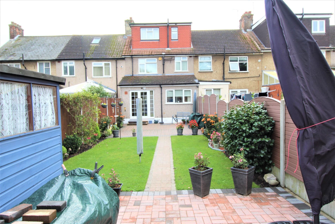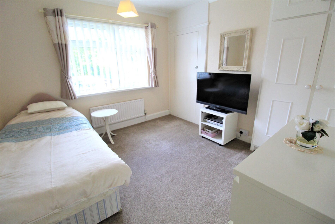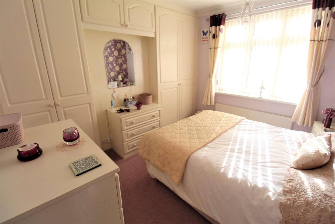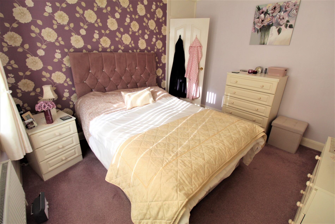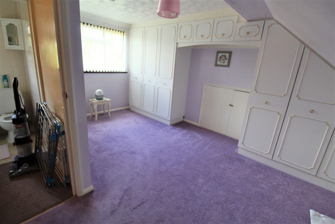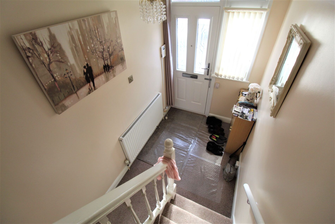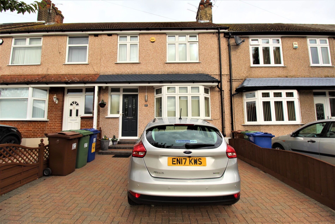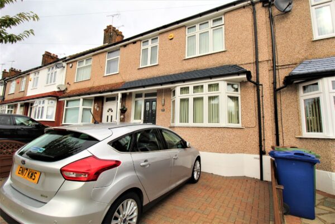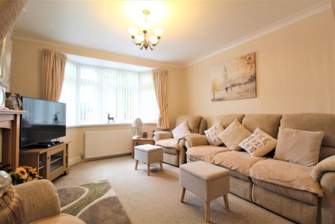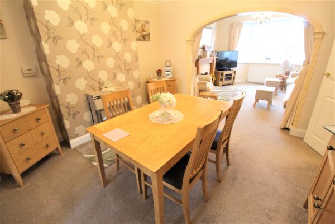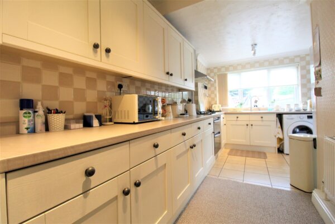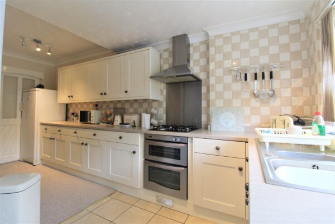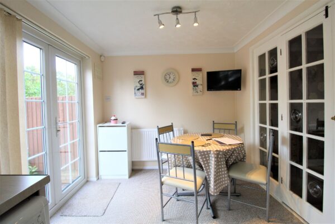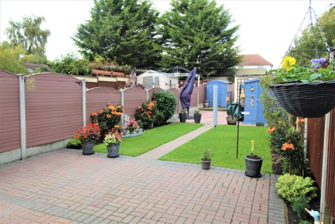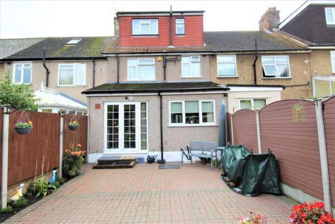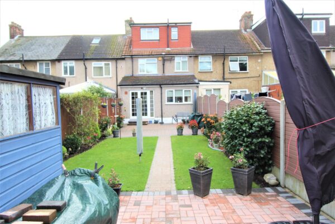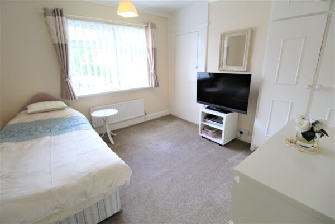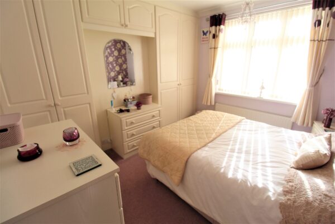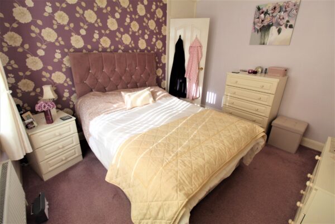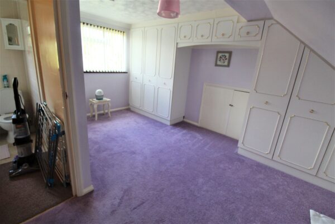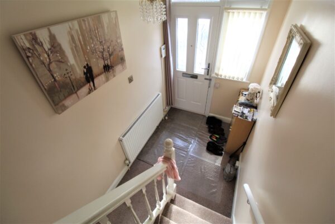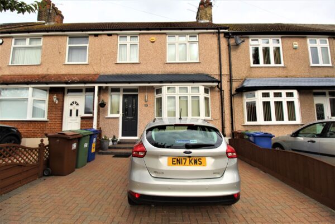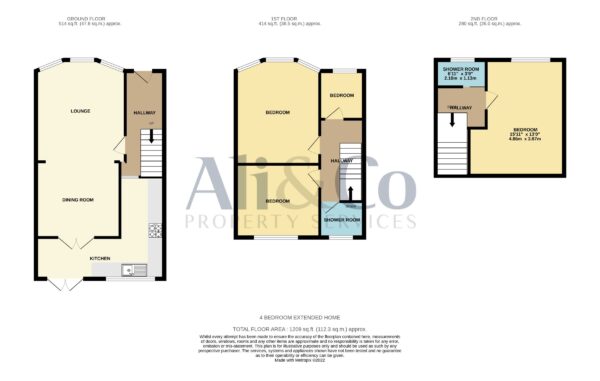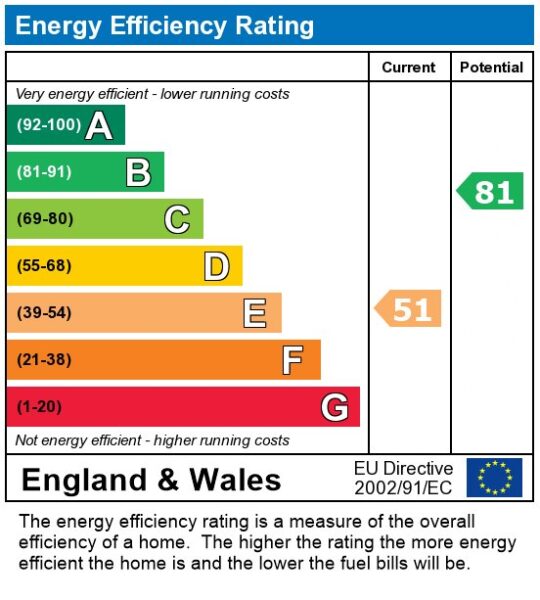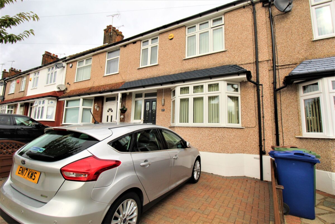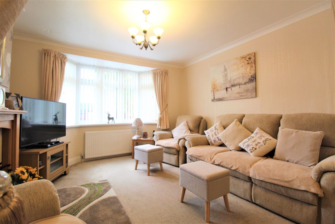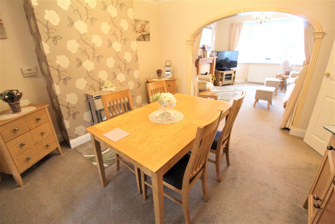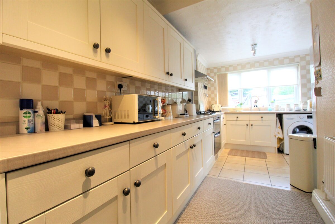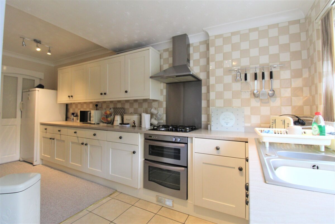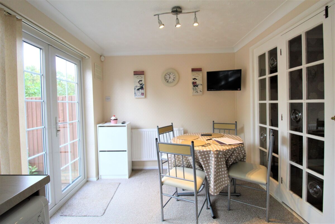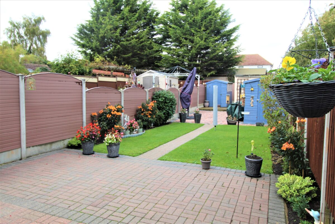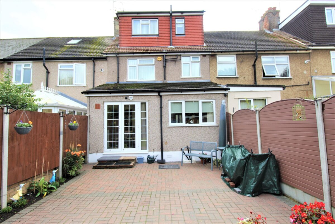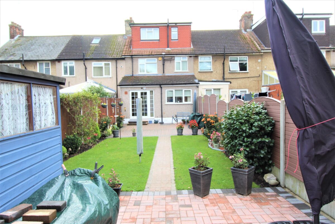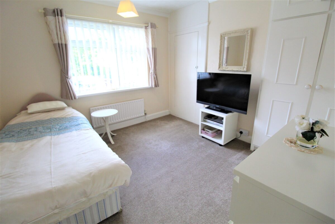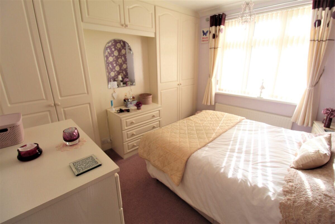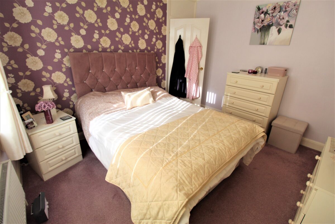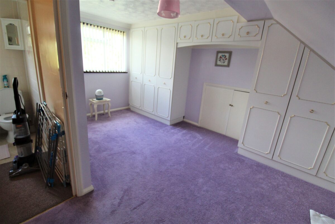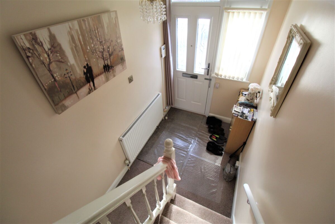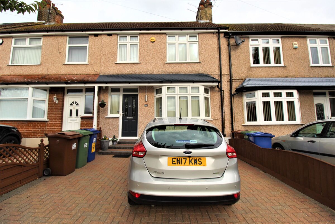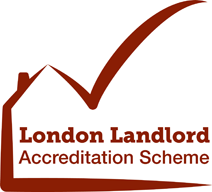Rookery View, Grays
Grays
£430,000
Property features
- Close to schools
- Close to Town Centre
- Detached Garage
- Double Glazing
- Extended
- Four Bedroom House
- Landscaped Garden
- Loft Converion
- Off-street parking
- Driveway
Summary
Ali & Co are delighted to have on offer this exceptional FOUR BEDROOM TWO BATHROOM AND TWO RECEPTION FAMILY HOME, with a 90ft landscaped garden and access to a detached garage.Details
Ali & Co are delighted to have on offer this exceptional FOUR BEDROOM TWO BATHROOM AND TWO RECEPTION FAMILY HOME, with a 90ft landscaped garden and access to a detached garage.
The property has been maintained to a high standard, situated close to all local amenities and transport, rear of the property extended with breakfast room, loft conversion as the 4th bedroom.
Rookery View is a pleasant quiet road surrounded with family homes.
Viewings highly recommended.
Council Tax Band: C (Thurrock Council)
Tenure: Freehold
Living room w: 3.8m x l: 3.7m x h: 2.5m (w: 12' 6" x l: 12' 2" x h: 8' 2")
Dining w: 3.4m x l: 3.5m x h: 2.5m (w: 11' 2" x l: 11' 6" x h: 8' 2")
Kitchen w: 1.8m x l: 5.4m x h: 2.5m (w: 5' 11" x l: 17' 9" x h: 8' 2")
Kitchen/diner w: 3.3m x l: 2.7m x h: 2.5m (w: 10' 10" x l: 8' 10" x h: 8' 2")
Bathroom w: 1.8m x l: 1.5m x h: 2.5m (w: 5' 11" x l: 4' 11" x h: 8' 2")
Bedroom 1 w: 3.4m x l: 3m x h: 2.5m (w: 11' 2" x l: 9' 10" x h: 8' 2")
Bedroom 2 w: 3.1m x l: 3.4m x h: 2.5m (w: 10' 2" x l: 11' 2" x h: 8' 2")
Bedroom 3 w: 1.9m x l: 2m x h: 2.5m (w: 6' 3" x l: 6' 7" x h: 8' 2")
Bedroom 4 w: 4.8m x l: 3.8m x h: 2.1m (w: 15' 9" x l: 12' 6" x h: 6' 11")
Bathroom w: 2.1m x l: 1.1m x h: 2.5m (w: 6' 11" x l: 3' 7" x h: 8' 2")
