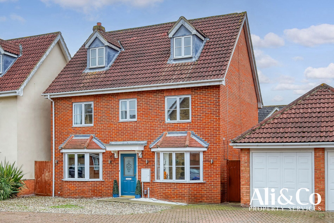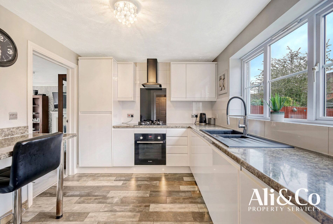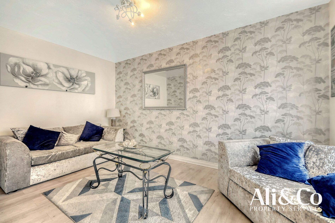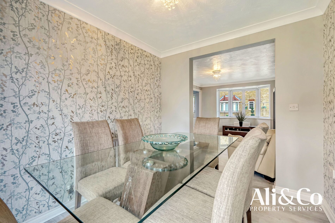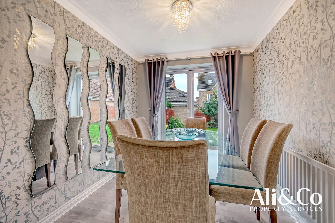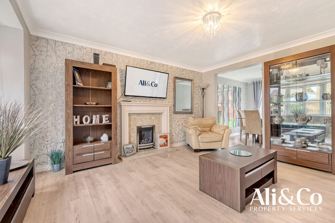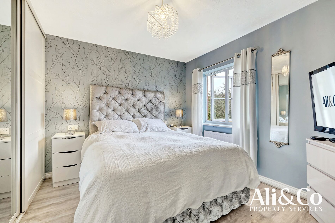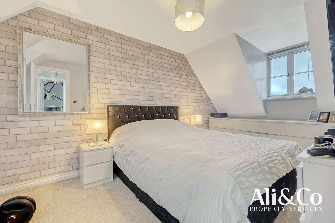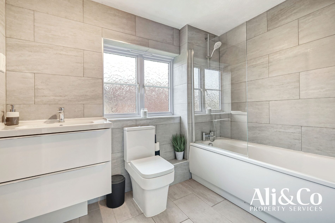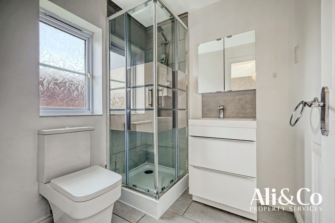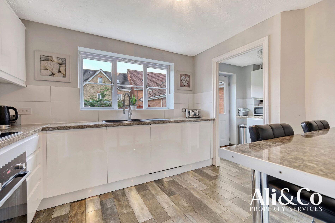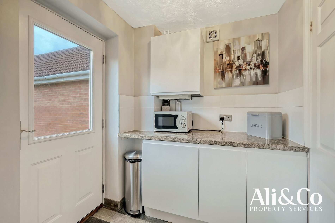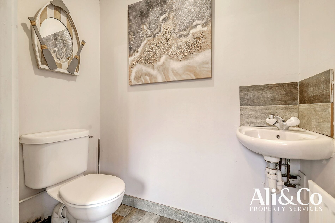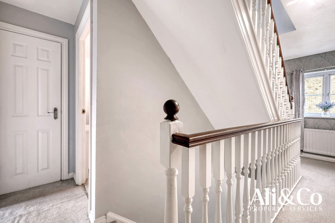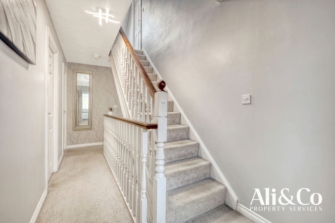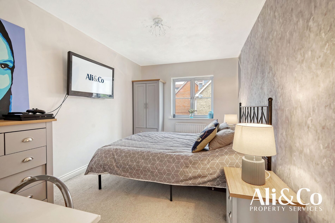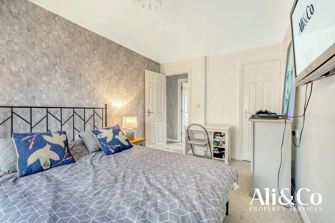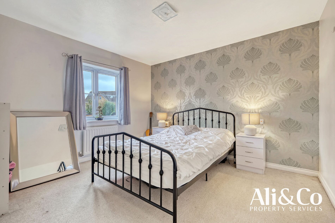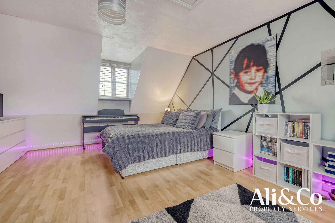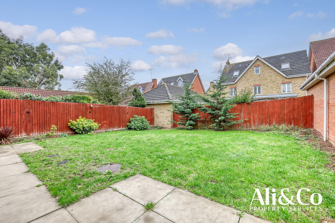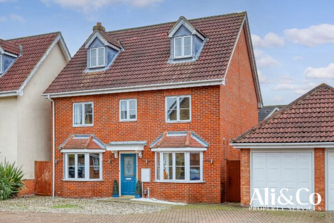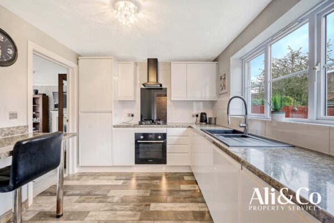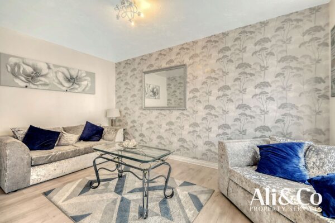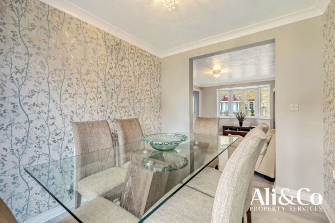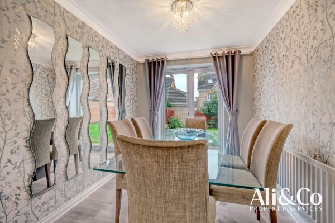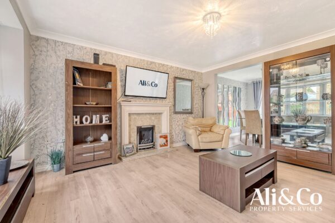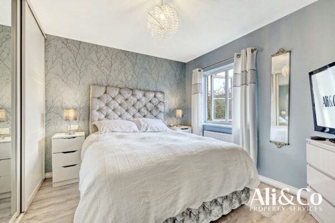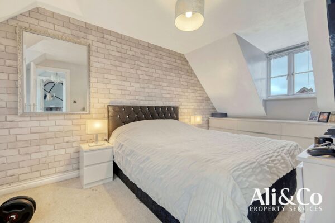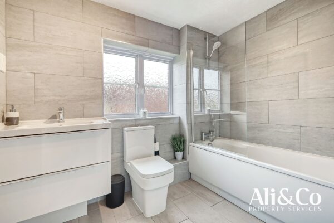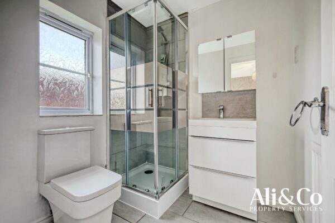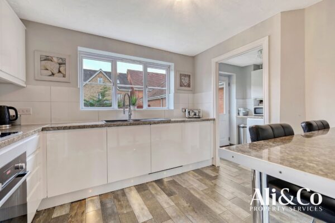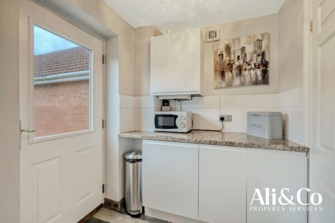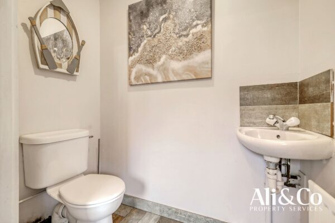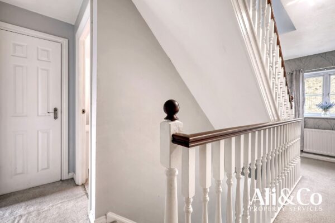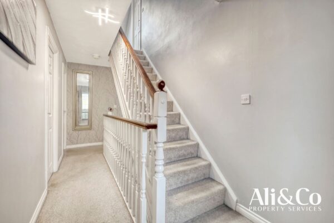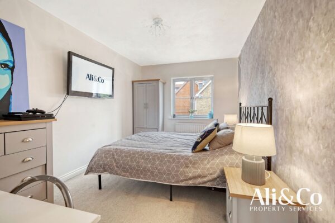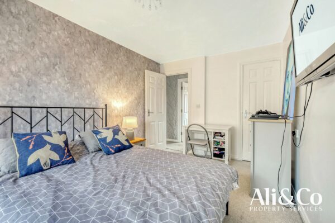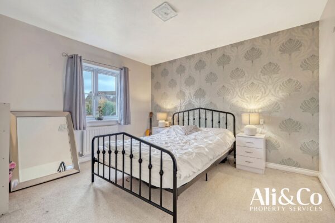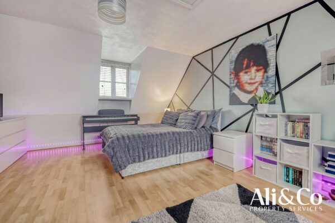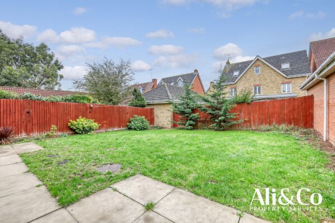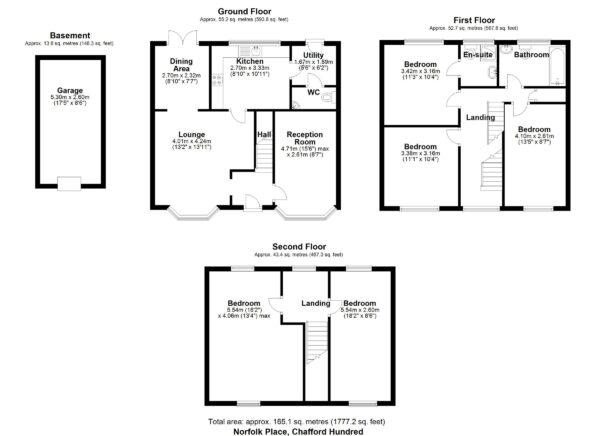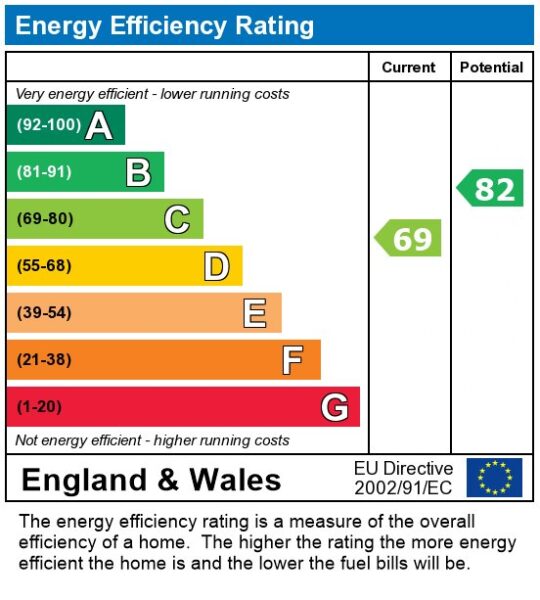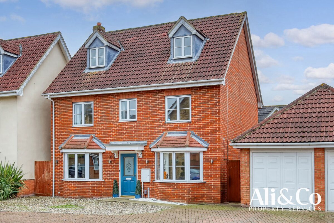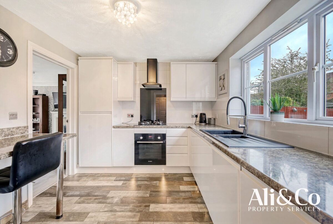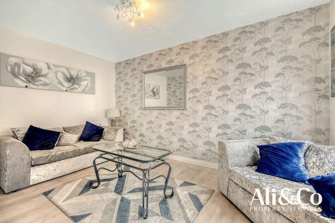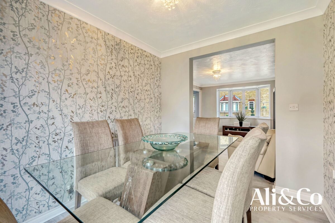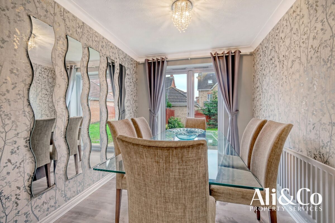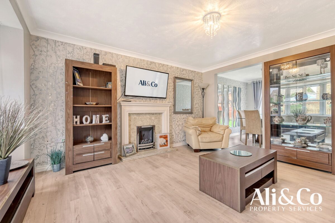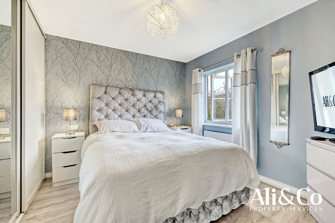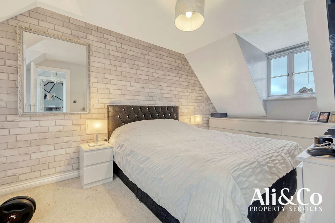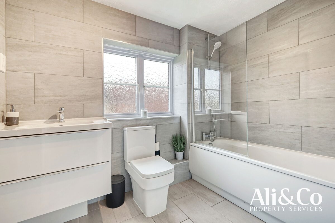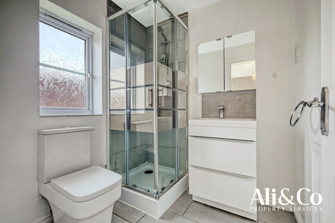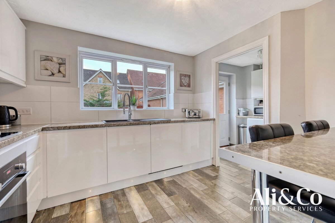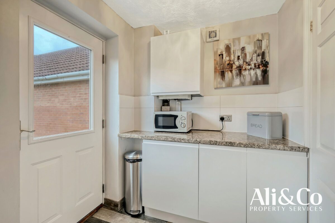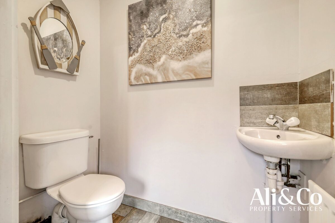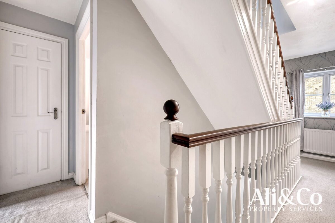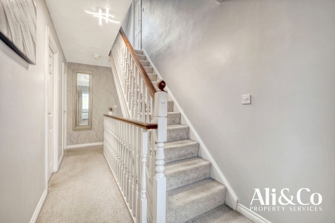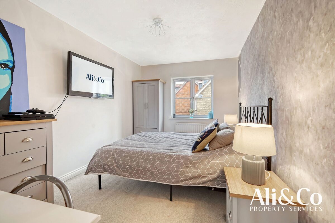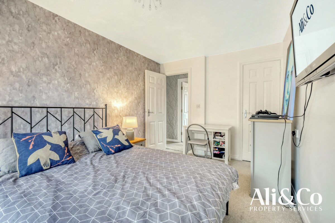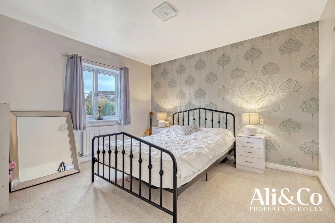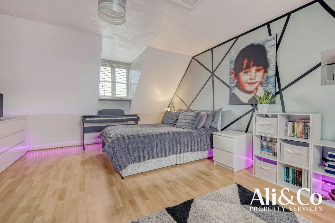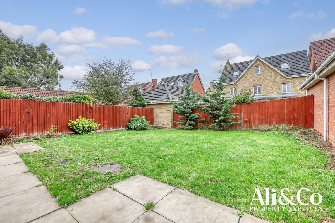Norfolk Place, Grays
Grays
£650,000 Guide Price
Property features
- Close Proximity To Lakeside Shopping Centre
- Close to schools
- Close To Station
- Cul De Sac
- Detached
- Driveway
- Ensuite Master Bedroom
- FAMILY HOME
- Fantastic Location
- Five Bedroom
Summary
GUIDE PRICE £650,000 - £675,000Ali & Co are delighted to present to the market this FANTASTIC DOUBLE FRONTED DETACHED FIVE BEDROOM FAMILY HOME situated in the heart of CHAFFORD HUNDRED.
A beautiful well maintained cul de sac location.
Details
GUIDE PRICE £650,000 - £675,000
Ali & Co are delighted to present to the market this FANTASTIC DOUBLE FRONTED DETACHED FIVE BEDROOM FAMILY HOME situated in the heart of CHAFFORD HUNDRED.
A beautiful well maintained cul de sac location.
LOCATION: The Property is located in a quiet Cul-de-sac,in a desirable location across the road from Harris Academy , walking distance to Chafford Hundred station, and Lakeside Shopping Centre.
ACCOMMODATION: This spacious detached family home is laid out over three floors.
A welcoming entrance Hallway leads to a large Lounge and dining room, and a separate family room, kitchen is fully equipped with access to downstairs WC and utility room.
The first floor has 3 good size double Bedrooms including the master bedroom with an en-suite. and family Bathroom ,the second floor has a further two double bedrooms and a family Bathroom.
the property is well presented throughout and is a exceptionally large family home in Chafford Hundred.
EXTERNALLY:The property has a generous garden and ample parking space for up to four vehicles and a garage.
Contact Ali & Co to arrange a viewing immediately the property is also offered with No Onward Chain
Council Tax Band: F (Thurrock Council)
Tenure: Freehold
Parking options: Off Street
Garden details: Private Garden
Bedroom 1 w: 3.16m x l: 3.42m x h: 2.5m (w: 10' 4" x l: 11' 3" x h: 8' 2")
Bedroom 2 w: 3.16m x l: 3.38m x h: 2.5m (w: 10' 4" x l: 11' 1" x h: 8' 2")
Bedroom 3 w: 2.61m x l: 4.1m x h: 2.5m (w: 8' 7" x l: 13' 5" x h: 8' 2")
Bedroom 4 w: 4.06m x l: 5.54m x h: 2.5m (w: 13' 4" x l: 18' 2" x h: 8' 2")
Bedroom 5 w: 2.6m x l: 5.54m x h: 2.5m (w: 8' 6" x l: 18' 2" x h: 8' 2")
Lounge w: 4.24m x l: 4.01m x h: 2.5m (w: 13' 11" x l: 13' 2" x h: 8' 2")
Living room w: 2.61m x l: 4.71m x h: 2.5m (w: 8' 7" x l: 15' 5" x h: 8' 2")
Dining w: 2.32m x l: 2.7m x h: 2.5m (w: 7' 7" x l: 8' 10" x h: 8' 2")
Kitchen w: 3.33m x l: 2.7m x h: 2.5m (w: 10' 11" x l: 8' 10" x h: 8' 2")
