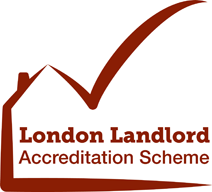Lodge Lane, Grays
Grays
£595,000
Property features
- Conservatory
- Double story extension
- Driveway
- Ensuite Master Bedroom
- Extended
- Extended Kitchen Family Room
- Fantastic Location
- FIVE BEDROOM HOUSE
- Great School Catchment
- Highly Desired Road
Summary
Ali & Co are thrilled to offer a stunning FIVE-BEDROOM extended semi-detached Family home, superbly located on LODGE LANE in NORTH GRAYS.Details
Ali & Co are thrilled to offer a stunning five-bedroom extended semi-detached family home, superbly located on Lodge Lane in North Grays.
LOCATION: Located on one of the premium roads in North Grays.
Schools and local amenities are all nearby, including Lakeside Shopping Center. The property boasts excellent transport links to the A13 and M25.
ACCOMMODATION: The property boasts exceptional living space, a side extension, and five bedrooms, providing versatile accommodation options.
The property features a stunning open-plan kitchen and dining area that extends into the conservatory, creating an excellent Family space.
BEDROOMS: There are five good-sized bedrooms, with the first bedroom conveniently located on the ground floor. The master bedroom has the added bonus of an en-suite.
MODERN FEATURES: The property is beautifully presented giving this family home a luxurious feel.
The property features a modern family bathroom and a fantastic, newly-fitted kitchen with integrated appliances.
Externally, there is a beautifully landscaped garden with mature shrubs and a patio area, a summer house, and a shed providing additional storage.
The property features a spacious frontage with parking and an electric power point.
Internal viewings highly recommended , please call today to arrange your viewing.
Council Tax Band: D (Thurrock Council)
Tenure: Freehold
Parking options: Off Street
Garden details: Private Garden
Bedroom 1 w: 2.23m x l: 4.72m x h: 2.7m (w: 7' 4" x l: 15' 6" x h: 8' 10")
Bedroom 2 w: 3.72m x l: 4.57m x h: 2.7m (w: 12' 2" x l: 15' x h: 8' 10")
Bedroom 3 w: 3.72m x l: 3.92m x h: 2.7m (w: 12' 2" x l: 12' 10" x h: 8' 10")
Bedroom 4 w: 2.53m x l: 2.63m x h: 2.7m (w: 8' 4" x l: 8' 8" x h: 8' 10")
Bedroom 5 w: 2.31m x l: 5.74m x h: 2.7m (w: 7' 7" x l: 18' 10" x h: 8' 10")
Lounge w: 3.74m x l: 3.61m x h: 2.7m (w: 12' 3" x l: 11' 10" x h: 8' 10")
Kitchen/diner w: 8.27m x l: 3.34m x h: 2.7m (w: 27' 2" x l: 10' 11" x h: 8' 10")
Conservatory w: 5.96m x l: 2.96m x h: 2.7m (w: 19' 7" x l: 9' 9" x h: 8' 10")









































































