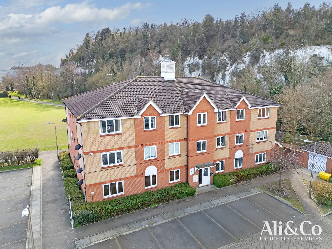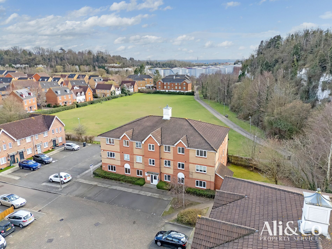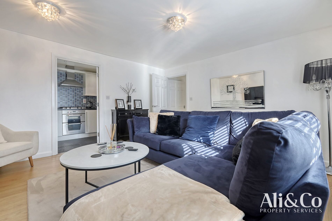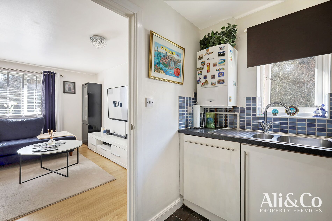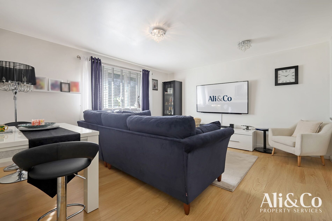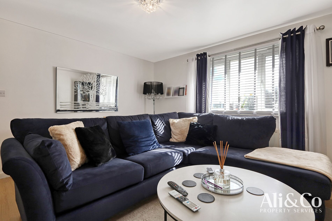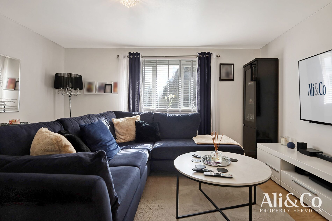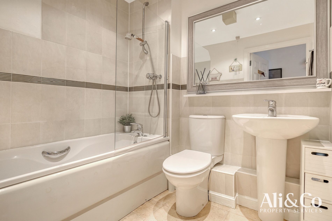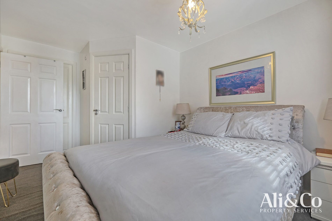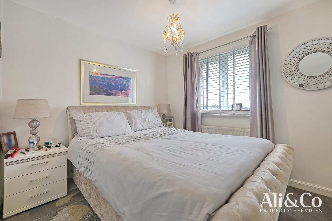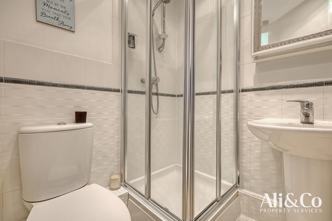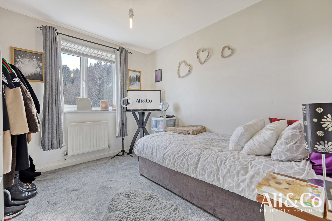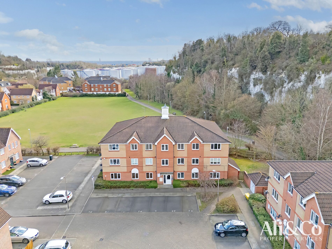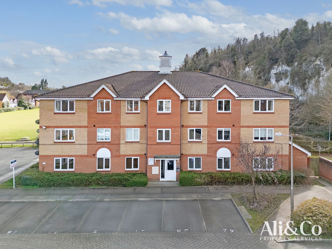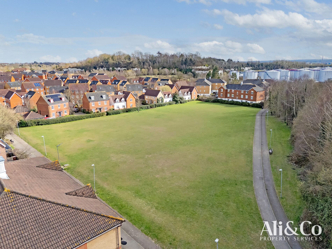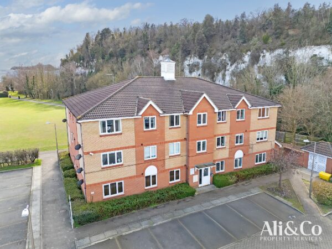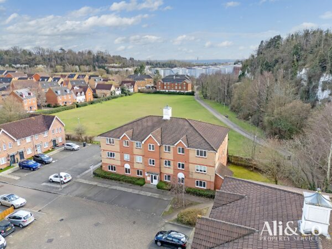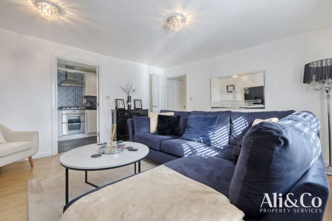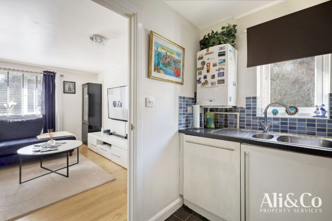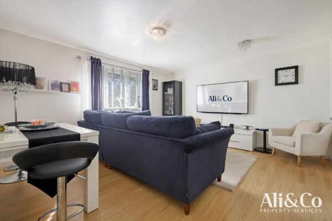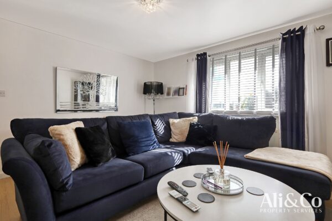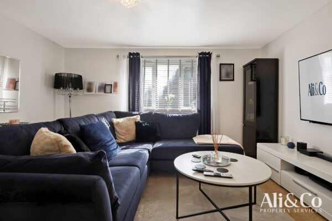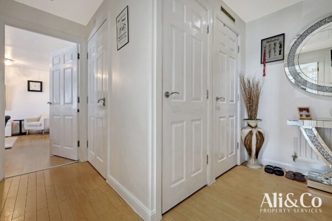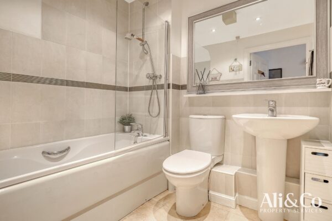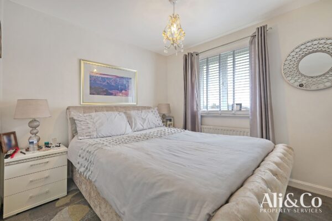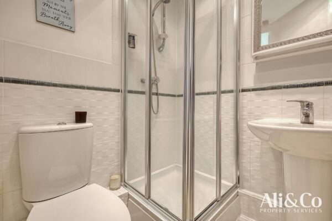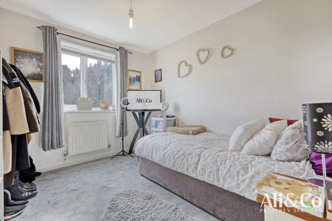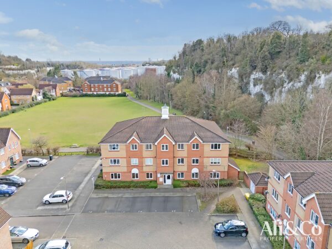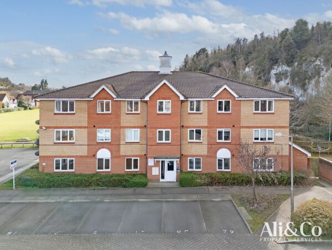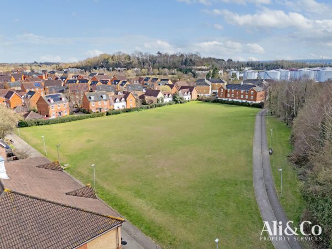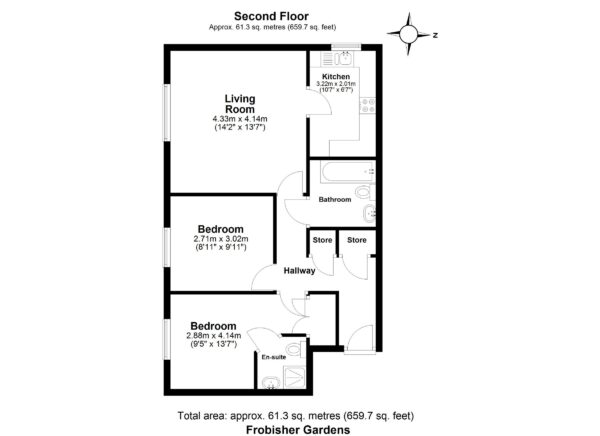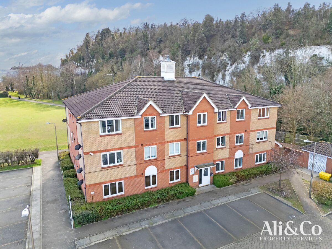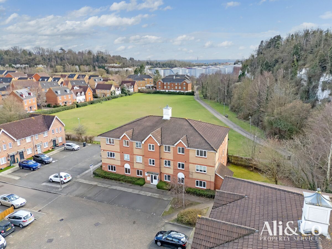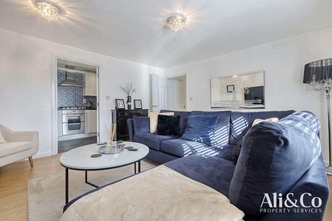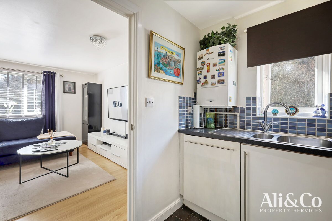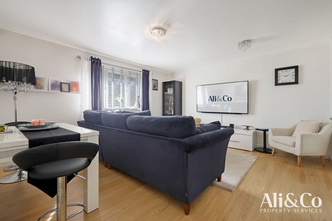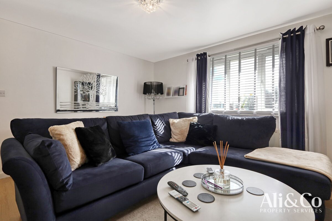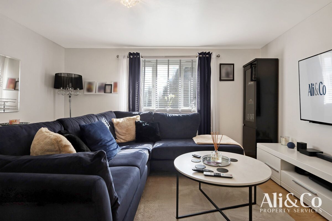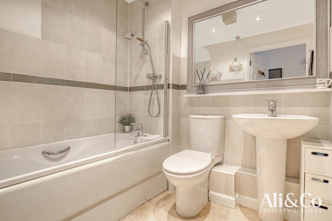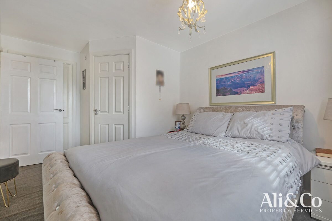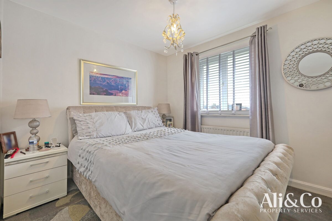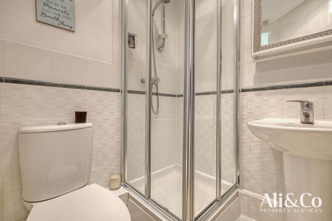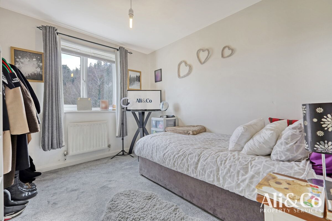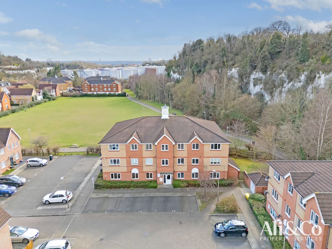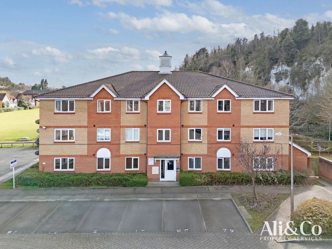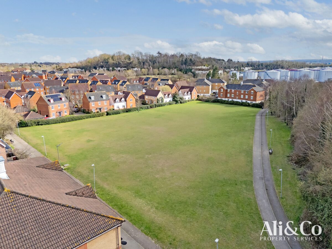Frobisher Gardens, Grays
Grays
£240,000
Property features
- Allocated Parking
- Close Proximity To Lakeside Shopping Centre
- Close to schools
- Close To Station
- Cul De Sac
- Double Bedrooms
- Ensuite Master Bedroom
- Fantastic Location
Summary
GUIDE PRICE £240,00 - £250,000Ali & Co Are excited to present to the market a stunning two bedroom top floor apartment, perfectly situated in the heart of CHAFFORD HUNDRED.
Details
Ali & Co are excited to present to the market a stunning two bedroom top floor apartment, perfectly situated in the heart of CHAFFORD HUNDRED.
LOCATION:
Nestled in the vibrant heart of Chafford Hundred, this stunning two-bedroom apartment offers the perfect blend of convenience and community. Chafford Hundred is renowned for its excellent transport links A13 and M25, including the nearby Chafford Hundred C2C station, providing easy access to London and surrounding areas, the apartment is walking distance to the ever so popular Harris Academy and Tudor Court Prmary School,with a variety of local amenities, parks, and recreational facilities nearby, this location ensures that everything you need is just a short stroll away.
ACCOMODATION:
Step into a welcoming entrance hallway leading to two generously sized double bedrooms. The master bedroom boasts an en-suite,The heart of the home is the spacious open-plan living area, which features a modern fitted kitchen with integrated appliances, seamlessly flowing into the lounge and dining area. Ideal for both entertaining and everyday living.
EXTERNALLY:
Enjoy views of a park area from the apartment. The property also includes allocated parking for one vehicle.
Don't miss out on this stunning opportunity. Contact Ali & Co today to arrange a viewing!
Council Tax Band: D (Thurrock Council)
Tenure: Leasehold (970 years)
Ground Rent: £153 per year
Service Charge: £2,150 per year
Parking options: Residents
Electricity supply: Mains
Bedroom 1 w: 4.14m x l: 2.88m (w: 13' 7" x l: 9' 5")
Bedroom 2 w: 3.02m x l: 2.71m (w: 9' 11" x l: 8' 11")
Lounge/diner w: 4.14m x l: 4.33m (w: 13' 7" x l: 14' 2")
Kitchen w: 2.01m x l: 3.22m (w: 6' 7" x l: 10' 7")
