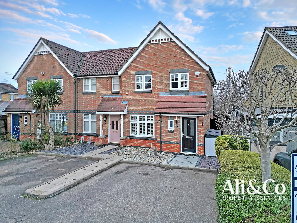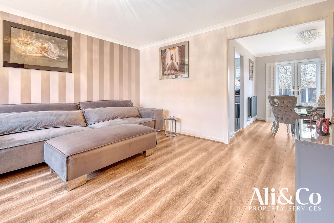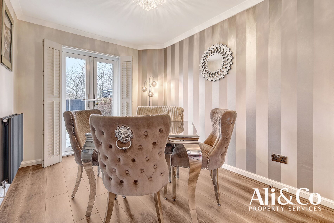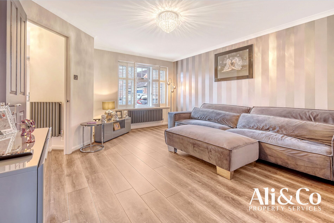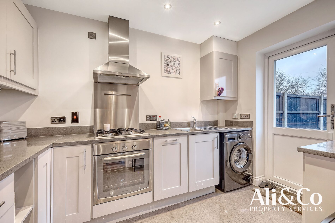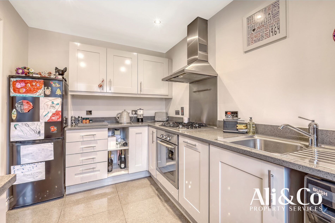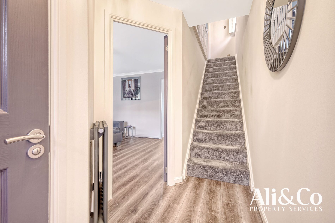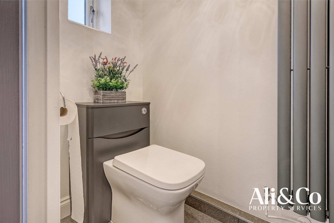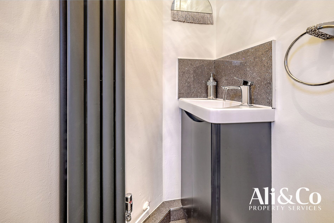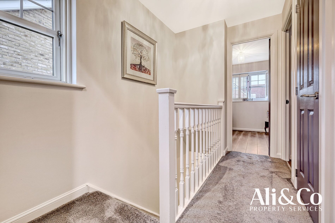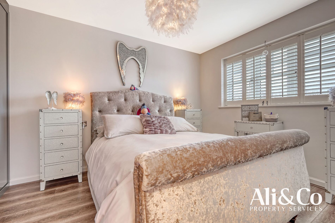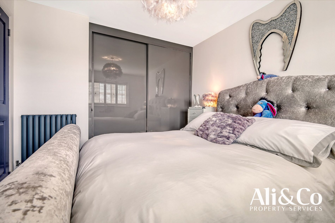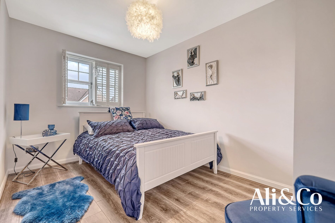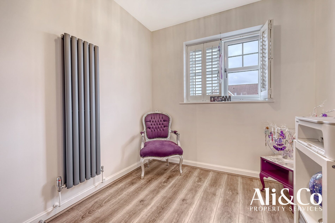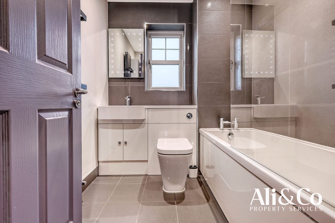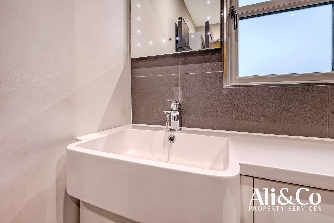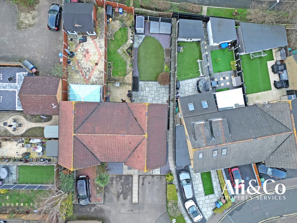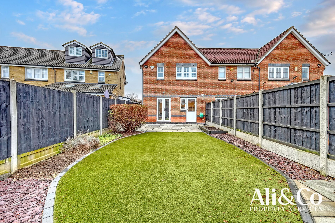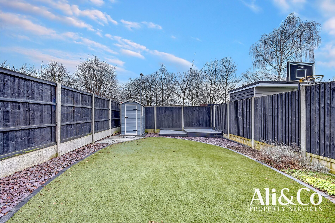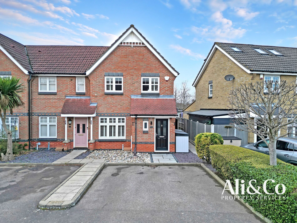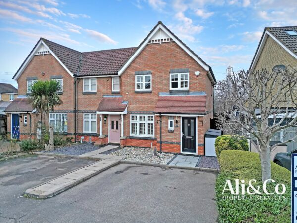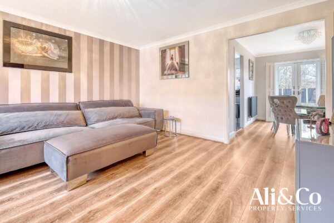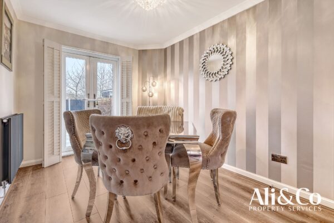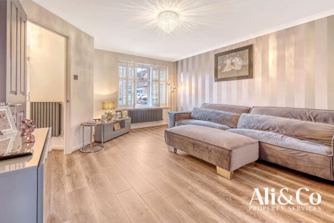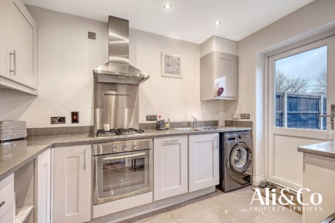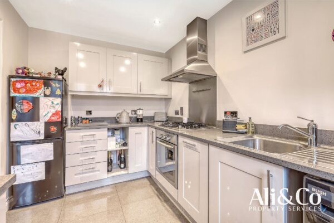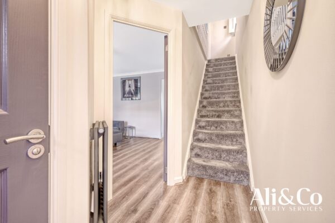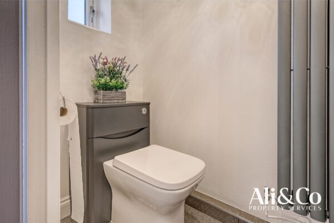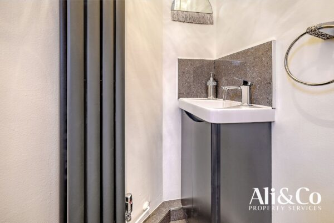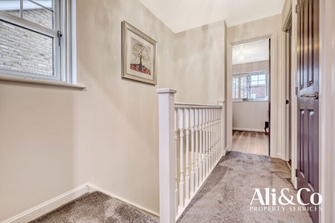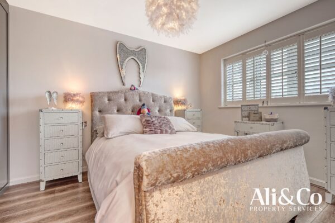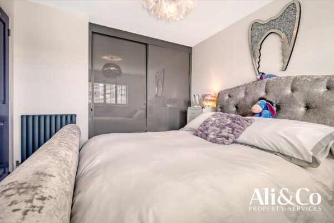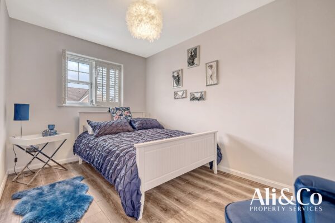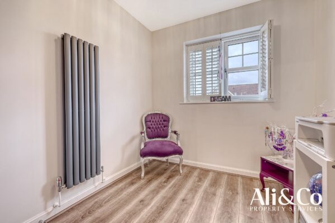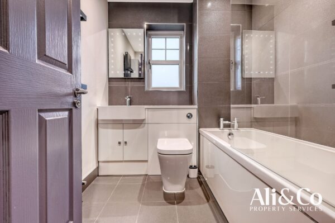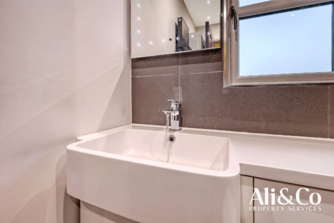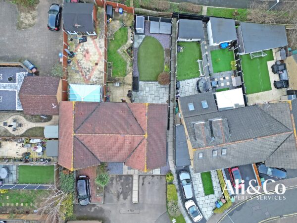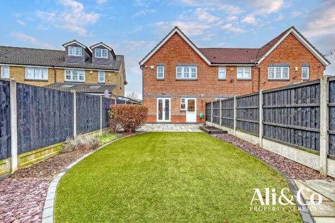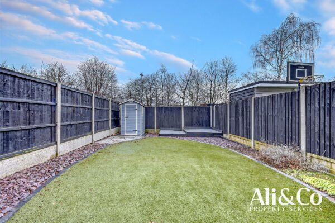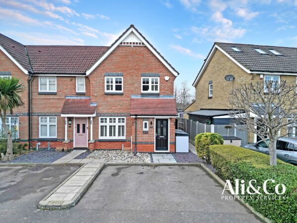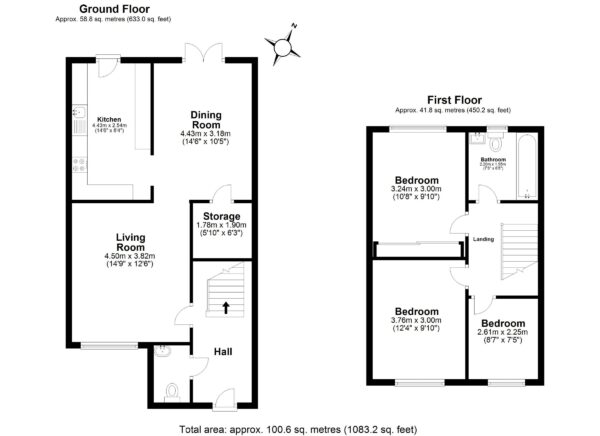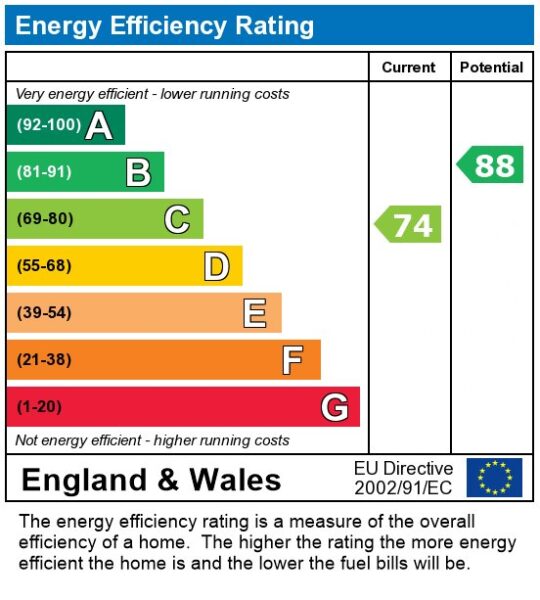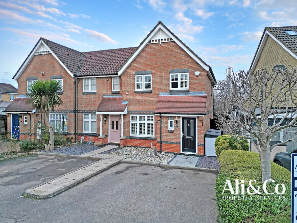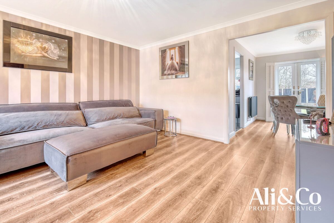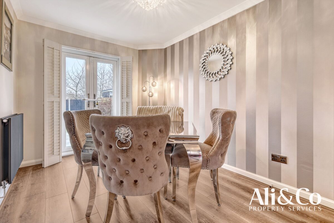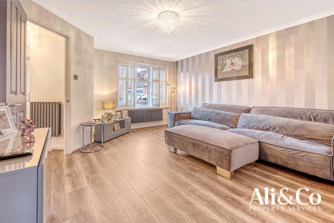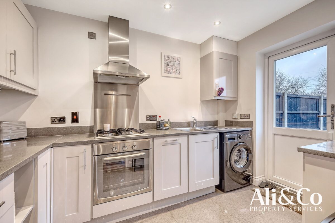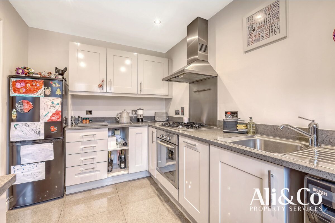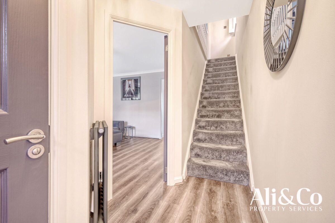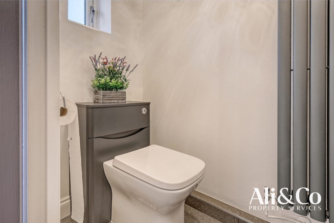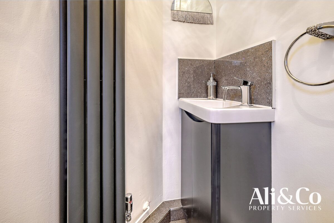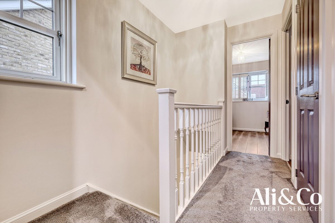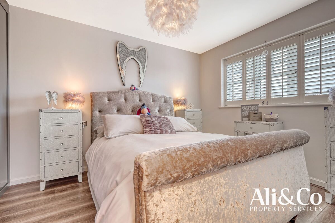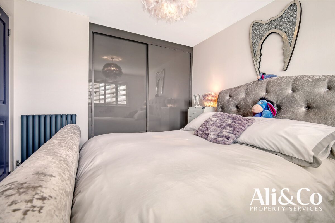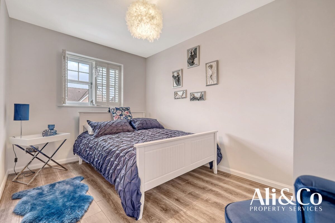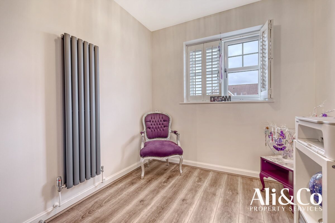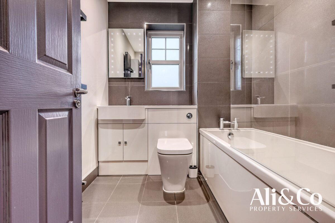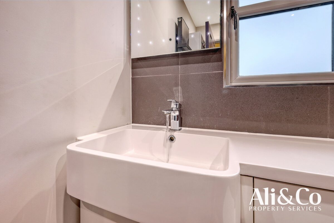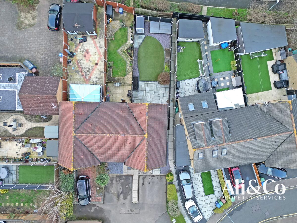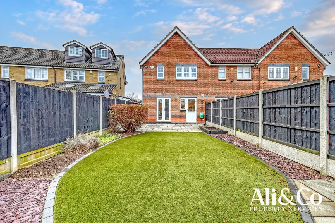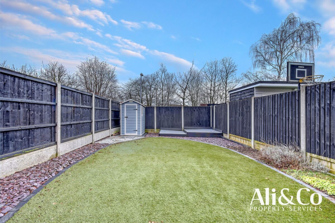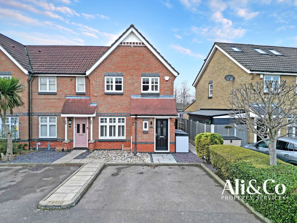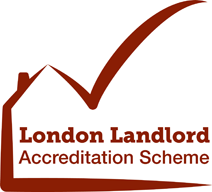Frances Avenue, Chafford Hundred, Grays
Grays
£435,000
Property features
- Available to view now
- Close Proximity To Lakeside Shopping Centre
- Close to schools
- Close To Station
- Driveway
- Modern Bathroom
- Modern Proeprty
- Cul De Sac
Summary
Ali & Co are pleased to present a truly impressive three bedroom end of terrace house perfectly positioned for Chafford Hundred railway station.This immaculately presented property is situated in a prime cul de sac that is walking distance to Chafford Hundred railway station.
Details
Ali & Co are pleased to present a truly impressive three bedroom end of terrace house perfectly positioned for Chafford Hundred railway station. This immaculately presented property is situated in a prime cul de sac that is walking distance to Chafford Hundred railway station and a reasonable distance to both Warren Primary School and the Harris Academy. The attractive property boasts of an entrance hallway, ground floor cloakroom, living room, separate dining area and modern fitted kitchen. The upstairs accommodation comprises of three bedrooms, stylish fitted bathroom with feature tiled walls and a range of quality fitted wardrobes to the master bedroom. Externally the property has two off street parking spaces conveniently placed to the front of the property as well as a well manicured rear garden measuring approximately 44ft in depth.
Accommodation Comprises:-
GROUND FLOOR
Entrance Hall
Wood effect laminate floor, radiator, stairs up to the first floor
Cloakroom/Wc
Obscure double glazed window to front, low flush wc, wash hand basin, partly tiled wall, radiator, wood effect laminate floor
Living Room
14'9 (4.50) x 12'6 (3.81)
Double glazed window to front with fitted shutter blinds, radiator, wood effect laminate floor
Dining Room
10'5 (3.18) x 8' (2.44)
French doors to rear garden with fitted shutter blinds, under stairs storage cupboard, radiator, wood effect laminate floor
Kitchen
10'5 (3.18) x 7'4 (2.24)
Double glazed window to rear with fitted shutter blind, door to rear garden, stainless steel sink and drainer, roll edge work surface, gas hob, electric oven, stainless steel splash back, extractor hood, matching base level and wall mounted units, tiled floor, integrated dish
washer
FIRST FLOOR
Landing
Stairs down to the ground floor, double glazed window to side, loft access
Bedroom One
11'4 (3.45) x 9'7 (2.92)
Double glazed window to rear, radiator, a range of fitted wardrobes and matching side cabinets and dressing table, wood effect laminate floor
Bedroom Two
11'11 (3.63) x 9'7 (2.92)
Double glazed window to front with fitted shutter blinds, radiator, wood effect laminate floor
Bedroom Three
8'10 (2.69) x 7'4 (2.24)
Double glazed window to front with fitted shutter blinds, over stairs storage cupboard, radiator, wood effect laminate floor
Bathroom/wc
Obscure double glazed window to rear, mosaic panelled bath with wall mounted shower over, low flush wc, pedestal wash hand basin, heated towel rail, tiled floor, tiled splashback, spotlights to ceiling, extractor fan
EXTERIOR
Frontage
Open planned frontage with side gate to rear garden
Off Street Parking
Two allocated parking spaces to front of property
Rear Garden
Approximately 44ft in depth, patio area, timber shed, shrub beds, decking area, outside tap, security light, gated side entrance, remainder laid to lawn
Council Tax Band: C (Thurrock Council)
Tenure: Freehold
Parking options: Off Street
Garden details: Private Garden
