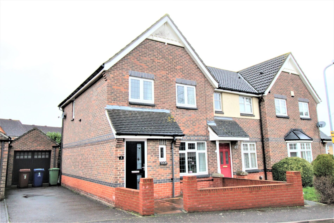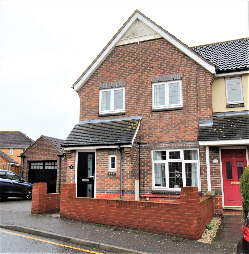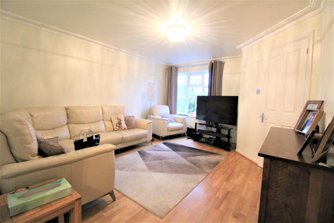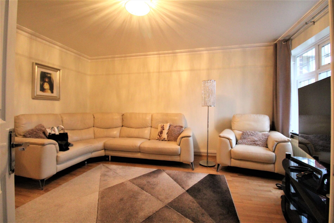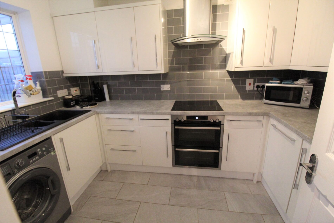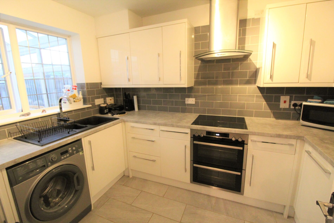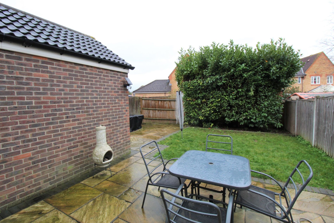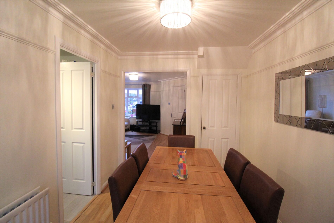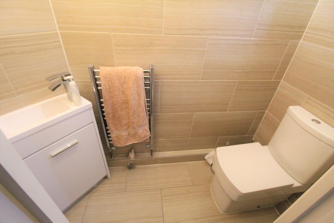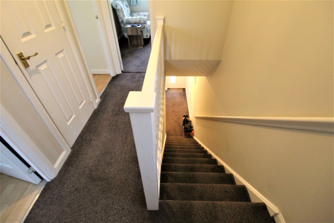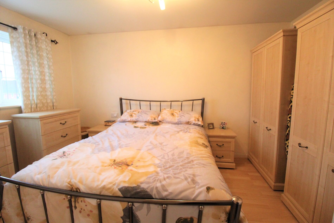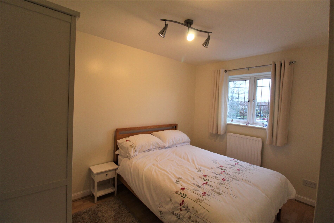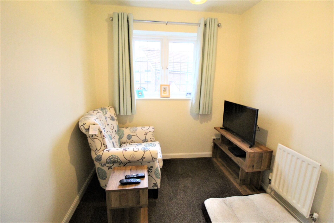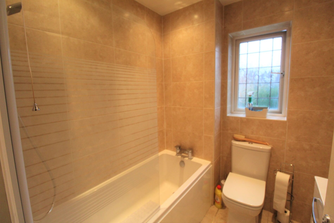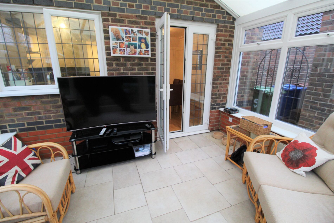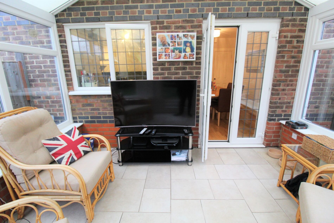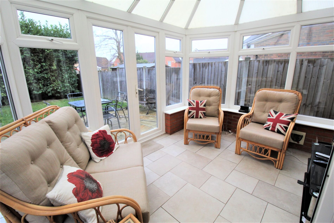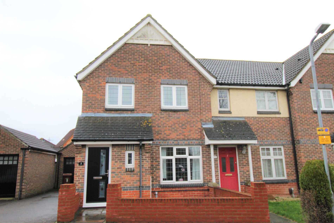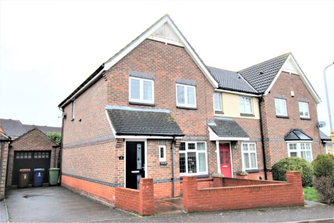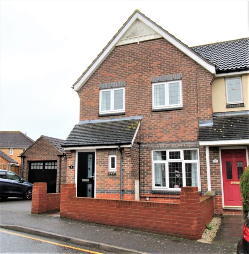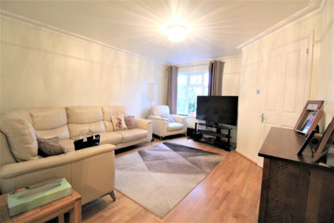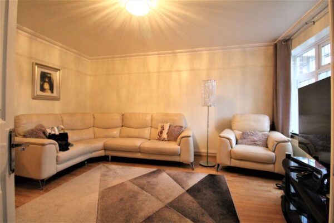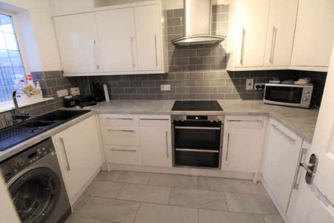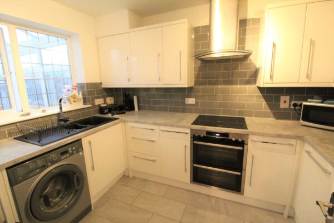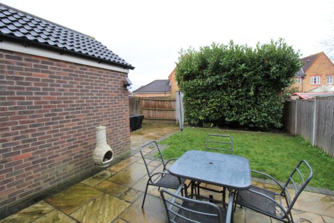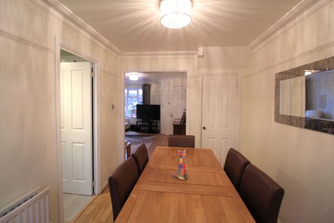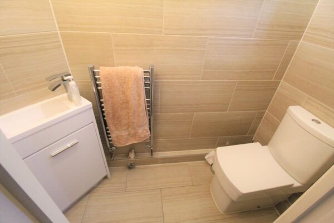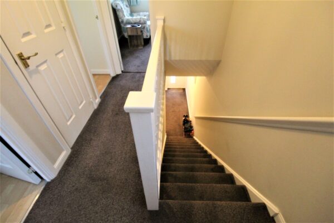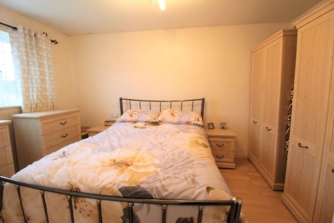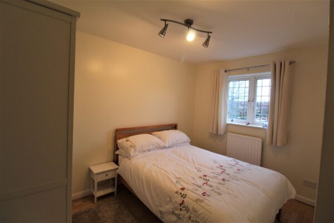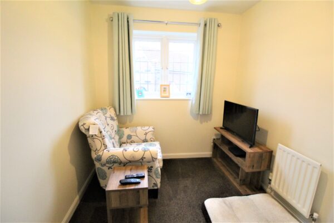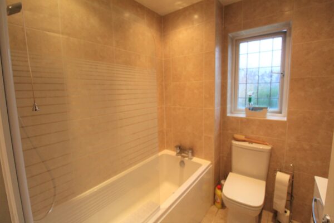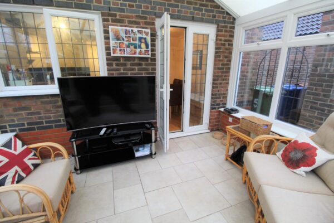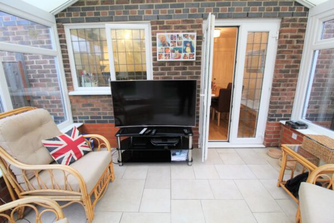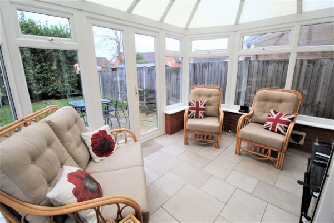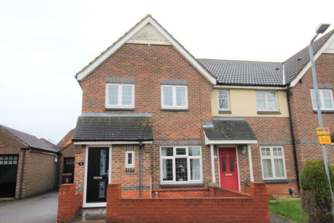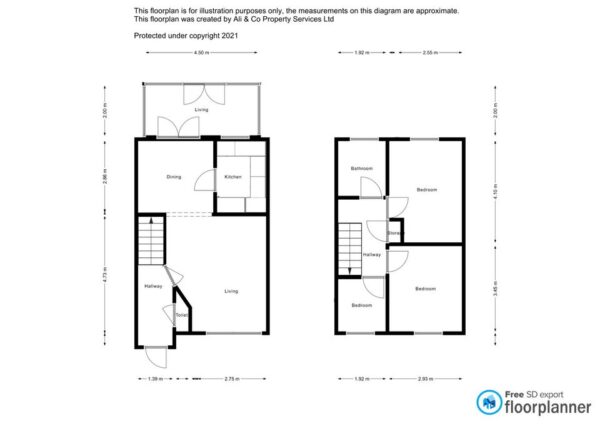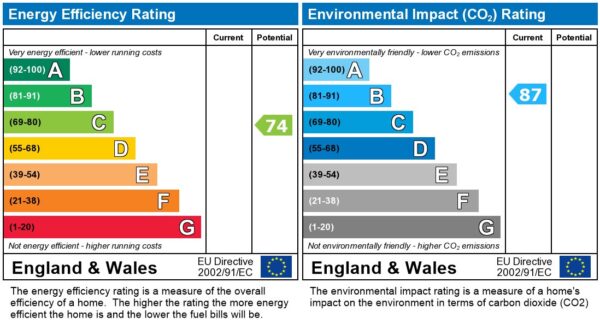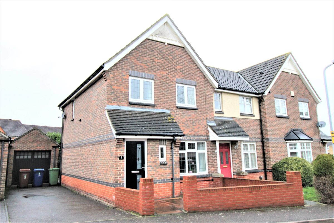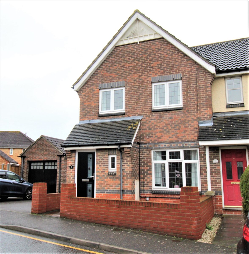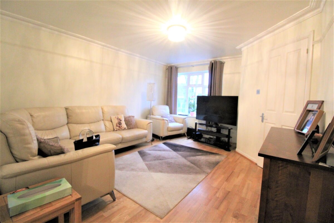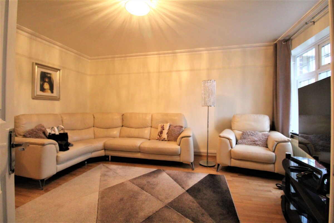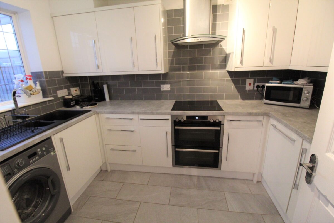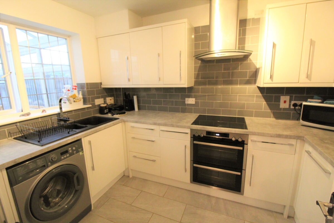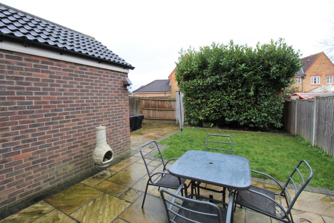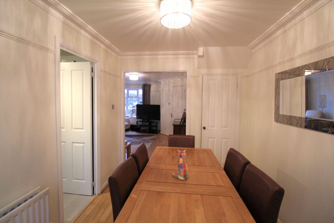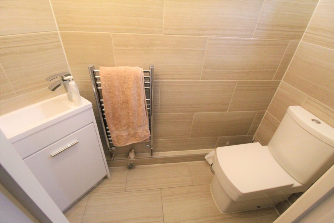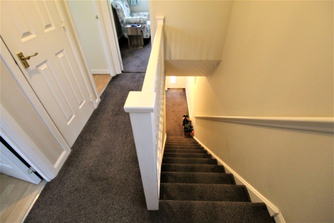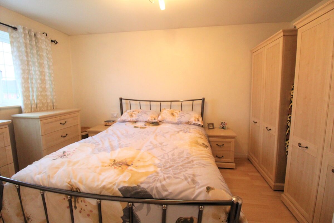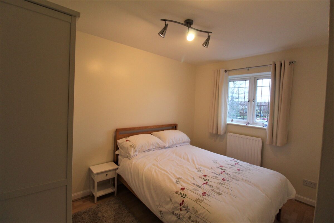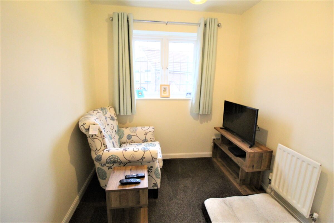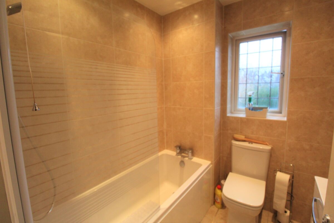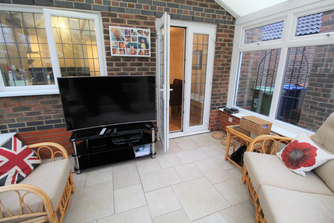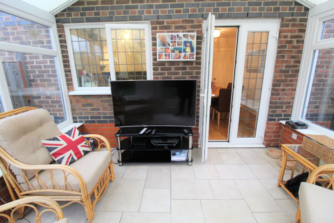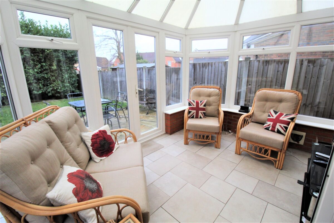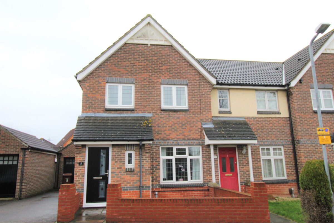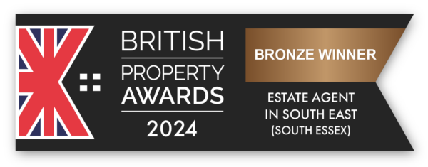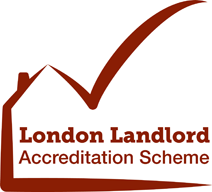Frances Avenue, Chafford Hundred, Grays
Grays
£380,000
Property features
- Cloakroom
- Close To Station
- Conservatory
- Double Glazing
- Fitted Kitchen
- Garage
- Garden
- Wooden Floors
Summary
A stunning example of a Three Bedroom Family Home, with a detached garage and ample parking space.The south facing property offers spacious living and only 4 mins from Chafford Hundred Station.
Details
A stunning example of a Three Bedroom Family Home, with a detached garage and ample parking space.
The south facing property offers spacious living and only 4 mins from Chafford Hundred Station.
As you enter this elegant home you have a wide hallway with a modern cloakroom. Enter the lounge which is neutral and elegant with real wood flooring leading onto the dining area and a separate modern kitchen which has only been fitted two years ago.
On the rear of the property you have a conservatory and access to the landscaped rear garden.
First Floor offers you a family bathroom tiled floor to ceiling, Master bedroom with recessed cupboard space, Second double room and very good size single bedroom with a built in wardrobe.
The property falls within the catchment area of Harris Academy and The Warren, perfect for the growing family. with ample parking space and only 4 mins walk to Chafford Hundred Station.
Viewings highly recommended the property will be available to move into by June.
Council Tax Band: D (Thurrock Council)
Tenure: Freehold
Lounge w: 3.8m x l: 4.5m x h: 2.5m (w: 12' 6" x l: 14' 9" x h: 8' 2")
Elegantly decorated with neutral walls and real wood flooring.
Dining w: 2.4m x l: 3.1m x h: 2.5m (w: 7' 10" x l: 10' 2" x h: 8' 2")
Attached to the living room you have a great size dining area with under stair storage.
Kitchen w: 2.2m x l: 3.1m x h: 2.5m (w: 7' 3" x l: 10' 2" x h: 8' 2")
Newly fitted kitchen only two years old.
The kitchen offers practicality.
Conservatory w: 3.8m x l: 2.8m x h: 2.5m (w: 12' 6" x l: 9' 2" x h: 8' 2")
A high quality conservatory installed which offers a great sun room with a south facing property
Entrance hall
A wide entrance hall with a cloakroom,
Bathroom w: 1.9m x l: 2.2m x h: 2.5m (w: 6' 3" x l: 7' 3" x h: 8' 2")
Tiled floor to ceiling giving the property a modern feel.
Master bedroom w: 2.7m x l: 4.1m x h: 2.5m (w: 8' 10" x l: 13' 5" x h: 8' 2")
A good size double room with cupboard space. Situated at the rear of the property.
Bedroom 2 w: 3.5m x l: 2.4m x h: 2.5m (w: 11' 6" x l: 7' 10" x h: 8' 2")
Second double room offers great living space for the growing family
Bedroom 3 w: 2.6m x l: 2.2m x h: 2.5m (w: 8' 6" x l: 7' 3" x h: 8' 2")
A very good size single room with built in wardrobe.
