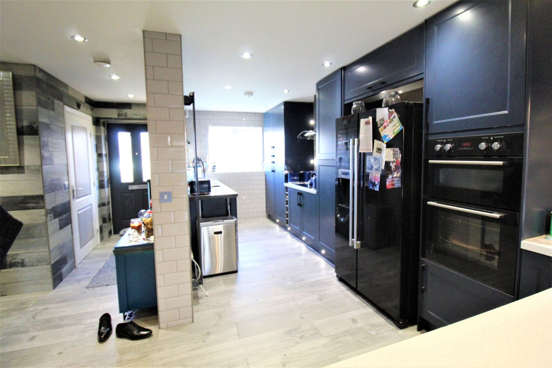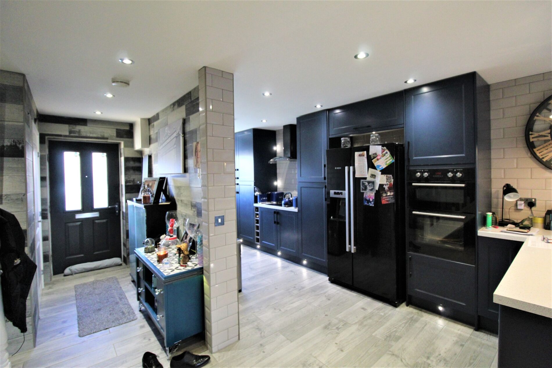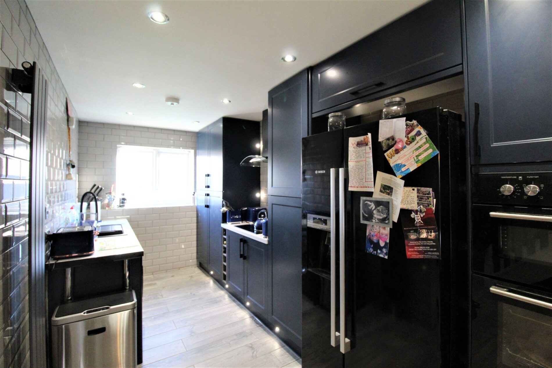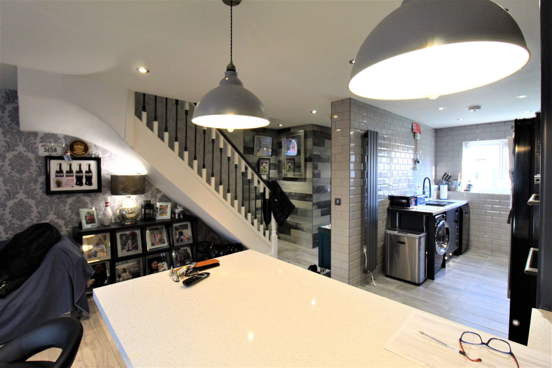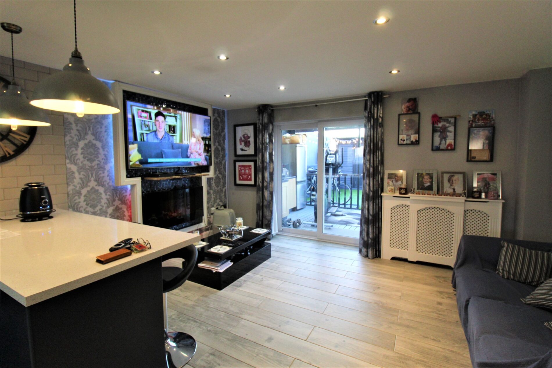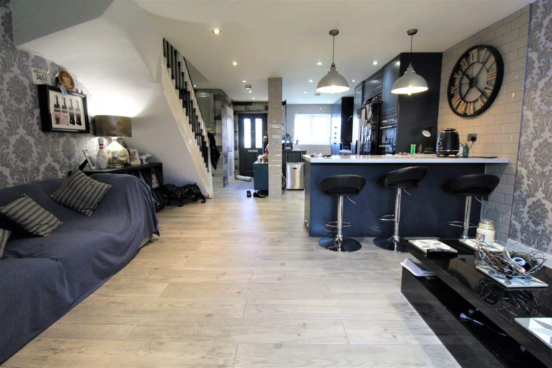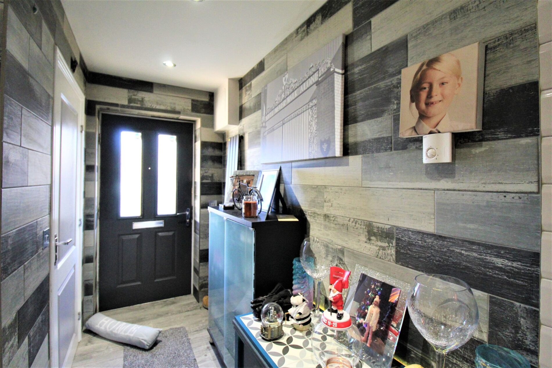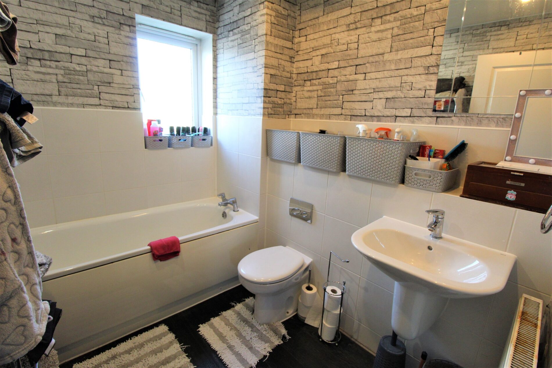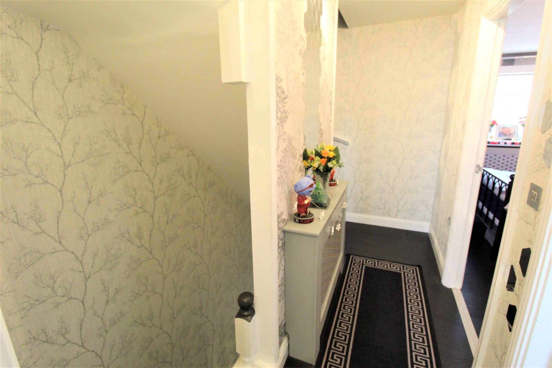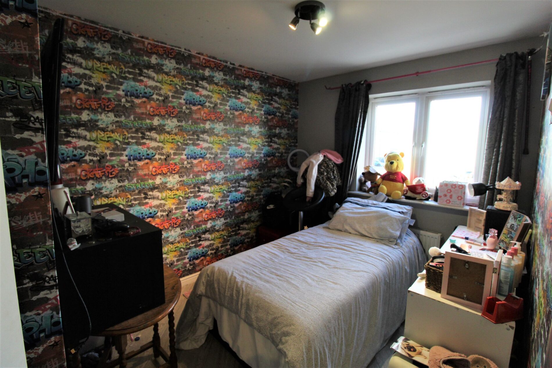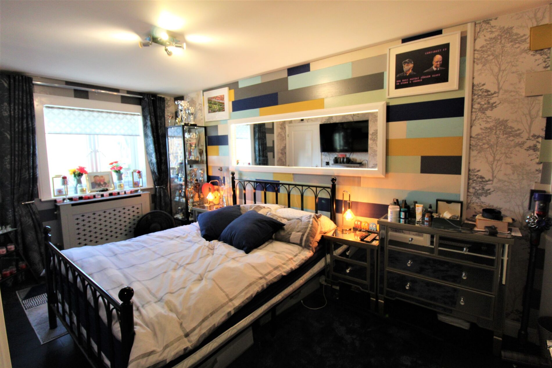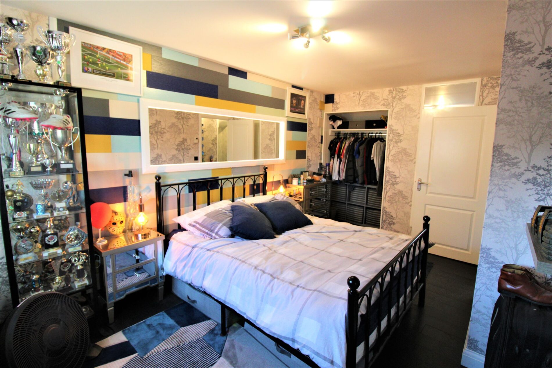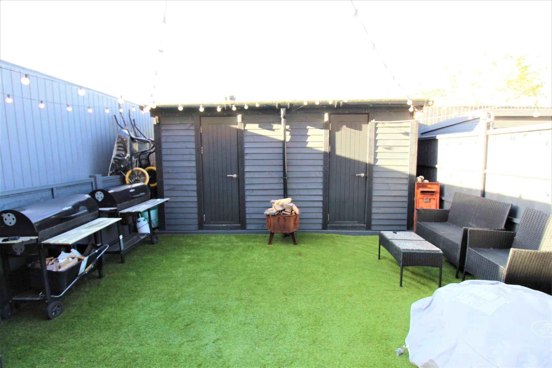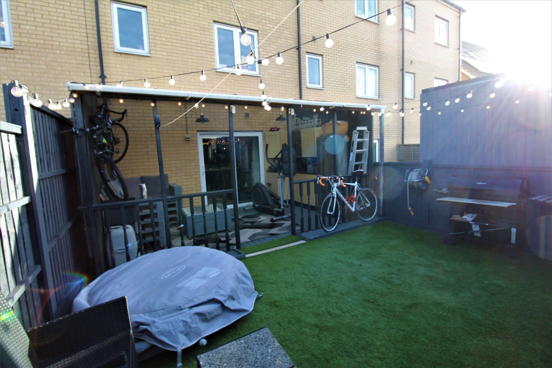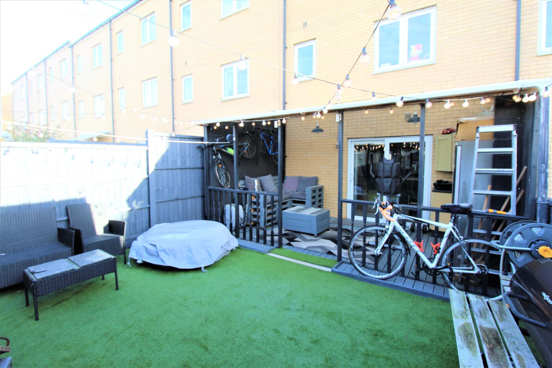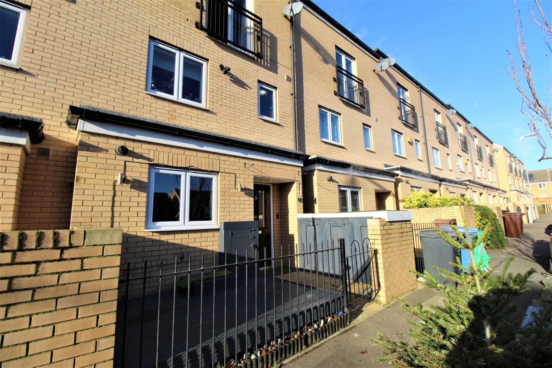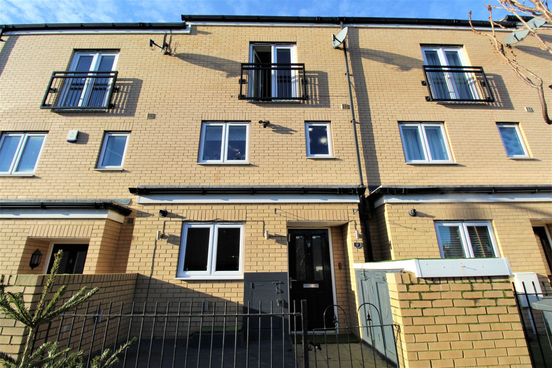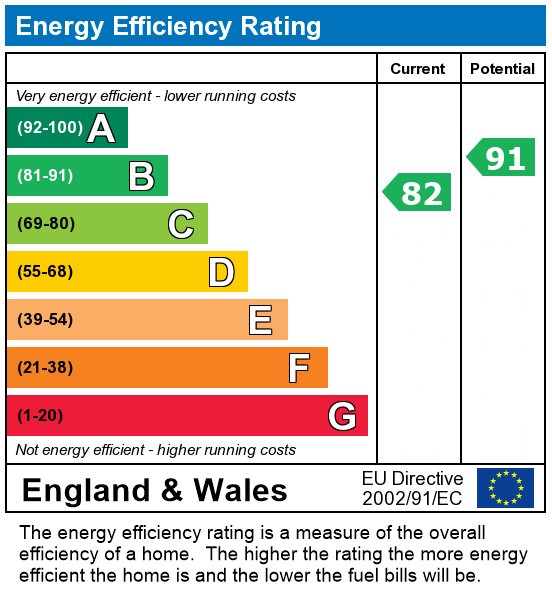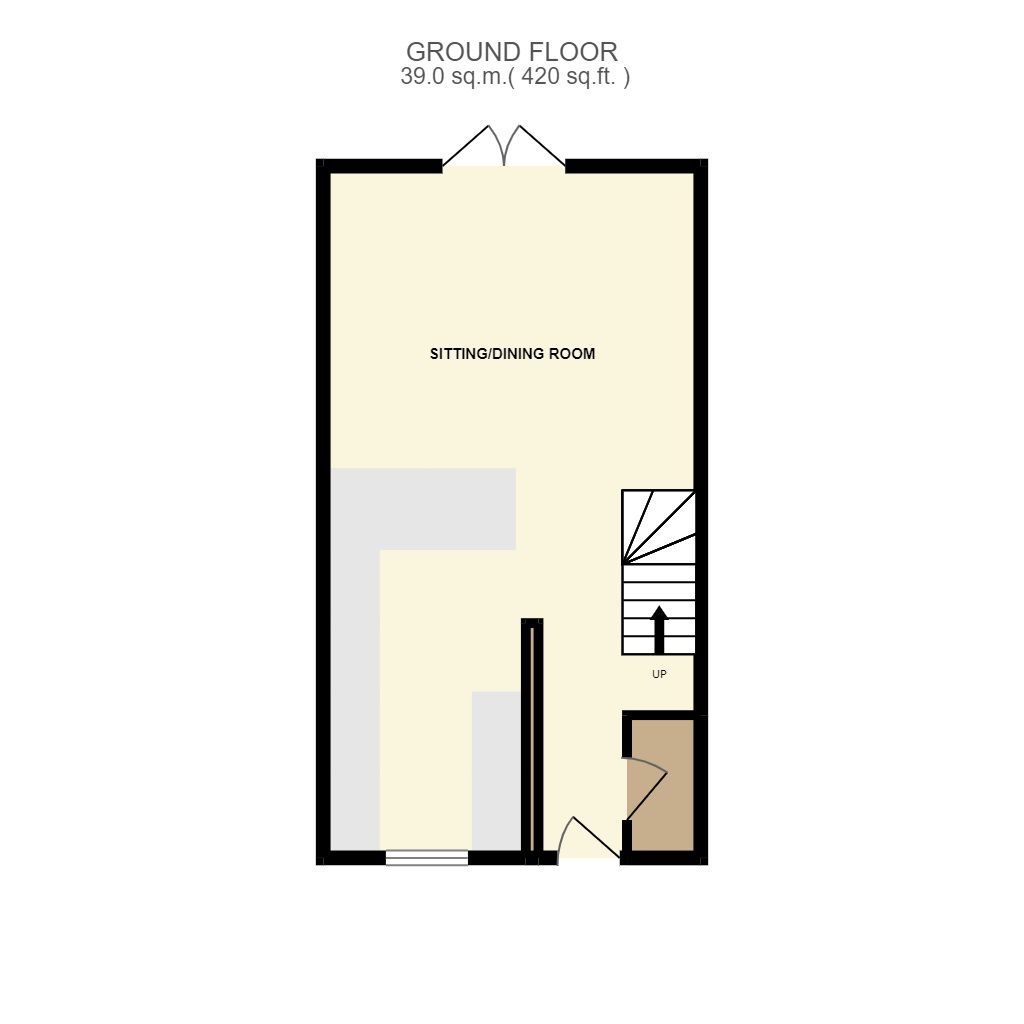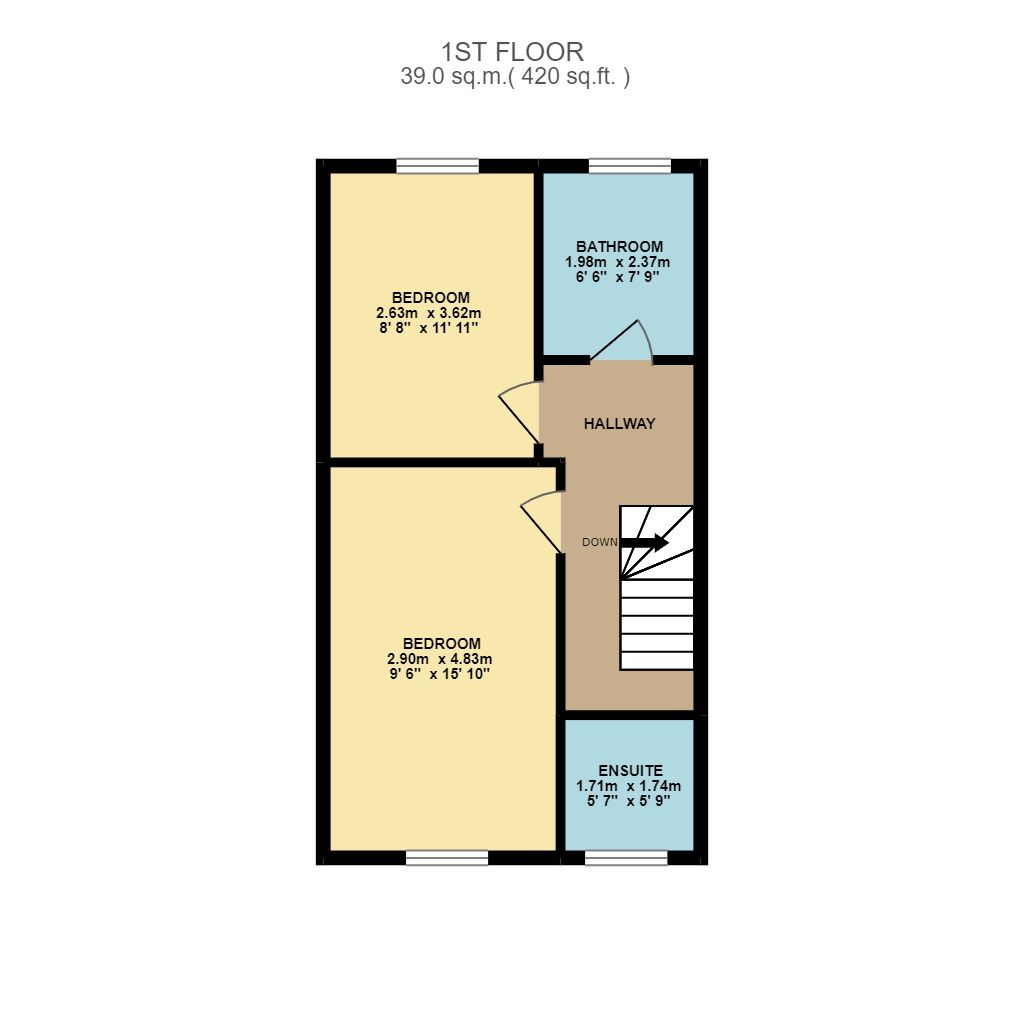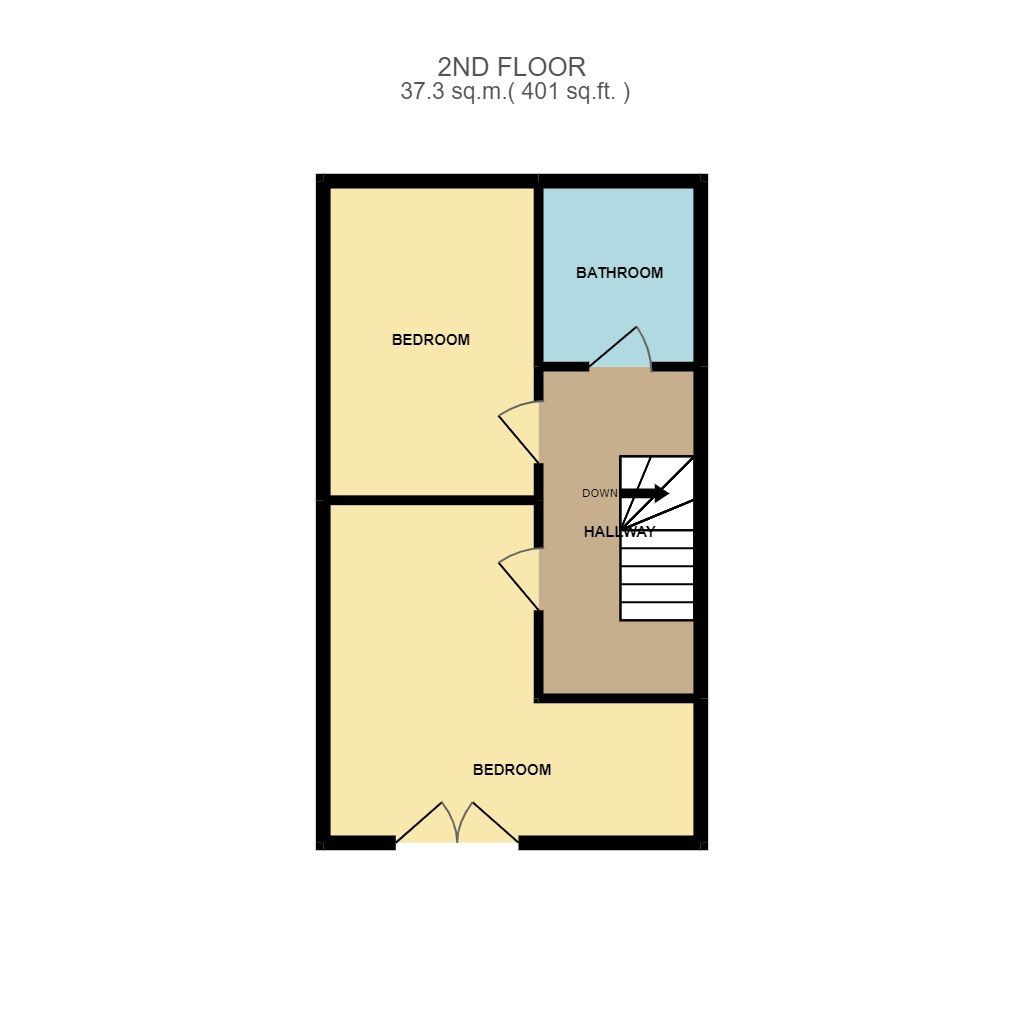
Fox Field Close, Grays
£449,995
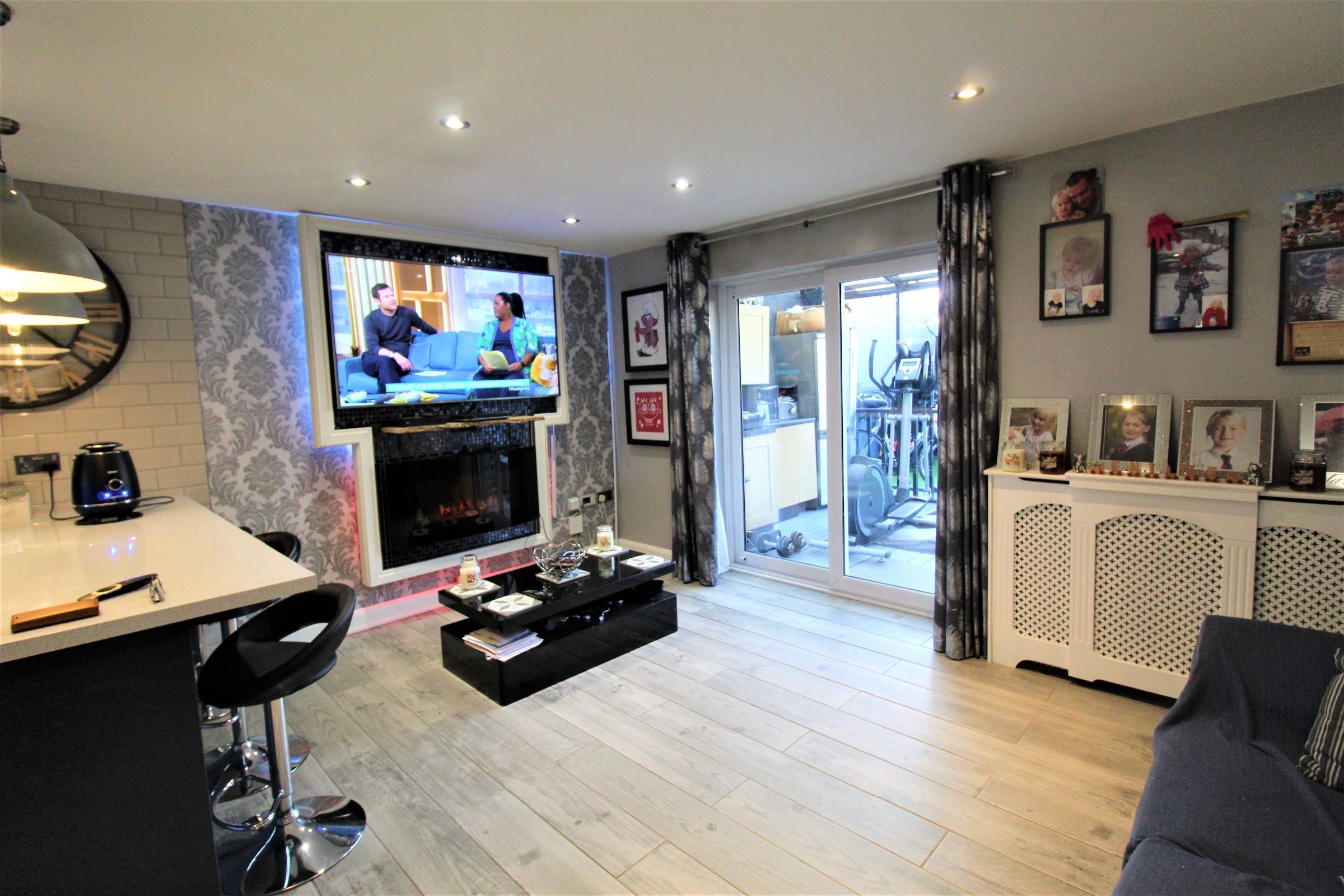
Full Description
Ali & co are delighted to bring to the market this exceptionally well presented FOUR BEDROOM THREE BATHROOM FAMILY HOME on the ever popular Schoolfield Development.
Available to buy with no Onward Chain.
Offers in excess of £450,000 accepted.
This property is located within close proximity to Lakeside Shopping centre all local amenities and transport, the property is a spacious terraced house outlined over three floors.
Providing a family the perfect place to grow.
Ground Floor
Entrance Hall tiled entry with access to modern WC
Leading on to a beautifully designed living area with a newly installed state of the art kitchen benefiting from a modern breakfast bar.
Double doors leading onto a landscaped garden with gazebo and out door kitchen the property also benefits from a outbuilding/office.
First Floor
Provides a fantastic family bathroom, great size single bedroom, master bedroom with storage cupboard and ensuite with double shower.
Second Floor
Provide a family shower room, Second double bedroom, and the largest bedroom in the house with built in cupboards and french doors.
A well maintained property throughout with great quality fixtures and fittings.
Ample car parking space within the estate.
Viewings Highly Recommended, call our office today to arrange a viewing.
Council Tax Band: E (Thurrock Council)
Tenure: Freehold
Parking options: Off Street
Garden details: Private Garden
Kitchen/lounge w: 4.68m x l: 8.45m x h: 2.5m (w: 15' 4" x l: 27' 9" x h: 8' 2")
Open plan modern living space
Kitchen w: 2.2m x l: 4.9m x h: 2.5m (w: 7' 3" x l: 16' 1" x h: 8' 2")
Newly installed kitchen with breakfast bar
Entrance hall w: 1.3m x l: 3.4m x h: 2.5m (w: 4' 3" x l: 11' 2" x h: 8' 2")
Contemporary design with tiled walls and access to WC
Living room w: 4.6m x l: 4.9m x h: 2.5m (w: 15' 1" x l: 16' 1" x h: 8' 2")
Modern design open plan lounge with patio doors leading on the landscaped garden.
Bedroom 1 w: 2.9m x l: 4.6m x h: 2.5m (w: 9' 6" x l: 15' 1" x h: 8' 2")
Master bedroom with ensuite double shower room and cupboard space
En-suite w: 2.4m x l: 1.6m x h: 2.5m (w: 7' 10" x l: 5' 3" x h: 8' 2")
Double Shower unit toilette and sink. modern decor
Bathroom w: 2.3m x l: 2m x h: 2.5m (w: 7' 7" x l: 6' 7" x h: 8' 2")
A fantastic size family bathroom
Bedroom 2 w: 2.3m x l: 3.6m x h: 2.5m (w: 7' 7" x l: 11' 10" x h: 8' 2")
Great size single bedroom on the first floor
Bedroom 3 w: 2.5m x l: 3.9m x h: 2.5m (w: 8' 2" x l: 12' 10" x h: 8' 2")
Another double room at the rear of the property
Bedroom 4 w: 3.6m x l: 4.2m x h: 3m (w: 11' 10" x l: 13' 9" x h: 9' 10")
Largest room in the house with juliette balcony and built in wardrobes
Shower w: 2m x l: 2.3m x h: 3m (w: 6' 7" x l: 7' 7" x h: 9' 10")
Family shower room
Features
- Allocated Parking
- Double Glazing
- Ensuite Bathroom
- Four Bedroom House
- Garden
- Landscaped Garden
- Loft Storage
- Outbuilding
- NO CHAIN
- Under Warranty
Contact Us
Ali & Co Property Services23 Lodge Lane, Grays
Essex
United Kingdom
RM17 5RY
T: 01375 806786
E: hello@aliandcoproperty.co.uk
