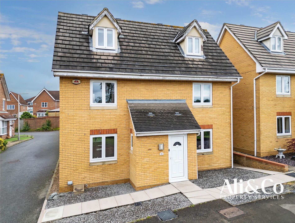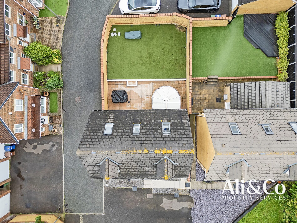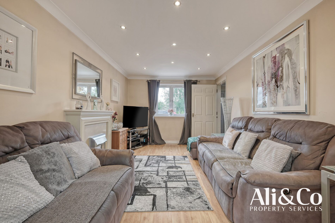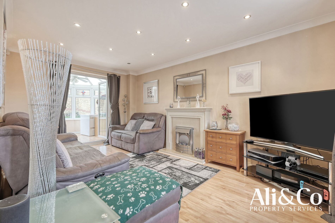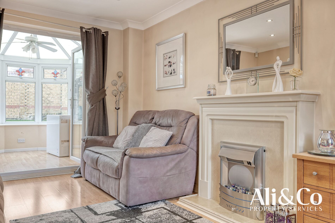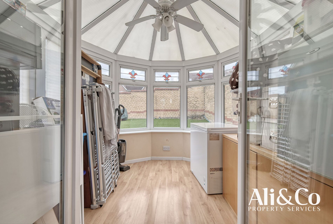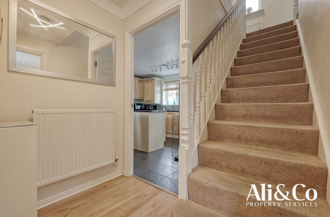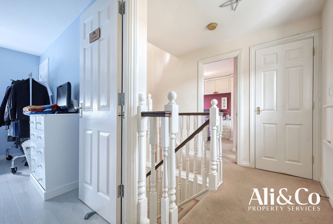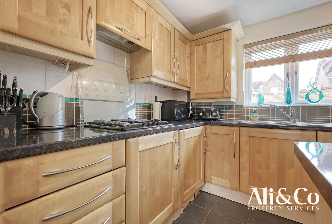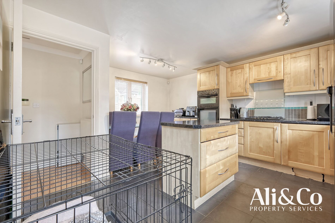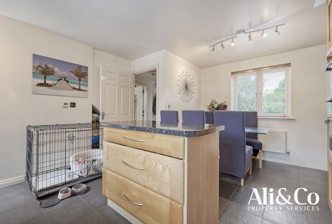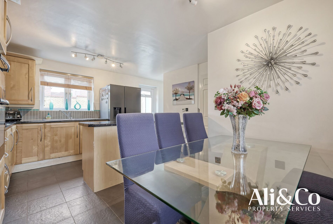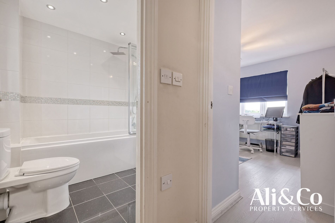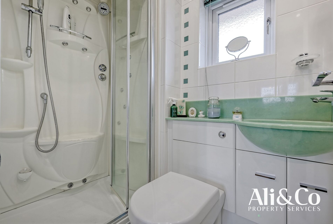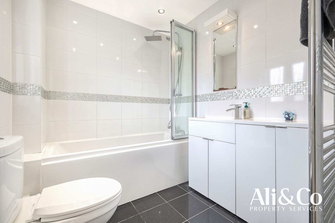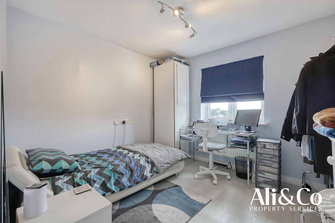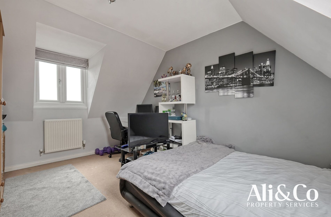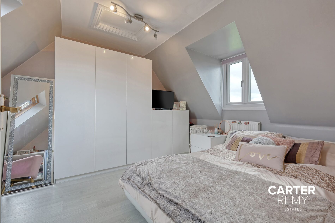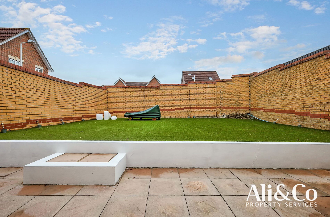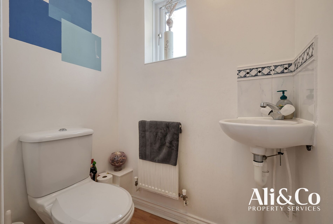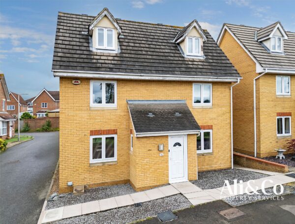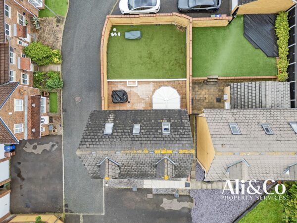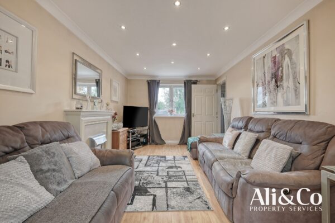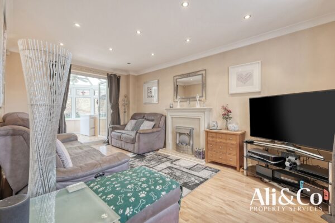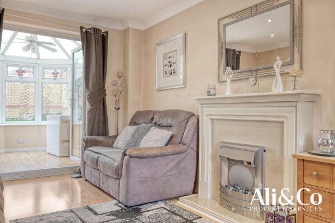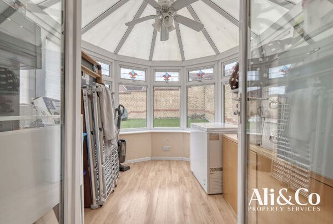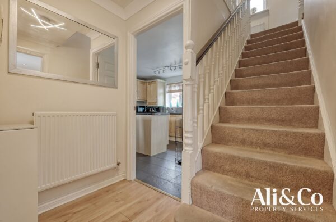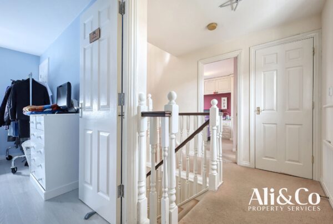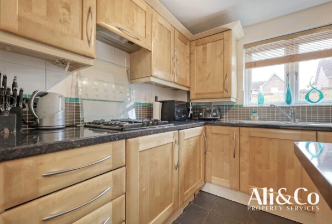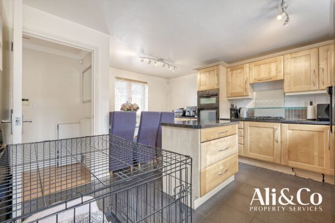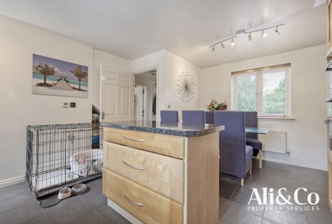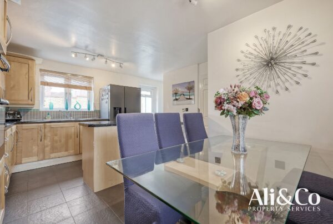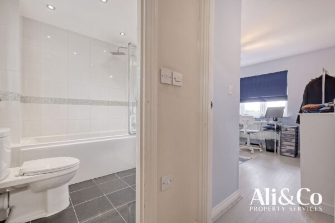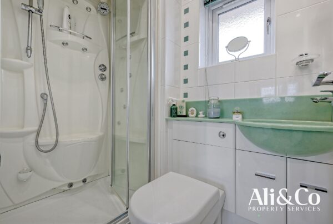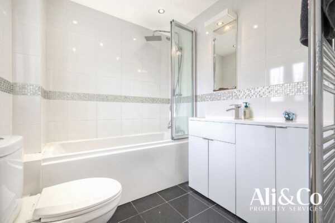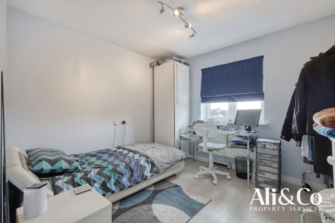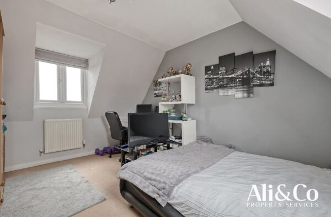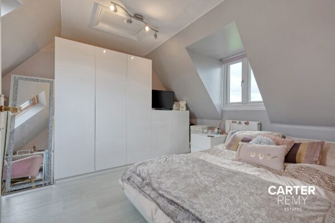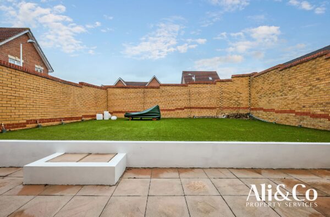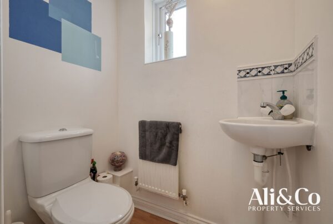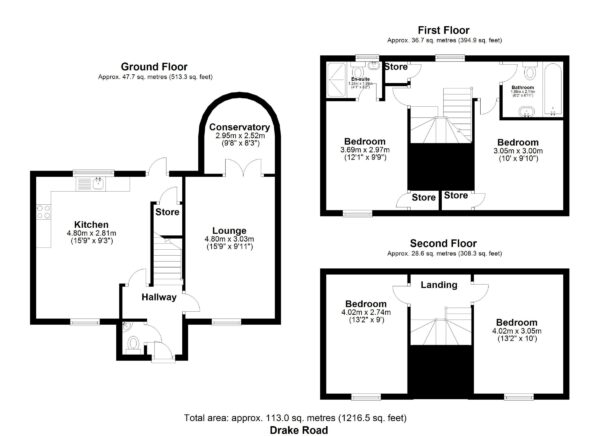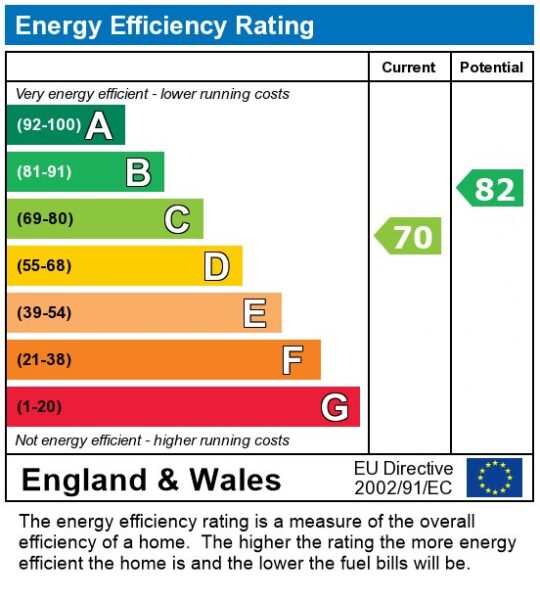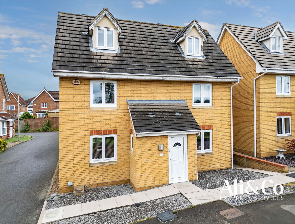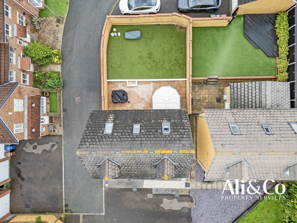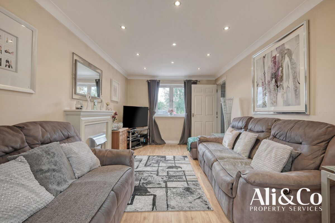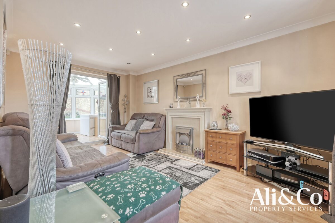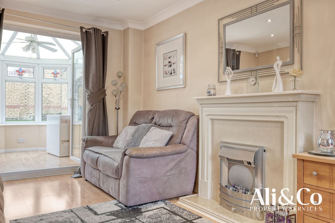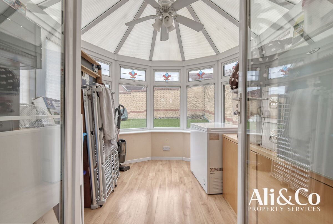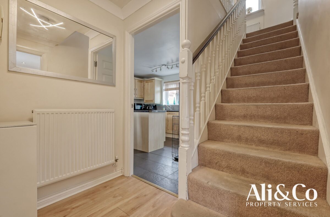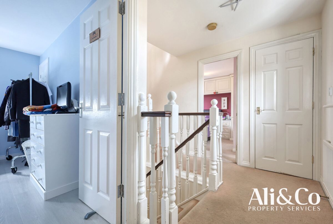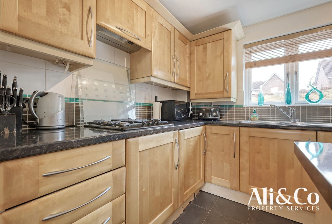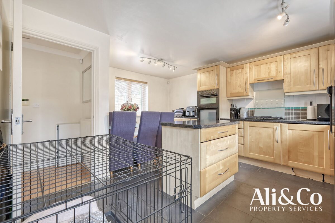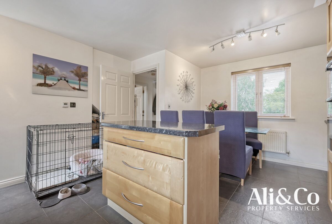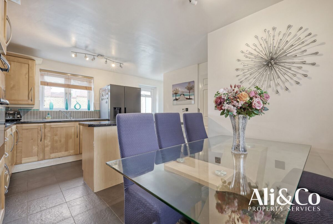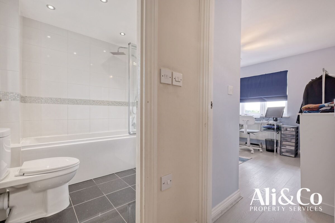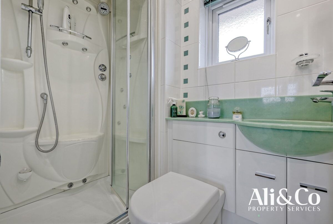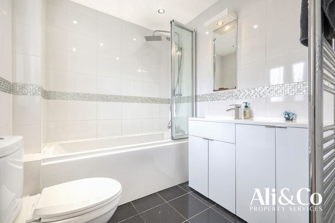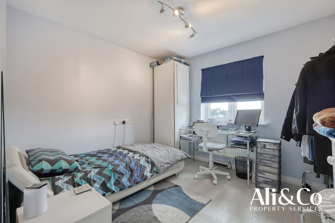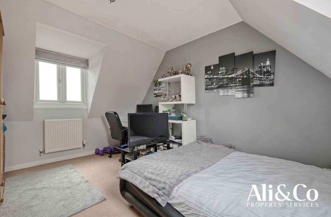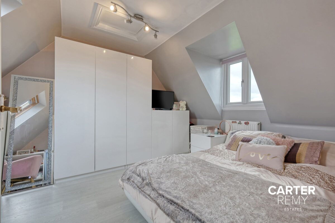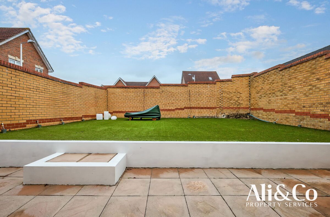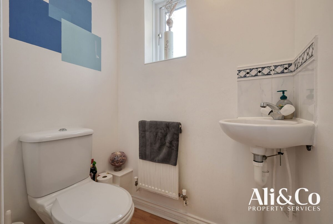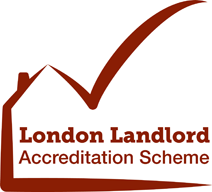Drake Road, Chafford Hundred
Grays
£500,000
Property features
- Ample Parking
- Close Proximity To Lakeside Shopping Centre
- Cul De Sac
- Detached
- Fantastic Location
- Four Double Bedrooms
- Garage
- Great School Catchment
Summary
Ali & Co are delighted to present this fantastic FOUR BEDROOM DETACHED FAMILY HOME, Located in CHAFFORD HUNDRED, situated in a prime location overlooking Chafford Gorge, the property falls in to the ever so popular HARRIS ACADEMY catchment area.Details
Ali & Co are delighted to present this fantastic FOUR BEDROOM DETACHED FAMILY HOME, Located in CHAFFORD HUNDRED, situated in a prime location overlooking Chafford Gorge, the property falls in to the ever so popular HARRIS ACADEMY catchment area.
With Local shops and amenity's on your doorstep, walking distance to Chafford 100 station , all local schools and Lakeside Shoping Centre makes this the perfect location for living in Chafford Hundred.
This spacious family home is split over 3 floors, making it ideal for family living.
.
The Entrance hallway leads to a fantastic open plan modern fitted kitchen dinning area with island for entertaining , there is underfloor heating, having views to the front and access to the rear garden.
The large lounge also has views to the front and a Consevatory leads out to a good size low maintenance lanscaped garden with a large patio area.there is side access to the front of the property.
.
The property benefits from having a downstairs WC .On the first floor there is a good size family bathroom. two double bedrooms , the Matser bedroom having the added bonus of an ensuite .
On the top floor there is further 2 good size double bedrooms , with a handy office space located on the landing.
Externally there is parking to the front a separate garage giving ample parking.
This fantastic versatile family home is well presented and maintained throughout .
Internal viewing highly recommended.
Council Tax Band: F (Thurrock Council)
Tenure: Freehold
Master bedroom w: 3m x l: 3.05m x h: 2.5m (w: 9' 10" x l: 10' x h: 8' 2")
Bedroom 2 w: 2.97m x l: 3.69m x h: 2.5m (w: 9' 9" x l: 12' 1" x h: 8' 2")
Bedroom 3 w: 3.05m x l: 4.02m x h: 2.5m (w: 10' x l: 13' 2" x h: 8' 2")
Bedroom 4 w: 2.74m x l: 4.02m x h: 2.5m (w: 9' x l: 13' 2" x h: 8' 2")
Kitchen/diner w: 2.81m x l: 4.8m x h: 2.5m (w: 9' 3" x l: 15' 9" x h: 8' 2")
Lounge w: 3.03m x l: 4.8m x h: 2.5m (w: 9' 11" x l: 15' 9" x h: 8' 2")
Conservatory w: 2.52m x l: 2.95m (w: 8' 3" x l: 9' 8")
