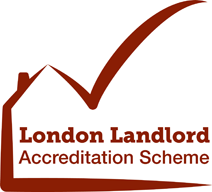Courtenay Drive, Chafford Hundred
Chafford Hundred
£550,000
Property features
- Close Proximity To Lakeside Shopping Centre
- Close to schools
- Close To Station
- Double story extension
- Driveway
- Landscaped Garden
- Outbuilding
- Prime Location
- Stunning Four Bedroom Home
- Two reception rooms
Summary
Ali & Co are delighted to present this fantastic EXTENDED FOUR BEDROOM SEMI DETACHED FAMILY HOME , located in Chafford Hundred.The property is well positioned in Chafford Hundred within close proximity to Tudor Court Primary School.
Details
Ali & Co are delighted to present this fantastic EXTENDED FOUR BEDROOM SEMI DETACHED FAMILY HOME , located in Chafford Hundred.
The property is well positioned in Chafford Hundred within close proximity to Tudor Court Primary School.
LOCATION: The property is located in a quiet Cul-de-sac, walking distance to Tudor Court Primary School, The property has easy access to Grays and Chafford Hundred C2C and A13/M25 road links.
ACCOMODATION: This spacious Four Bedroom extended Family home offers great living space with the ground floor extended to provide ample living space, large kitchen leading to the dining room with utility area, the property also benefits from a purpose built outbuilding.
FIRST FLOOR you have four great sized bedroom master ensuite and family bathroom, with the upper floor benefiting from being extended.
We highly recommend internal viewings of this amazing home.
Contact Ali & Co to book now.
Council Tax Band: C (Thurrock Council)
Tenure: Freehold
Parking options: Off Street
Garden details: Private Garden
Bedroom 1 w: 3.34m x l: 4.68m x h: 2.5m (w: 10' 11" x l: 15' 4" x h: 8' 2")
Bedroom 2 w: 2.54m x l: 3.8m x h: 2.5m (w: 8' 4" x l: 12' 6" x h: 8' 2")
Bedroom 3 w: 2.49m x l: 5.34m (w: 8' 2" x l: 17' 6")
Bedroom 4 w: 2.62m x l: 4.68m x h: 2.5m (w: 8' 7" x l: 15' 4" x h: 8' 2")
Lounge w: 3.81m x l: 7.41m x h: 2.5m (w: 12' 6" x l: 24' 4" x h: 8' 2")
Kitchen w: 2.22m x l: 6.35m x h: 2.5m (w: 7' 3" x l: 20' 10" x h: 8' 2")
Utility w: 2.61m x l: 3.1m x h: 2.5m (w: 8' 7" x l: 10' 2" x h: 8' 2")









































































