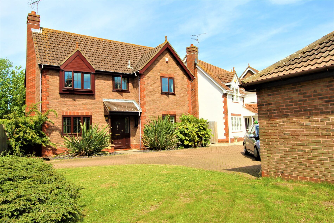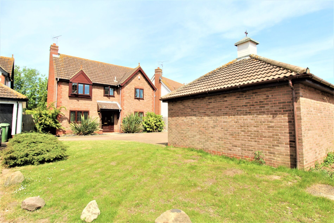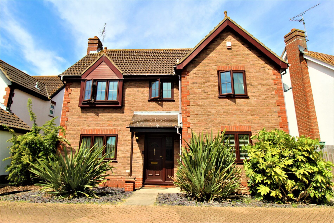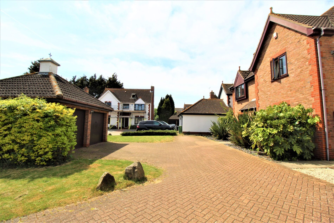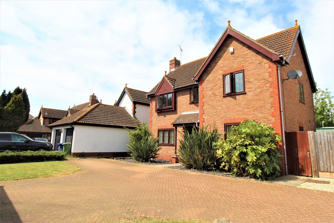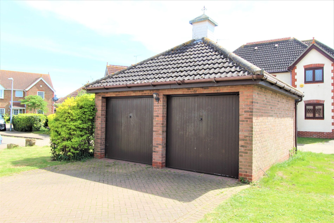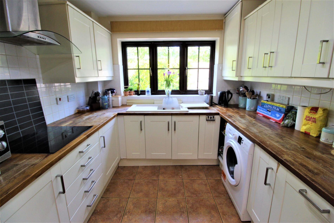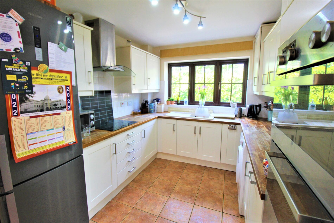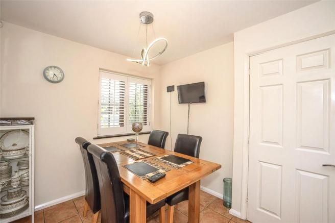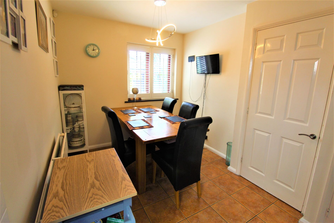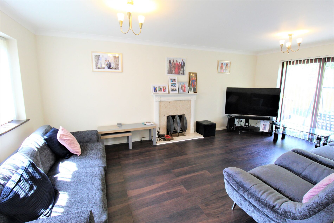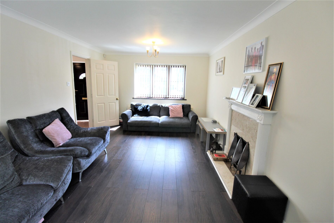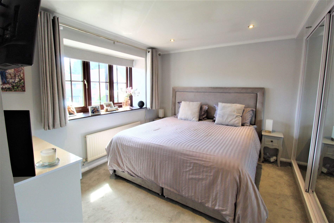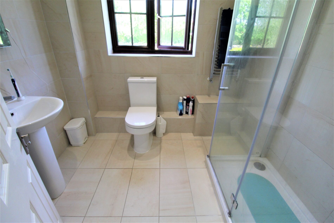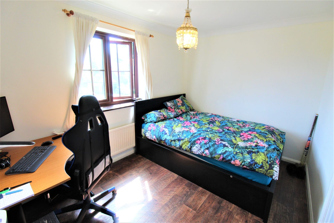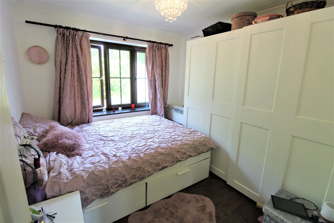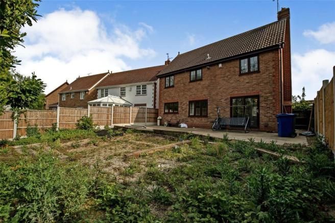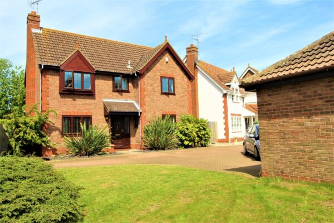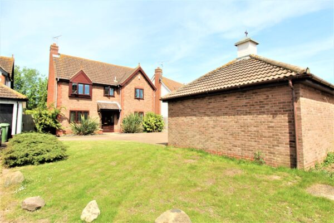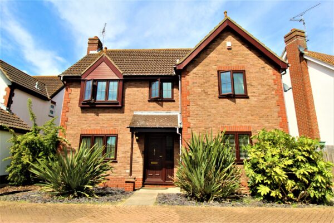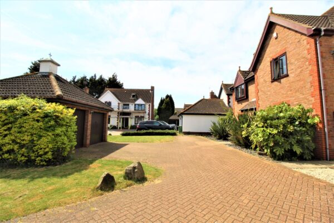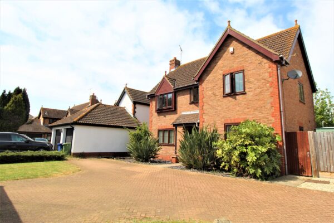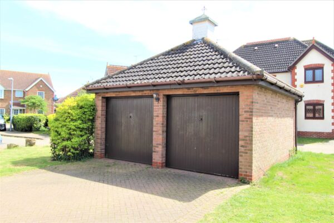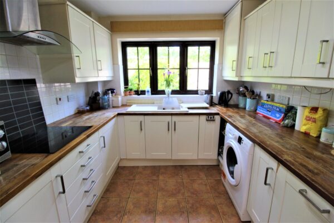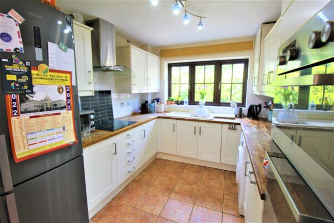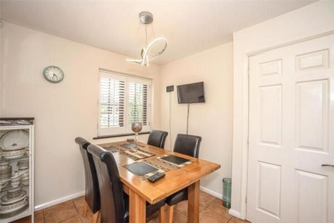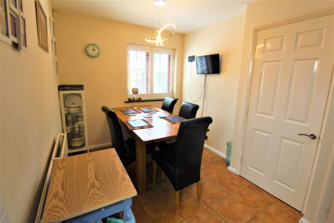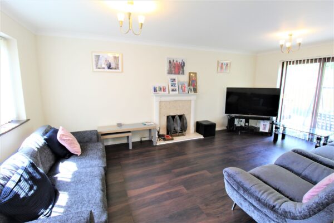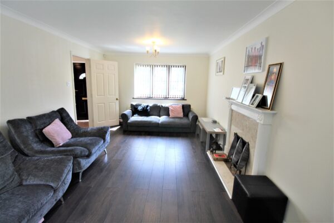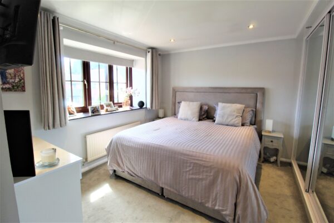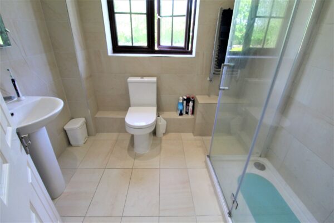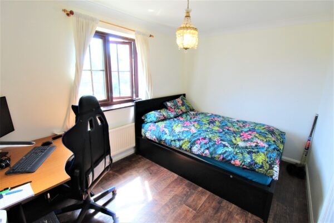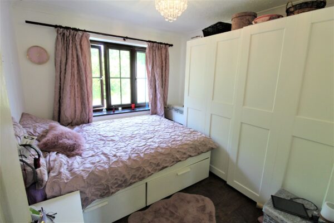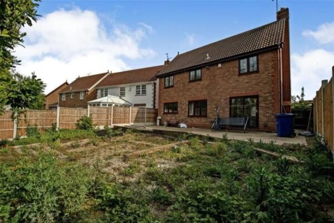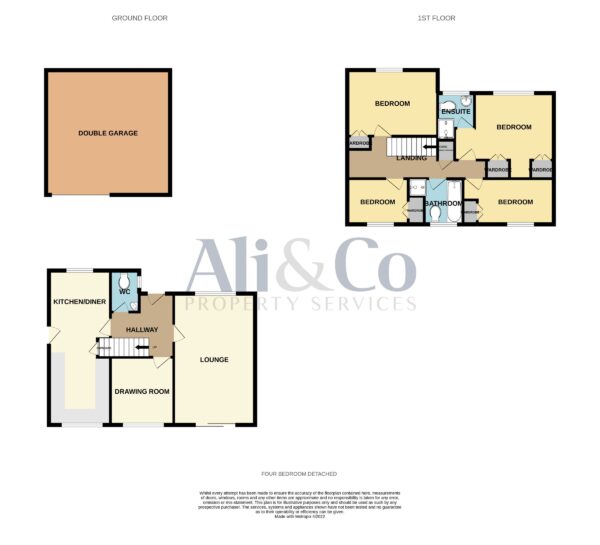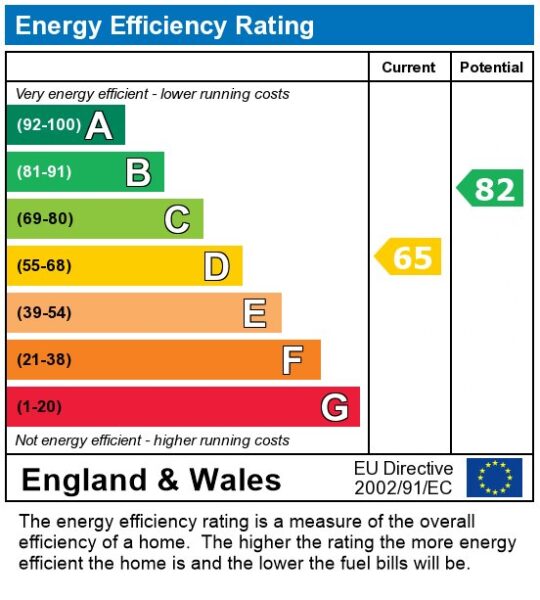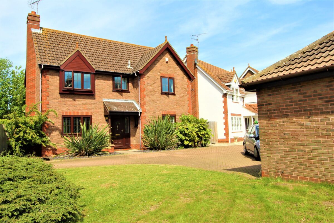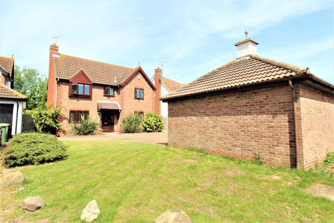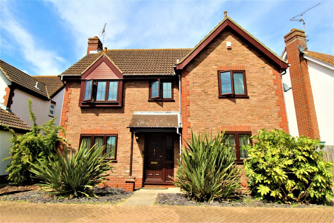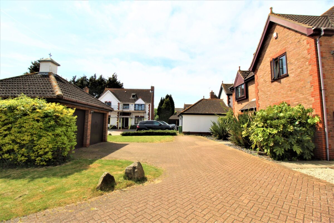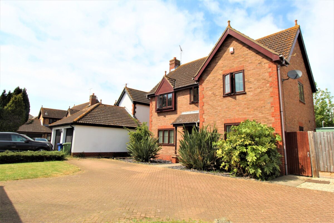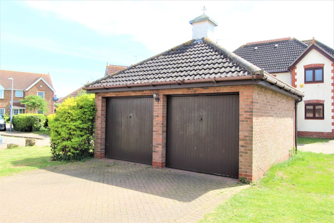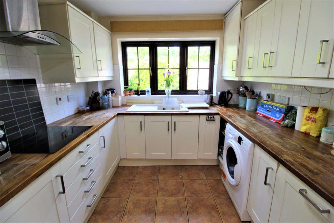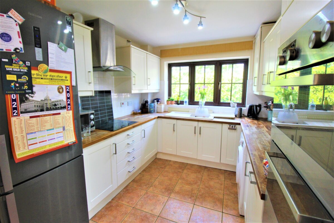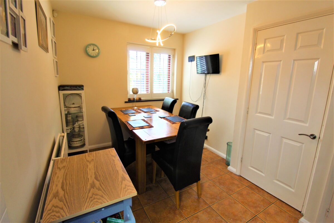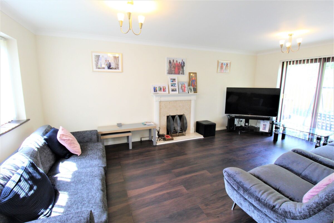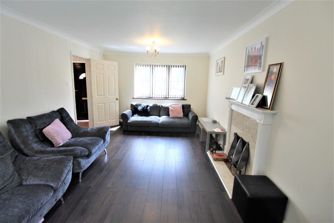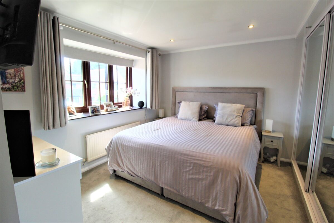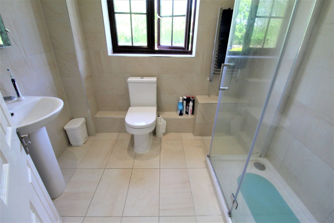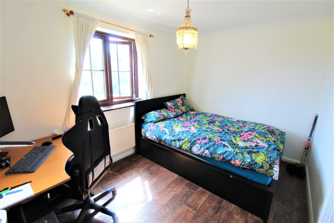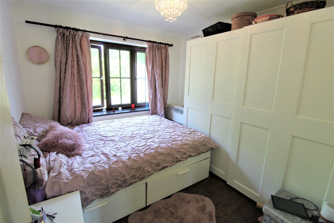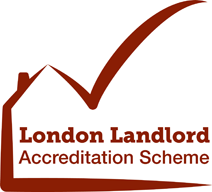Bromley, Grays
Grays
£585,000
Property features
- Close Proximity To Lakeside Shopping Centre
- Close to schools
- Close To Station
- Close to Town Centre
- Detached Garage
- Detached House
- Driveway
- Four Bedroom House
- Master Bedroom Ensuite
Summary
Ali & Co are delighted to exclusively bring to the market this exceptional FOUR BEDROOM DETACHED FAMILY HOME.Arguably one on the best Cul De Sac Locations beside the River Thames.
Details
Ali & Co are delighted to exclusively bring to the market this exceptional FOUR BEDROOM DETACHED FAMILY HOME.
Arguably one on the best Cul De Sac Locations beside the River Thames.
The property offers fantastic living space with Four family bedrooms, master bedroom benefiting from a Ensuite, family bathroom on the first floor and a downstairs WC.
The lounge offers a beautiful room for all the family with patio doors leading onto the garden.
A drawing room by the hallway, separate country style kitchen/diner.
The property is detached with a additional detached double garage, ample car parking space.
Location is one of the best in Thurrock within close proximity to all local amenities and transport best of all a short walk leading to the Thames River Walk.
Internal viewings highly recommended.
Council Tax Band: F (Thurrock Council)
Tenure: Freehold
Lounge w: 3.4m x l: 5.6m x h: 2.5m (w: 11' 2" x l: 18' 4" x h: 8' 2")
Spacious lounge with access to garden through patio doors.
WC w: 1.6m x l: 1.2m (w: 5' 3" x l: 3' 11")
Part tiled
Family w: 3.2m x l: 2.8m (w: 10' 6" x l: 9' 2")
Second reception room
Kitchen/diner w: 2.47m x l: 6.89m (w: 8' 1" x l: 22' 7")
Fantastic useable kitchen / dining space with integrated dish washer, hob and double oven. Tiled flooring
Entrance hall w: 3.29m x l: 2.88m (w: 10' 10" x l: 9' 5")
Bedroom 1 w: 3.6m x l: 4.4m (w: 11' 10" x l: 14' 5")
Outside
Drive way for 5 cars along with a detached double garage
Rear Garden
Nice spacious outside space a blank canvas ready for landscaping
Landing w: 2m x l: 6m x h: 2.5m (w: 6' 7" x l: 19' 8" x h: 8' 2")
Bedroom 2 w: 3.5m x l: 2.5m x h: 2.5m (w: 11' 6" x l: 8' 2" x h: 8' 2")
Bedroom 3 w: 1.9m x l: 4.1m x h: 2.5m (w: 6' 3" x l: 13' 5" x h: 8' 2")
Bedroom 4 w: 2.5m x l: 3.2m x h: 2.5m (w: 8' 2" x l: 10' 6" x h: 8' 2")
