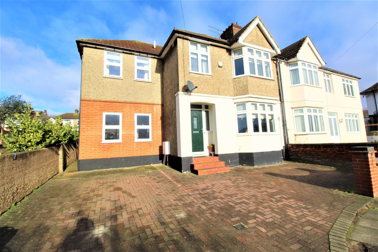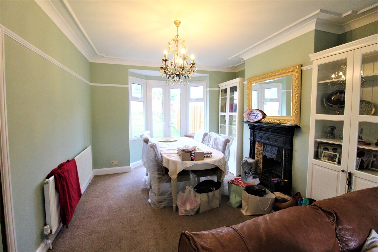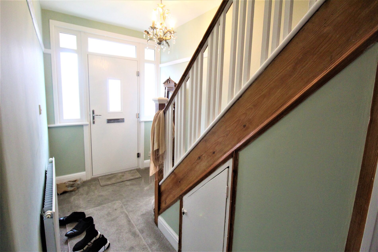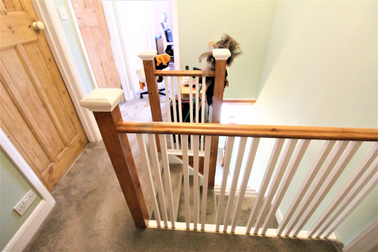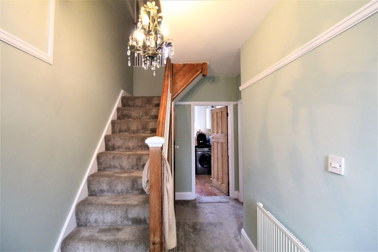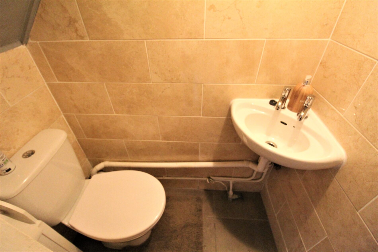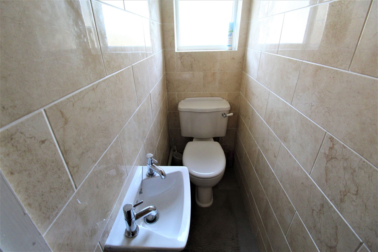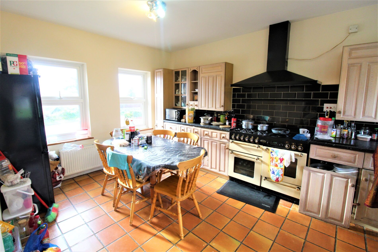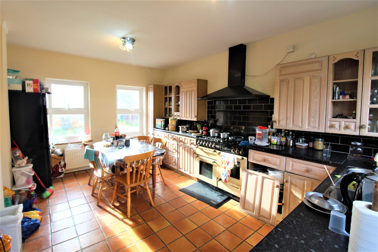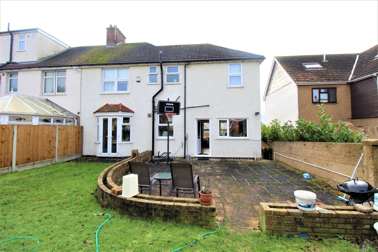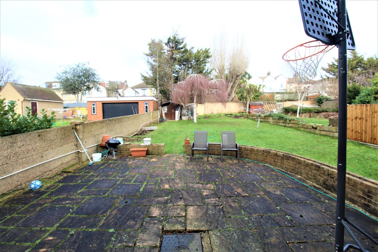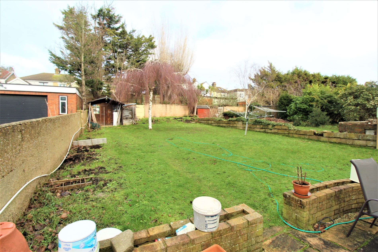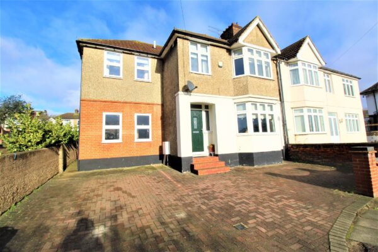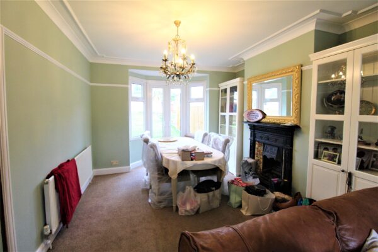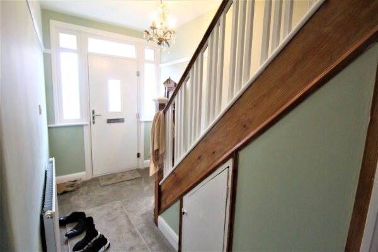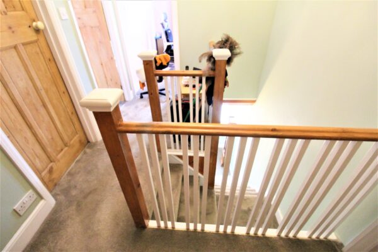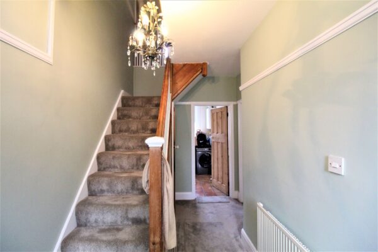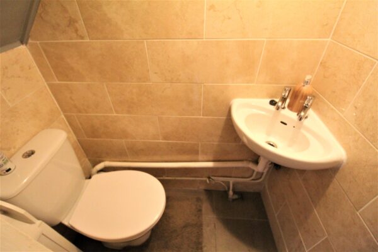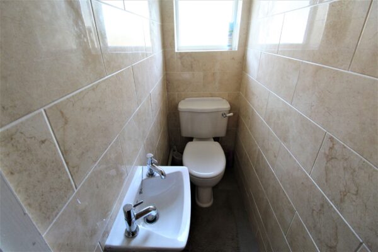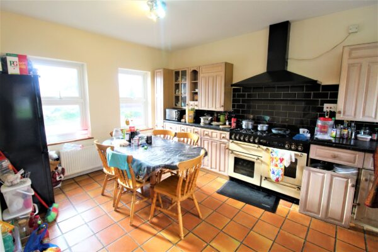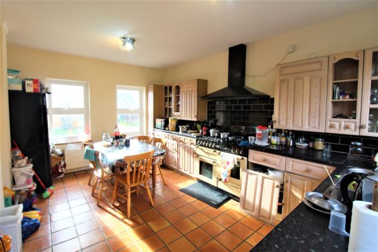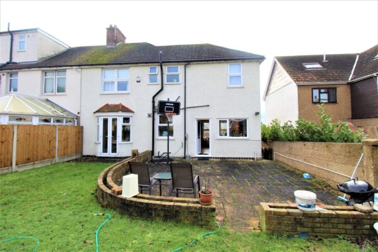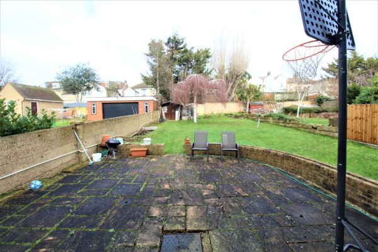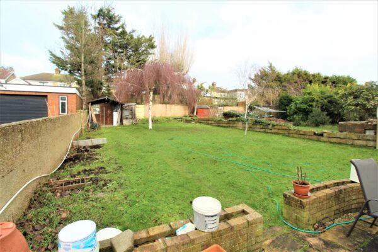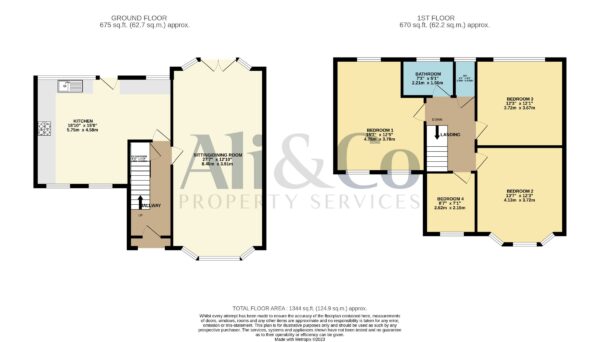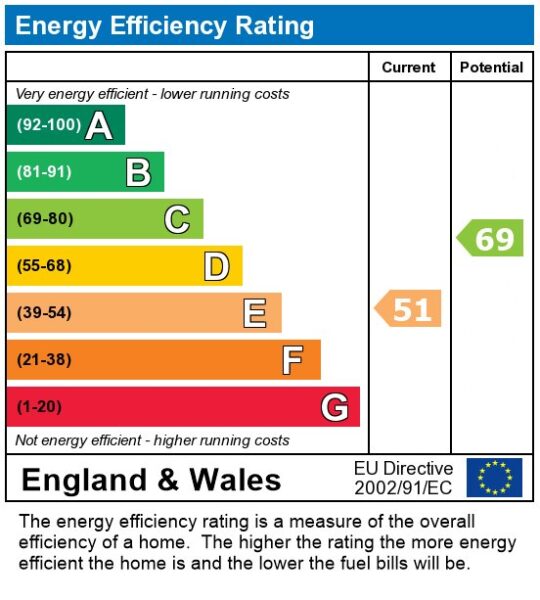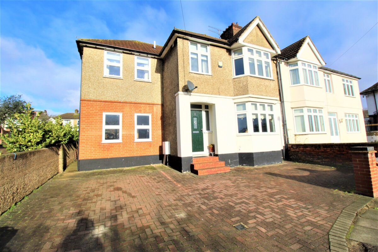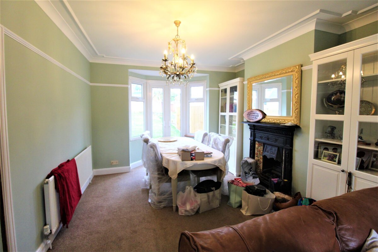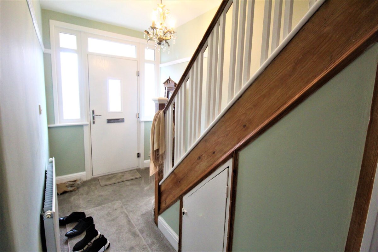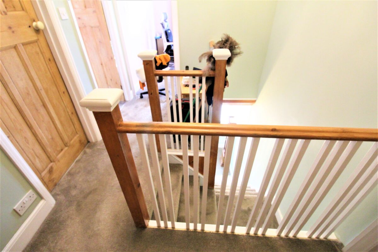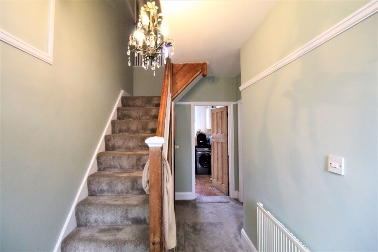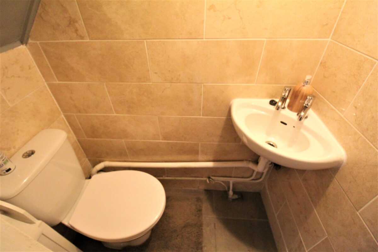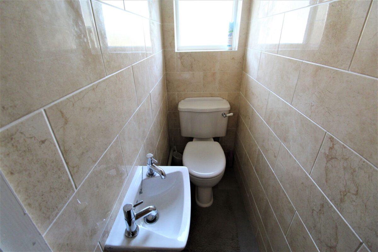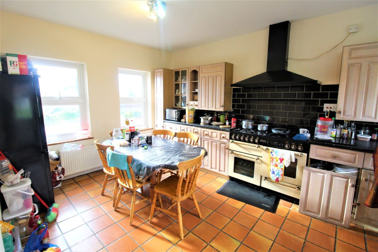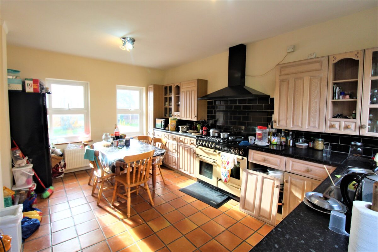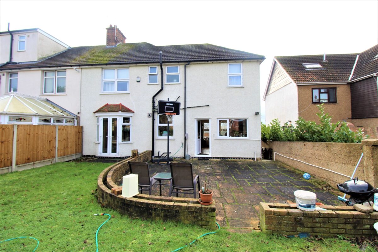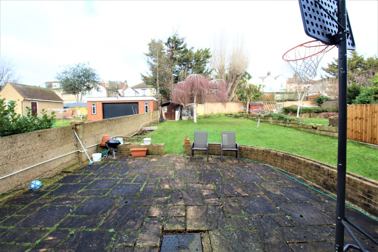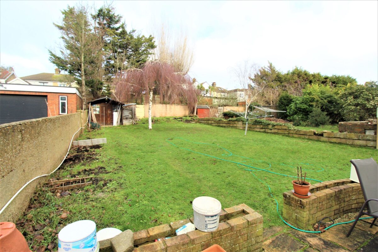Allenby Crescent, Grays
Grays
£650,000
Property features
- Available to view now
- Driveway
- Newly Renovated
- Semi Detached House
- Stunning Four Bedroom Home
- Victorian Property
- Large Garden
- High Cielings
- Highly Desired Road
Summary
Ali & Co are delighted to present this Fantastic FOUR BEDROOM VICTORIAN FAMILY HOME.Triple fronted property with driveway.
Situated on a highly desirable no through road on Allenby Crescent.
Details
Ali & Co are delighted to present this Fantastic FOUR BEDROOM VICTORIAN FAMILY HOME.
Situated on a highly desirable no through road.
The property offers excellent accommodation with a 32 sqm Lounge/Diner, newly decorated hall way with newly installed composite door, a spacious L shape kitchen with access to a large garden, the property also benefits from a downstairs cloakroom.
First floor you have three double bedrooms and a further single bedroom, family bathroom with separate WC.
The property is in a prime location within a short walk to Grays Town Centre providing access to all local amenities and excellent transport links into London.
Within the catchment area of Quarry Hill Junior School and The Grays Convent all girls school.
The street is a no through road giving you the privacy and sense of community. Highly desired location a rare opportunity to acquire this type of property.
The property has not undergone any developments therefore offers great potential to extend the property.
Available to view immediately, please call Ali & Co to arrange viewing.
Council Tax Band: E (Thurrock Council)
Tenure: Freehold
Lounge/diner w: 3.9m x l: 8.4m x h: 2.5m (w: 12' 10" x l: 27' 7" x h: 8' 2")
Spacious room with fire place, bay windows, access to rear garden with double patio doors.
Central heating, and double glazing
Hall w: 1.8m x l: 4m x h: 2.5m (w: 5' 11" x l: 13' 1" x h: 8' 2")
Newly decorated hallway with new carpets, newly installed composite door, Cloakroom.
Kitchen w: 4.8m x l: 5.7m x h: 2.5m (w: 15' 9" x l: 18' 8" x h: 8' 2")
A very spacious country style kitchen, with access to garden patio area.
Bedroom 1 w: 4.8m x l: 3.4m x h: 2.5m (w: 15' 9" x l: 11' 2" x h: 8' 2")
Large double bedroom with alcove for built wardrobes
Bedroom 2 w: 3.6m x l: 4.1m x h: 2.5m (w: 11' 10" x l: 13' 5" x h: 8' 2")
Double bedroom situated at the front of the house with bay window.
Bedroom 3 w: 3.6m x l: 3.8m x h: 2.5m (w: 11' 10" x l: 12' 6" x h: 8' 2")
Double bedroom situated at the rear of the property.
Bathroom w: 2.2m x l: 1.5m x h: 2.5m (w: 7' 3" x l: 4' 11" x h: 8' 2")
WC w: 0.7m x l: 1.5m x h: 2.5m (w: 2' 4" x l: 4' 11" x h: 8' 2")
