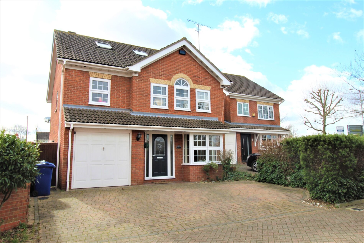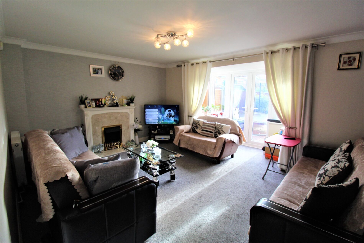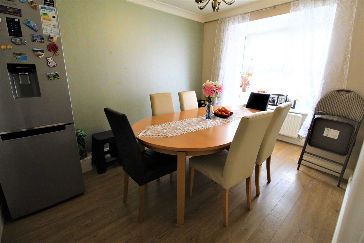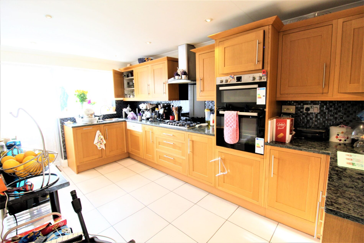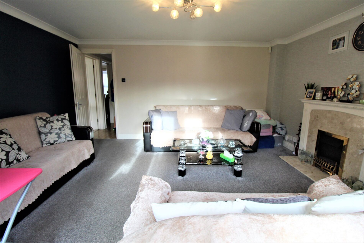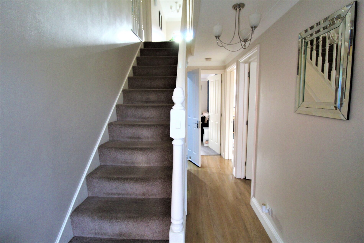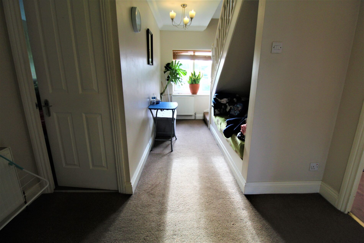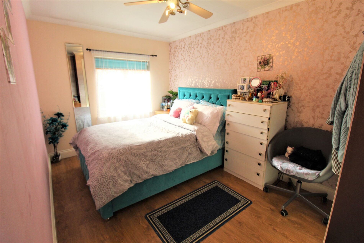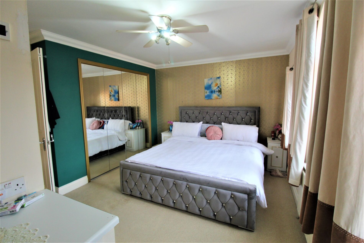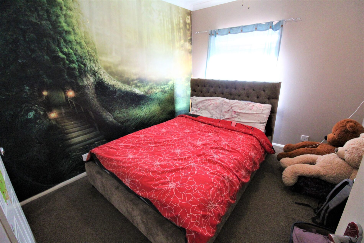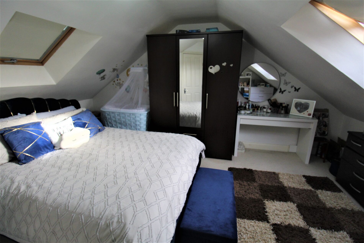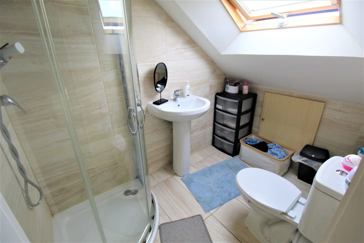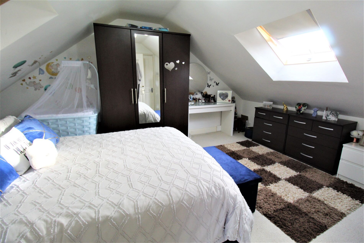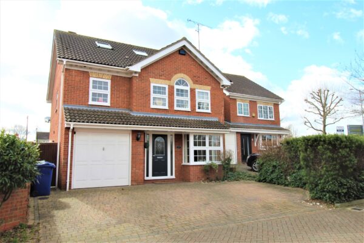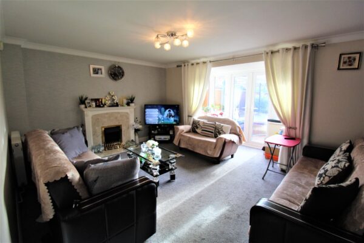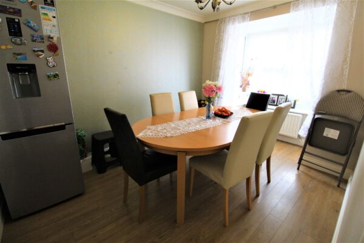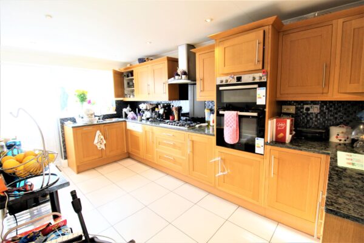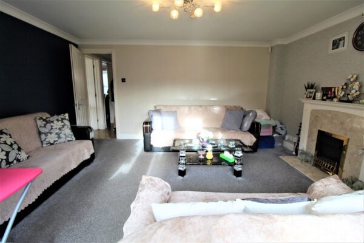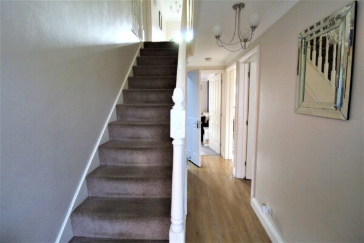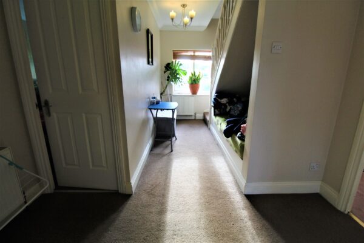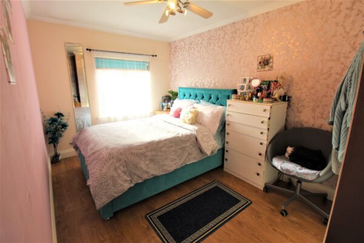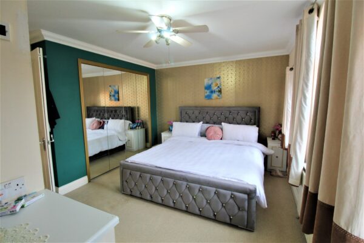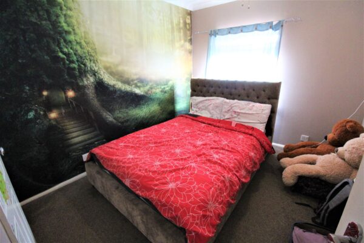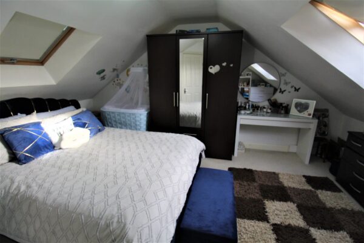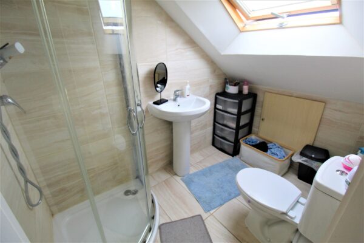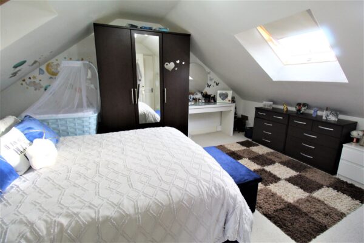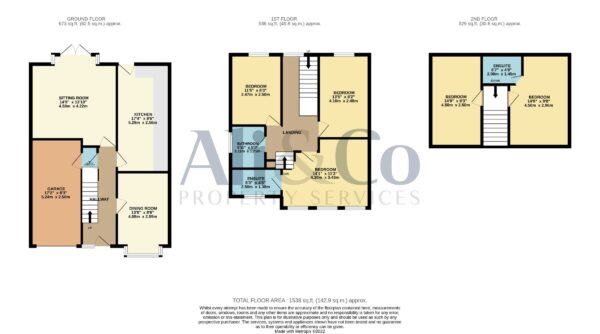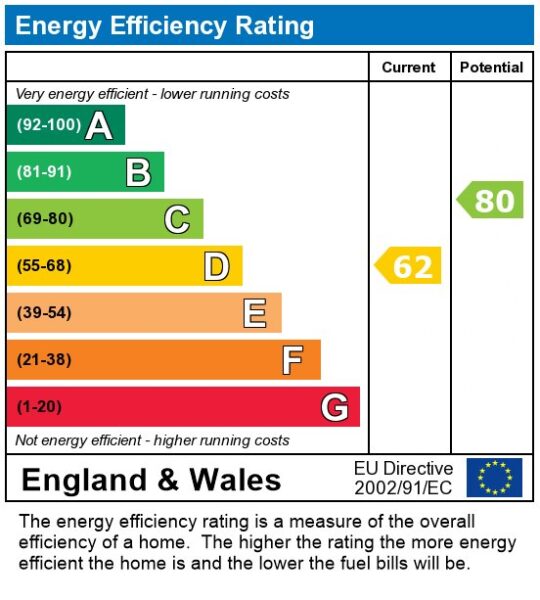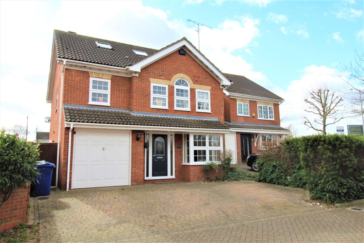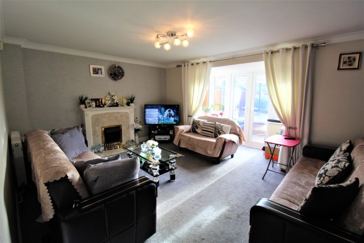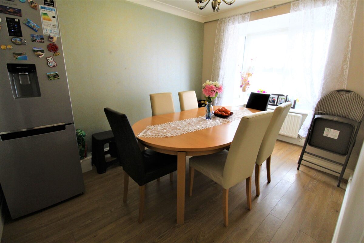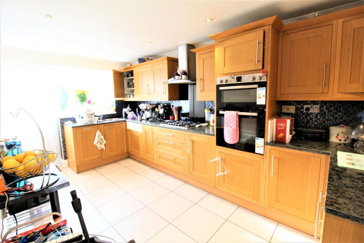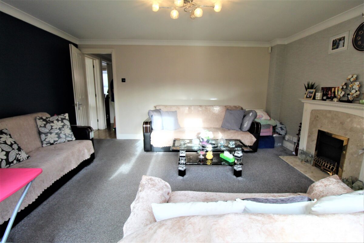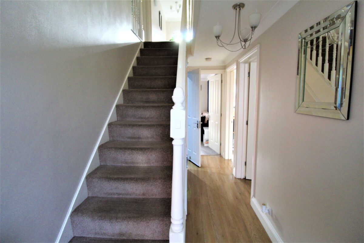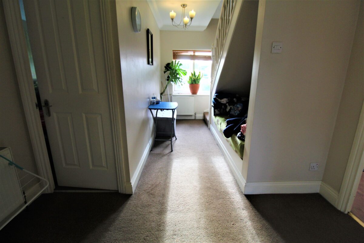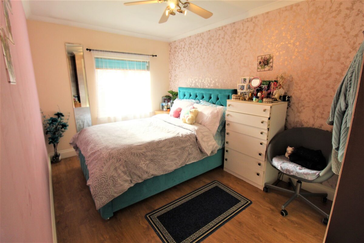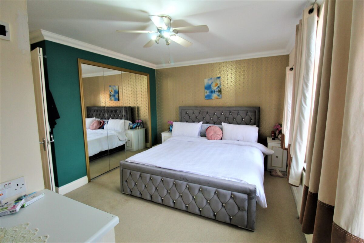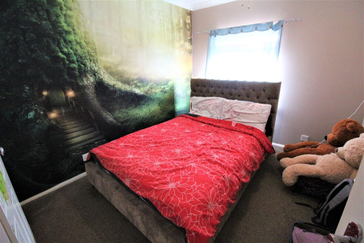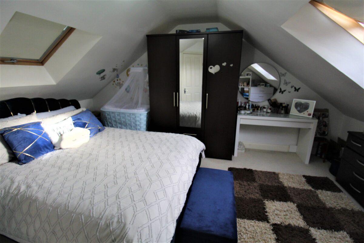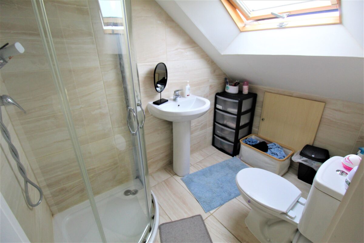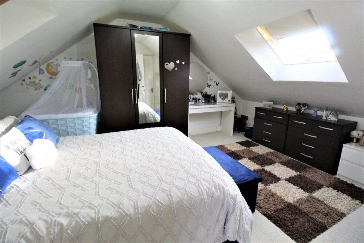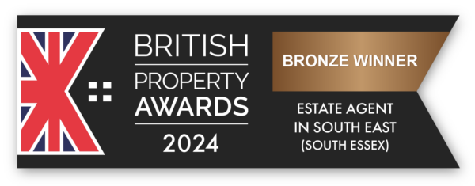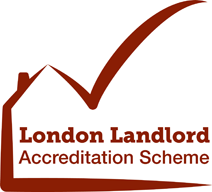Advice Avenue, Grays
Grays
£610,000
Property features
- Detached House
- Driveway
- Ensuite Bathroom
- FIVE BEDROOM HOUSE
- Garage
- Garden
- NO CHAIN
- Three Bathroom
- Two reception rooms
Summary
Ali & Co are delighted to bring to the market this fantastic FIVE BEDROOM THREE BATHROOM FAMILY HOME.A stunning detached property with fantastic features.
Details
The property is situated in a very well maintained cul de sac with similar neighbouring properties within walking distance to popular schools in Chafford Hundred.
This property offers excellent accommodation with 5 bedrooms, master bedroom ensuite,
Ground you have access to good size family room, large kitchen, dining room, downstairs cloarkroom with internal access to the under croft garage, access to garden from the double patio doors in the family or the double glaze door in kitchen.
First floor you are met with a spacious landing with access to the Master ensuite bedroom with built in wardrobes, double bedroom with built in wardrobe, another double room with built in wardrobe, family bathroom.
Finally on the second floor the property benefits from a double bedroom ensuite and a further double room both rooms have velux windows.
This area is high in demand as it is rare for this type of property to be presented on to the market.
Internal viewings highly recommended.
Please call Ali & Co for full details and measurements.
Council Tax Band: E (Thurrock Council)
Tenure: Freehold
Parking options: Off Street
Garden details: Private Garden
Dining w: 2.59m x l: 4.09m x h: 2.5m (w: 8' 6" x l: 13' 5" x h: 8' 2")
Living room w: 4.5m x l: 3.6m x h: 2.5m (w: 14' 9" x l: 11' 10" x h: 8' 2")
Garage w: 2.5m x l: 5.2m x h: 2.5m (w: 8' 2" x l: 17' 1" x h: 8' 2")
Kitchen w: 2.59m x l: 4.9m x h: 2.5m (w: 8' 6" x l: 16' 1" x h: 8' 2")
Bedroom 1 w: 4.5m x l: 3.8m x h: 2.5m (w: 14' 9" x l: 12' 6" x h: 8' 2")
En-suite w: 2.7m x l: 1.6m x h: 2.5m (w: 8' 10" x l: 5' 3" x h: 8' 2")
Bathroom w: 2.2m x l: 1.7m x h: 2.5m (w: 7' 3" x l: 5' 7" x h: 8' 2")
Bedroom 2 w: 2.5m x l: 4.1m x h: 2.5m (w: 8' 2" x l: 13' 5" x h: 8' 2")
Bedroom 3 w: 2.6m x l: 3m x h: 2.5m (w: 8' 6" x l: 9' 10" x h: 8' 2")
Bedroom 4 w: 2.5m x l: 4.5m x h: 2m (w: 8' 2" x l: 14' 9" x h: 6' 7")
Bedroom 5 w: 3.7m x l: 4.6m x h: 2m (w: 12' 2" x l: 15' 1" x h: 6' 7")
En-suite w: 2.2m x l: 1.4m x h: 2m (w: 7' 3" x l: 4' 7" x h: 6' 7")
