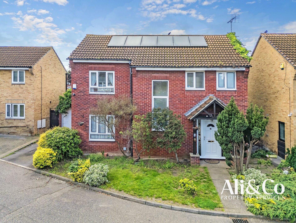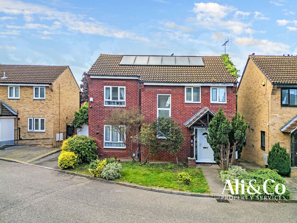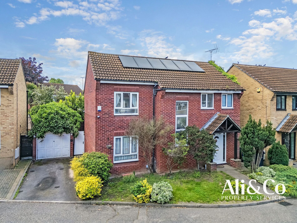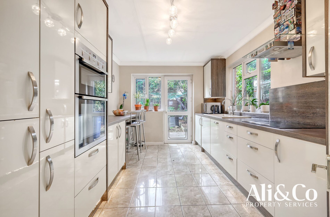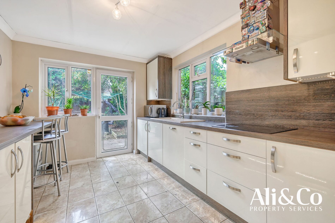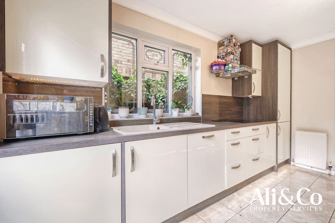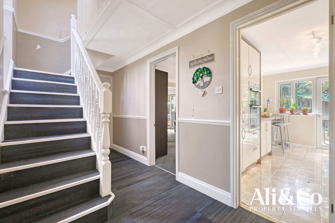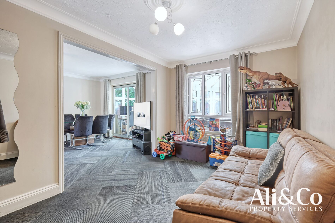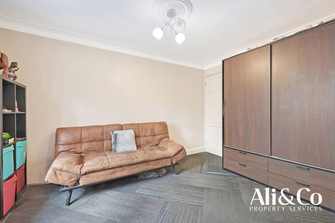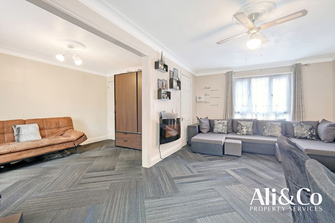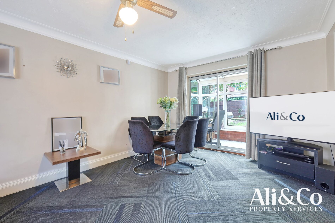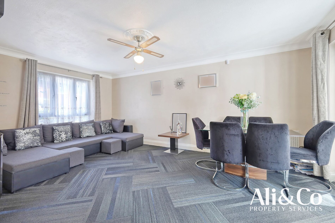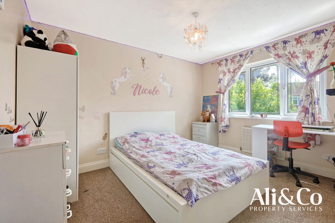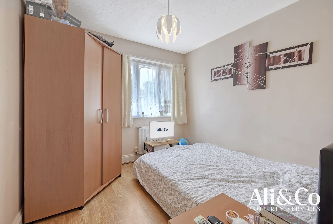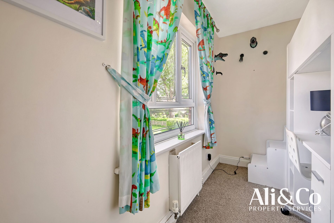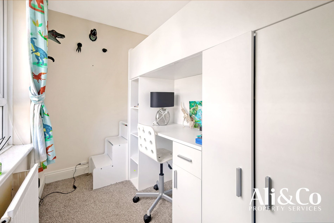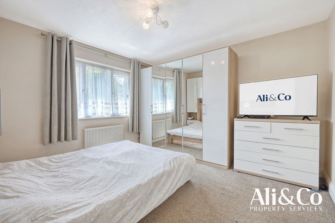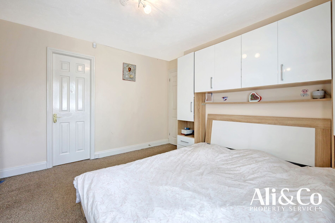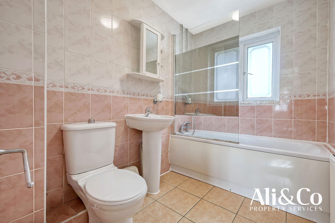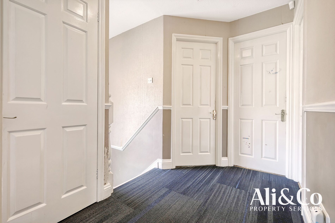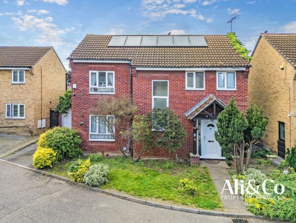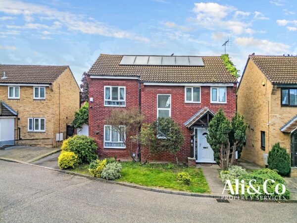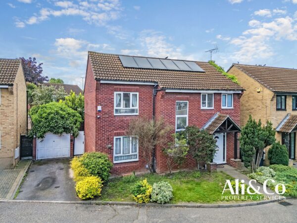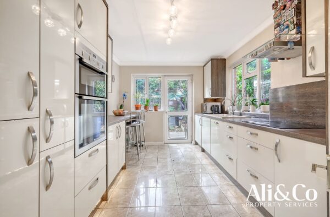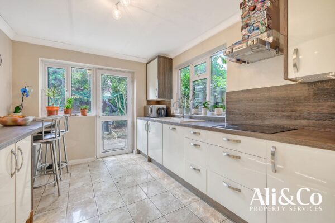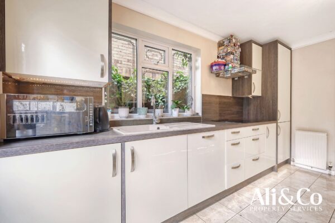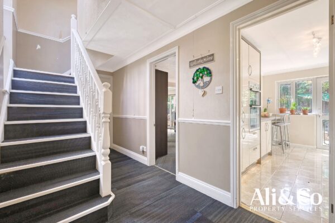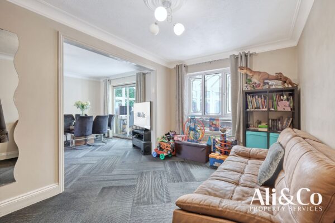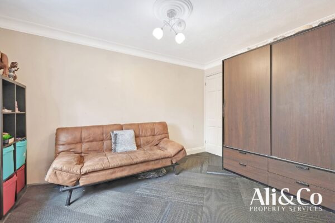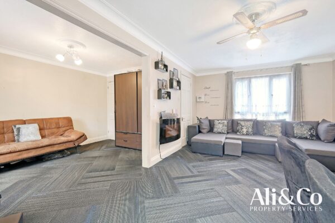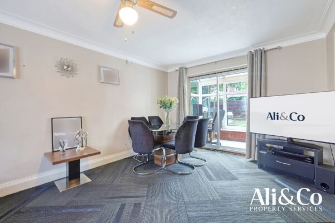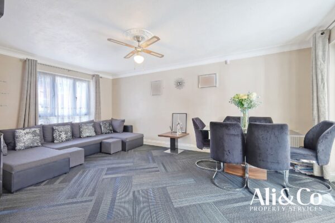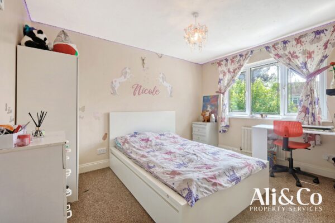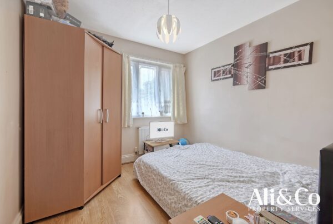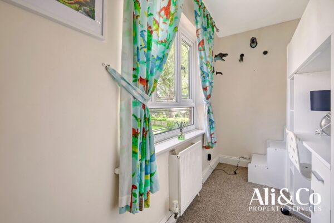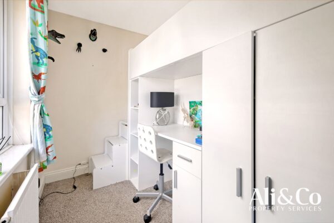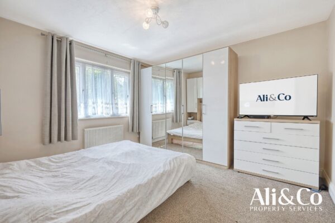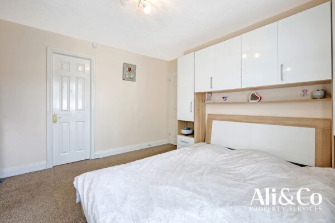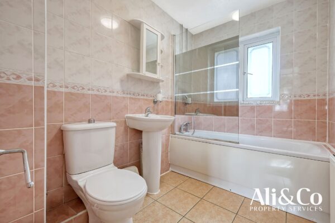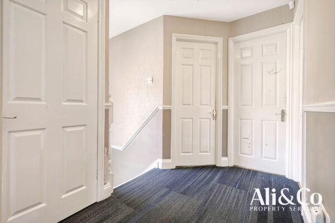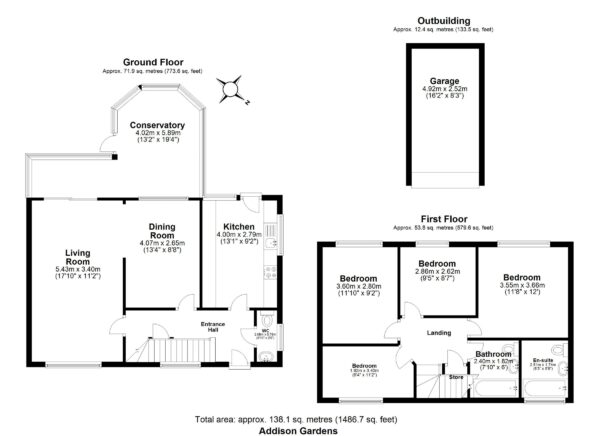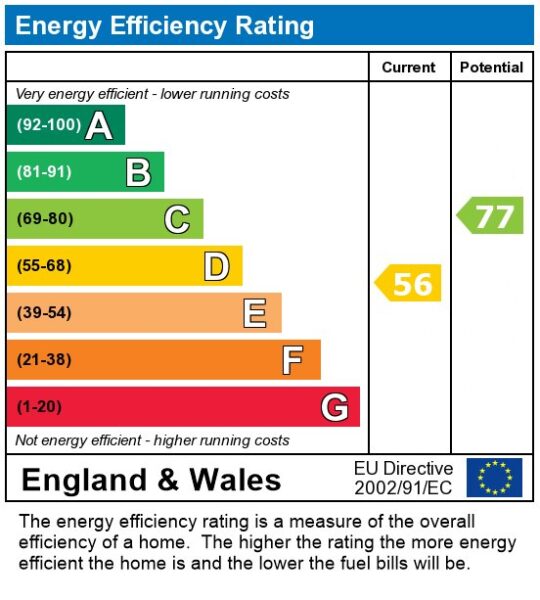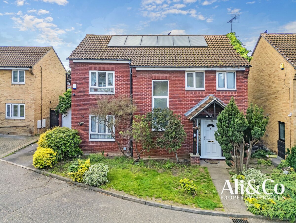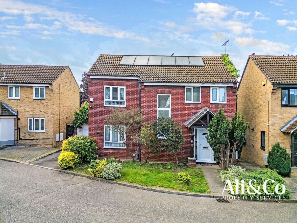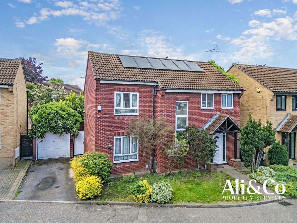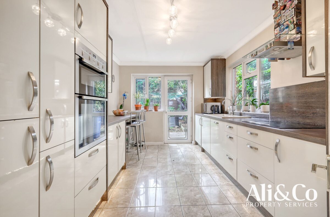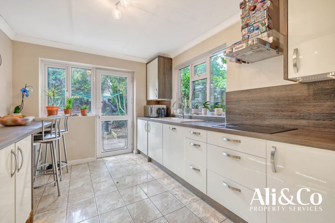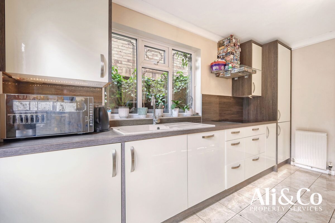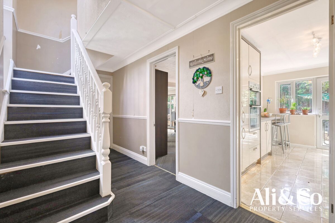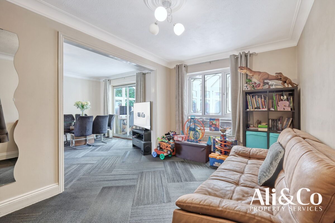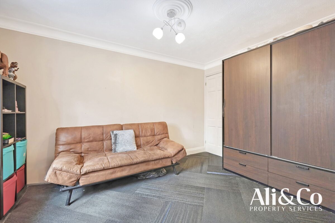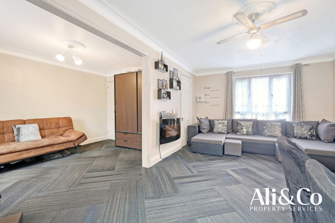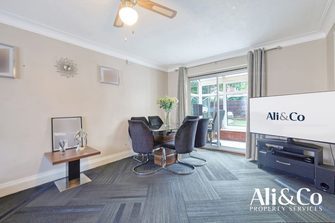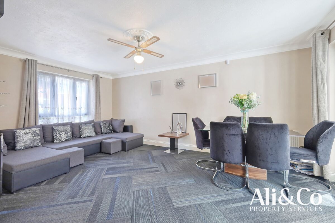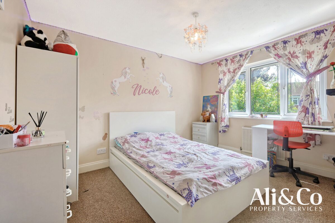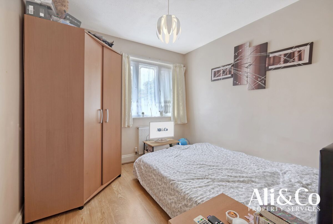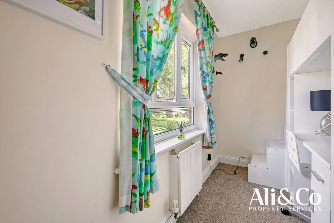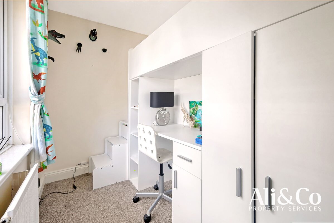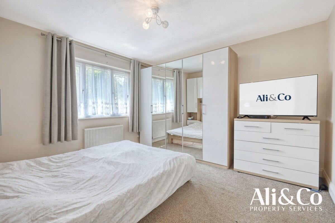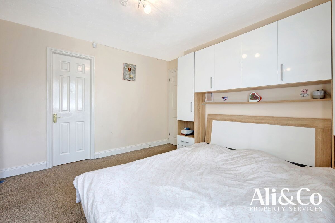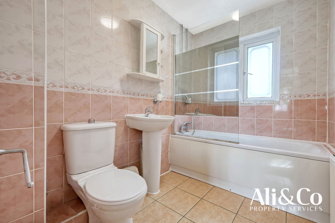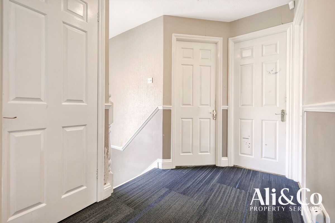Addison Gardens, Grays
Grays
£475,000
Property features
- Available to view now
- Conservatory
- Detached Garage
- Detached House
- Ensuite Master Bedroom
- Four Bedroom House
Summary
Ali & Co are are delighted to present this FANTASTIC FOUR BEDROOM DETACHED FAMILY HOME , with own driveway and garage to the side, located in a popular cul -de-sac in Addison Gardens Grays.Details
Ali & Co are are delighted to present this FANTASTIC FOUR BEDROOM DETACHED FAMILY HOME , with own driveway and garage to the side, located in a popular cul -de-sac in Addison Gardens Grays.
The entrance hallway leads to a modern high gloss fitted kitchen with built in appliances , with a handy breakfast area also having side access to the garden.
The spacious open plan living dinning area leads through to a modern conservatory overlooking a good size west facing sunny garden.
There is also a convenient downstairs wc, to the first floor there is a modern family bathroom, the master bedroom has the the added benefit of a modern Master En-Suite.
This Fantastic Family home is well presented and maintained throughout.
Externally the property is located in a quite cul-de-sac, there is a driveway for parking and detached garage with side access to the garden .
The property is conveniently located close to local schools and grays Town, easily accessible to A13/M25 road links .
Internal viewing is highly recommended.
Council Tax Band: E (Thurrock Council)
Tenure: Freehold
Kitchen w: 2.79m x l: 4m (w: 9' 2" x l: 13' 1")
Conservatory w: 5.89m x l: 4.02m (w: 19' 4" x l: 13' 2")
Living room w: 3.4m x l: 5.43m (w: 11' 2" x l: 17' 10")
Dining w: 2.65m x l: 4.07m (w: 8' 8" x l: 13' 4")
Bedroom 1 w: 2.8m x l: 3.6m (w: 9' 2" x l: 11' 10")
Bedroom 2 w: 2.62m x l: 2.86m (w: 8' 7" x l: 9' 5")
Master bedroom w: 3.66m x l: 3.55m (w: 12' x l: 11' 8")
Garage w: 2.52m x l: 4.92m (w: 8' 3" x l: 16' 2")
