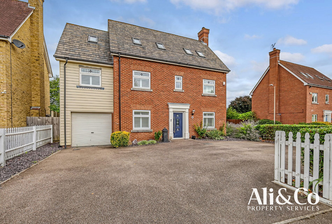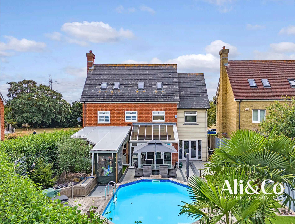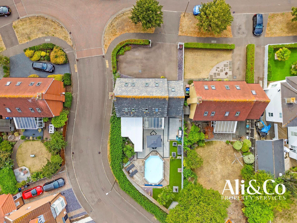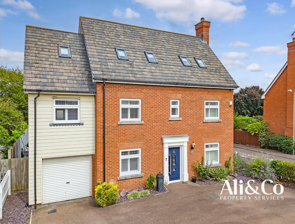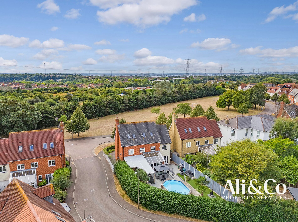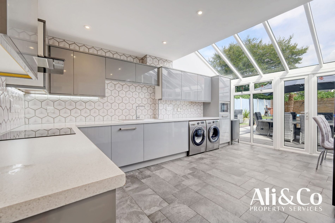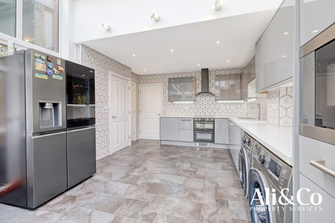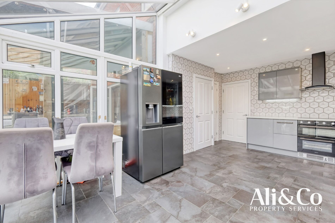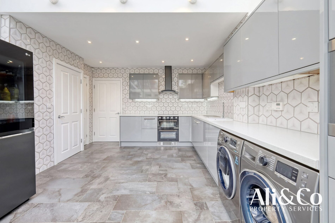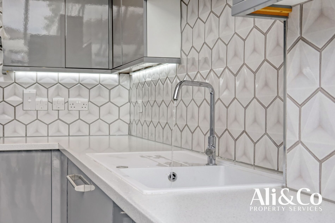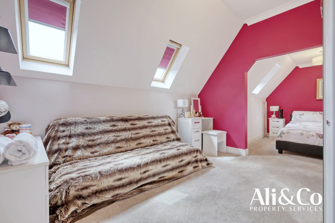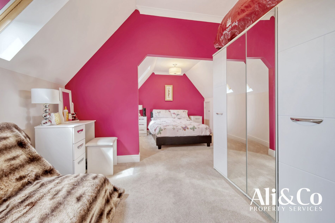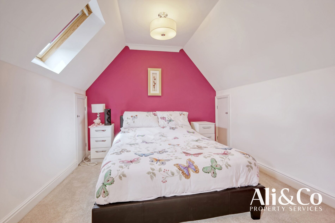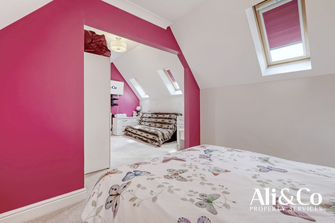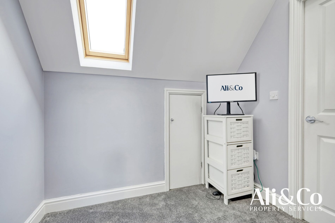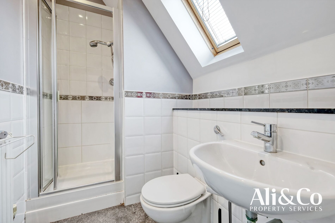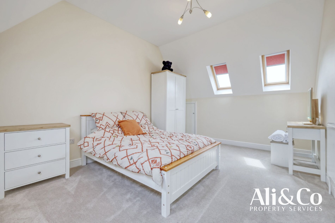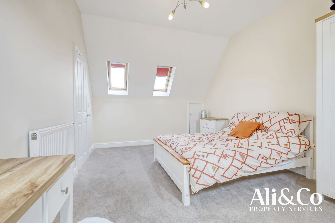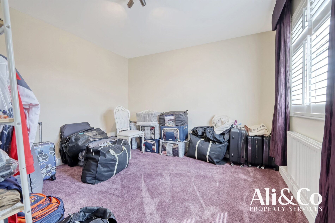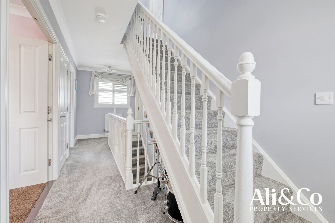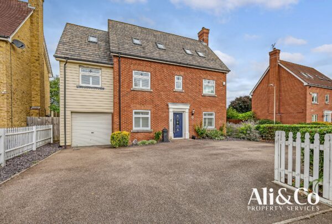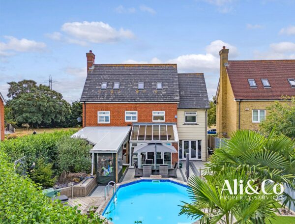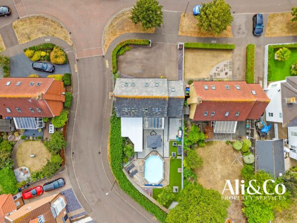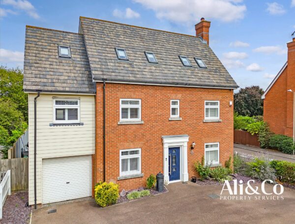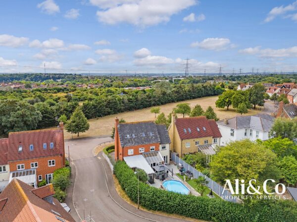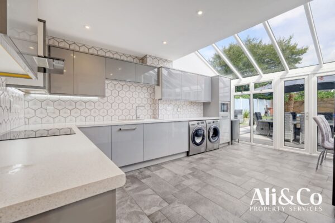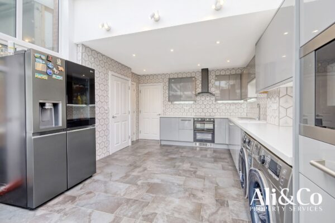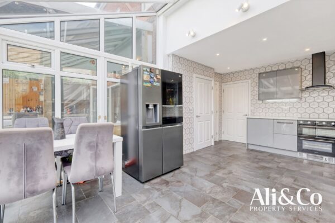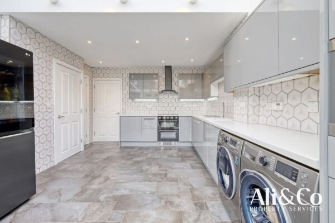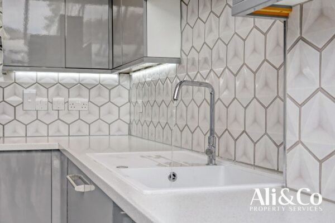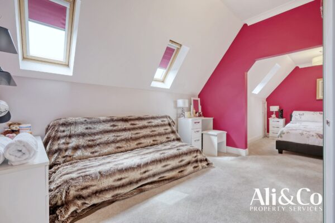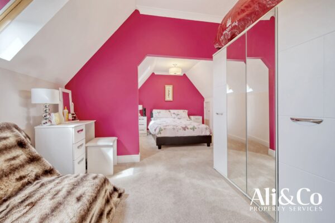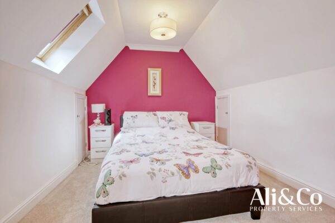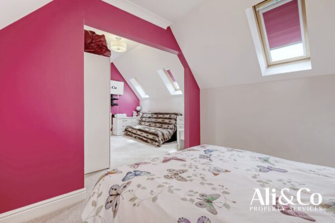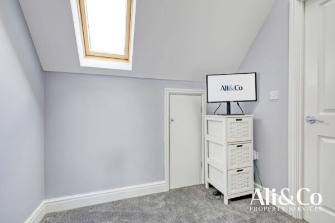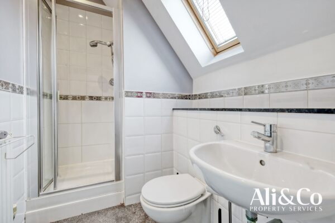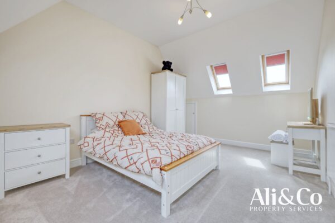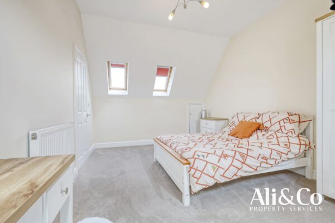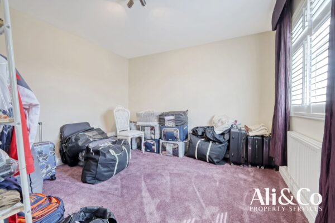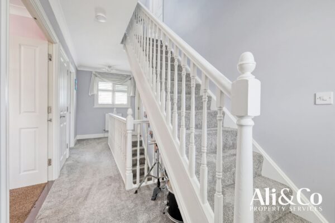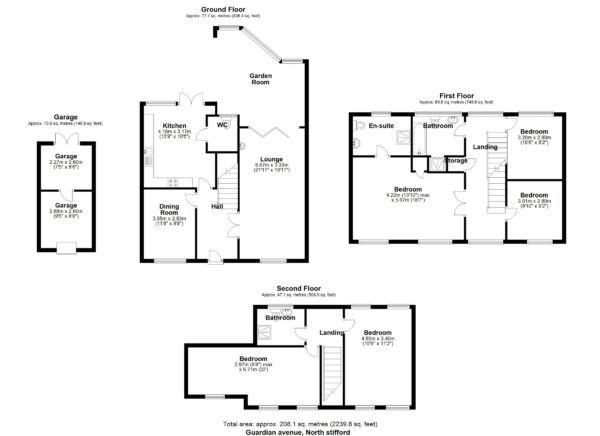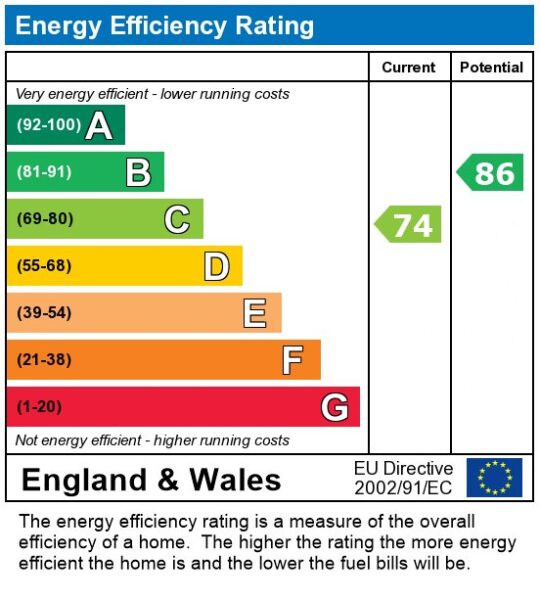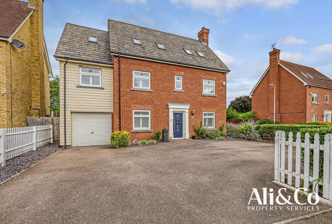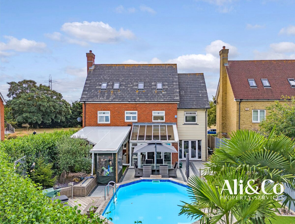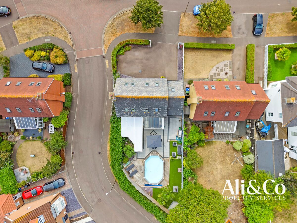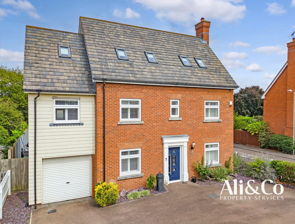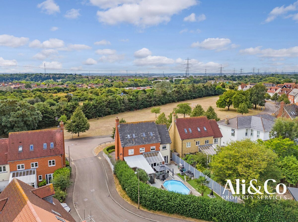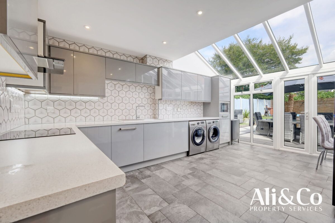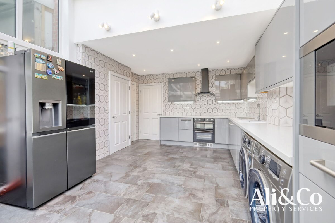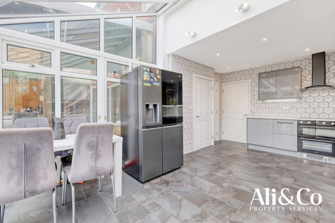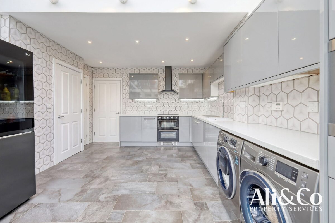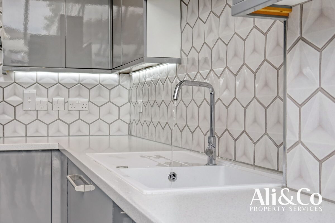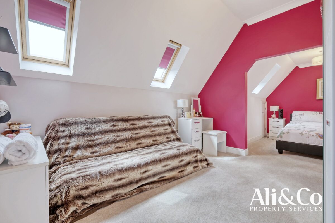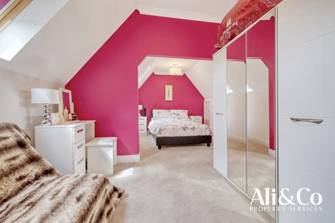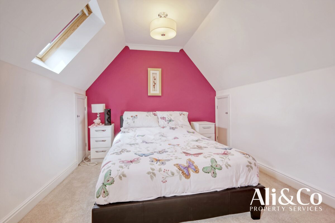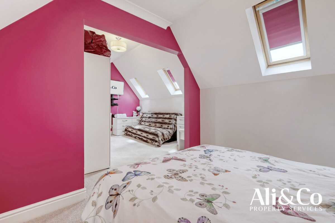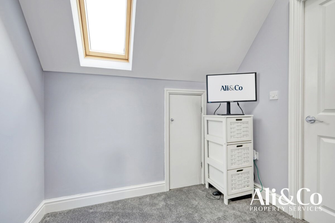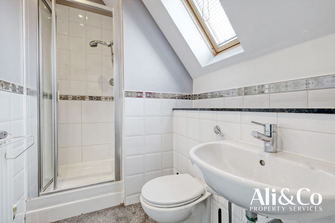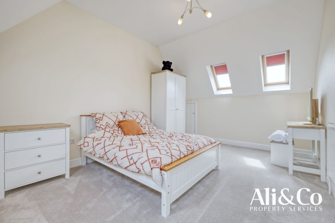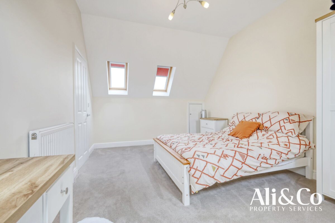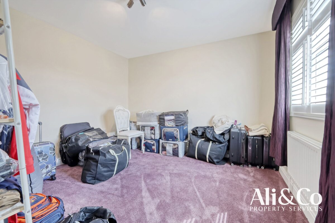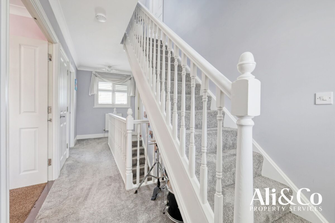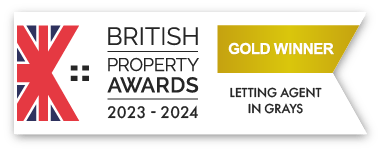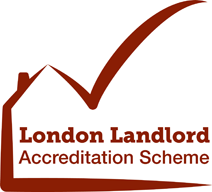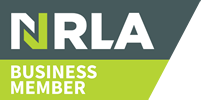Guardian Avenue, North Stifford
North Stifford
£725,000 Guide Price
Property features
- Ample Parking
- Close Proximity To Lakeside Shopping Centre
- Ensuite Master Bedroom
- Fantastic Location
- Garage
- MODERN LUXURY
- Open Plan Living
- Heated Swimming pool
- Five Bedroom detached Home
- Air con in Master Bedroom
Summary
Guide Price £725,000 - £750,000Ali & Co are delighted to offer this FIVE DOUBLE BEDROOM DETACHED FAMILY HOME in the heart of North Stifford within close proximity to local schools, woodland walks and commuting routes.
Details
Guide Price £725,000 - £750,000
Ali & Co are delighted to offer this FIVE DOUBLE BEDROOM DETACHED FAMILY HOME in the heart of North Stifford within close proximity to local schools, woodland walks and commuting routes.
Internally to the ground floor this property offers a kitchen/diner, lounge, dining room, WC and access to the garden room.
To the first floor we have 3 double bedrooms with the primary bedroom benefiting from en-suite and dressing area. This floor also has the family bathroom.
To the second floor we have a further 2 bedrooms with share of the shower room.
Externally this property has stunning views to the front looking over the green space. With good parking to the front gives further access to the garage and side access.
The rear garden is the heart of this home with the garden room giving the best place to entertain throughout the year. Further to this the home has a heated swimming pool.
Guardian Avenue is a quiet residential street in North Stifford offering the perfect family lifestyle, with road links nearby including the A13 and M25. Lakeside shopping centre is within easy reach and Chafford Hundred station offers the C2C train line into London Fenchurch Street.
Entrance Hall
11' 4" x 6' 6"
Living Room
19' 8" x 10' 8"
Dining Room
8' 8" x 11' 4"
Garden Room
22' 9" x 13' 6"
Kitchen
17' 6" x 12' 2"
WC
5' 1" x 3' 7"
Landing
20' 4" x 6' 5"
Bedroom One
18' 7" x 12' 7"
En-suite
9' 2" x 5' 1"
Bedroom Two
21' 9" x 9' 8"
Bedroom Three
10' 9" x 15' 5"
Bedroom Four
10' 8" x 9' 5"
Bedroom Five
10' 8" x 11' 9"
Shower Room
8' 8" x 5' 3"
Family Bathroom
9' 1" x 9' 9"
Council Tax Band: F
Tenure: Freehold
