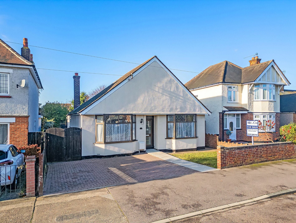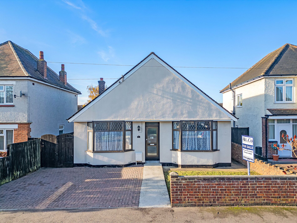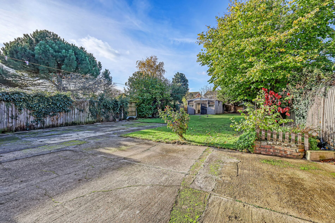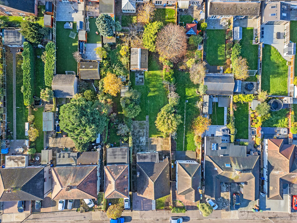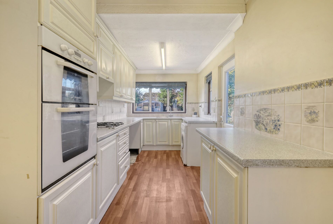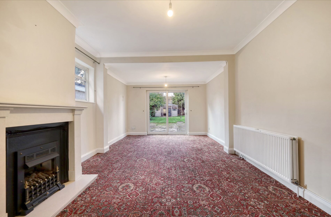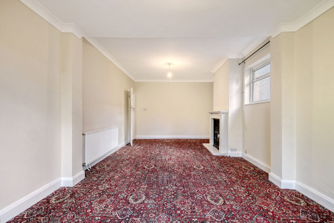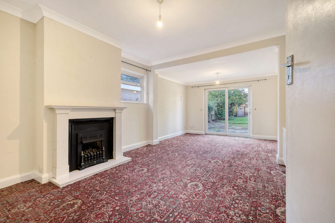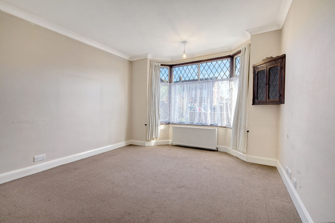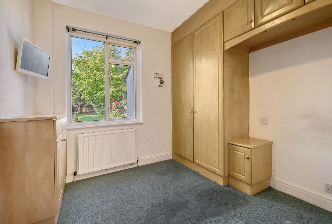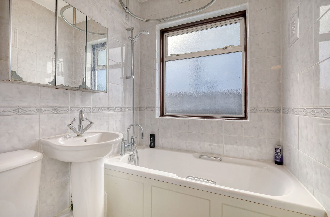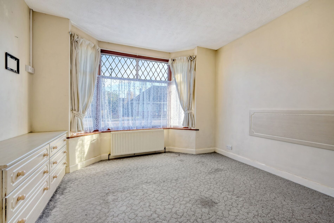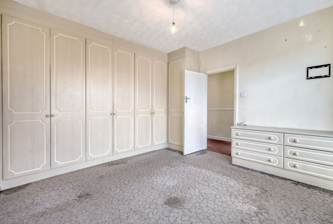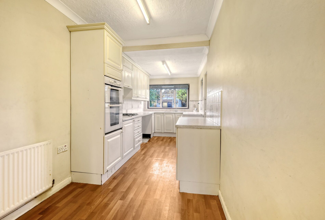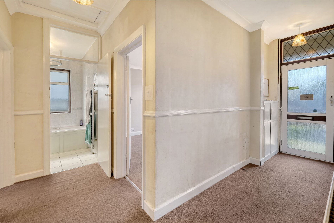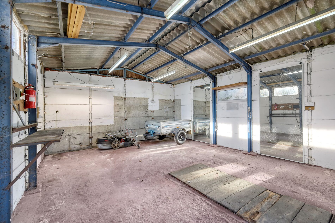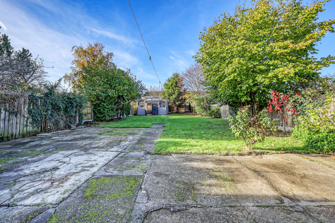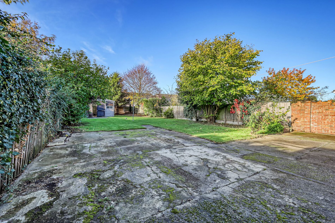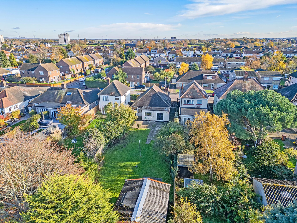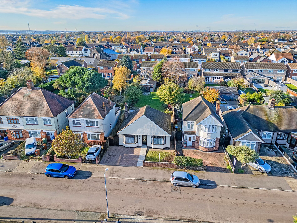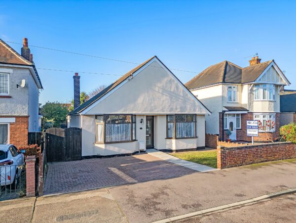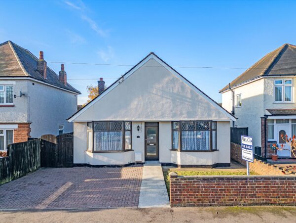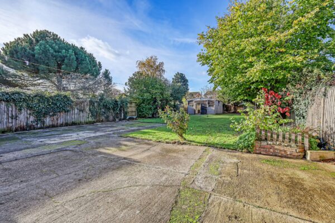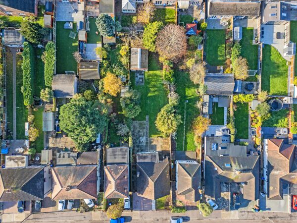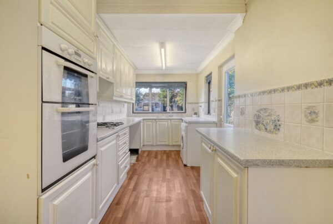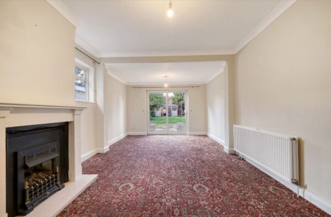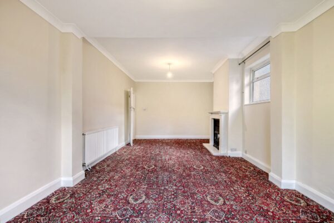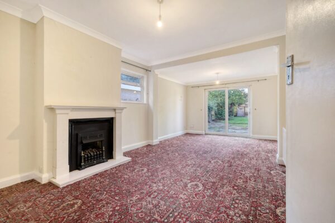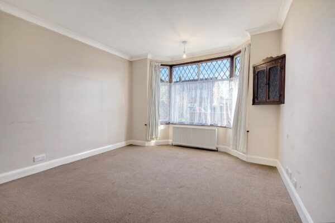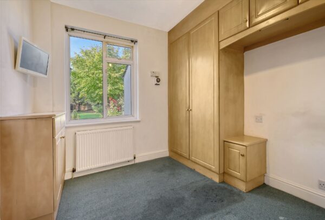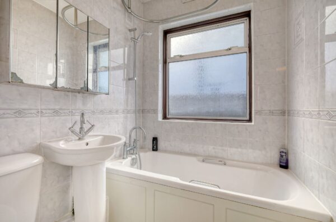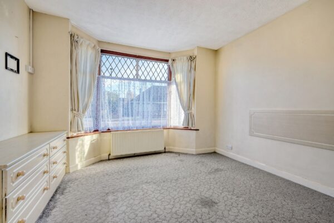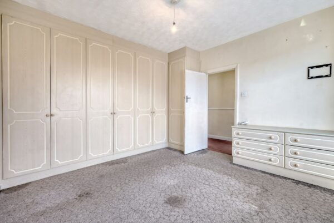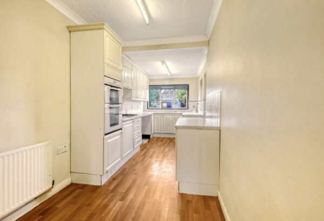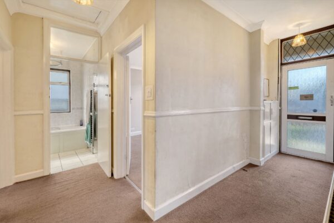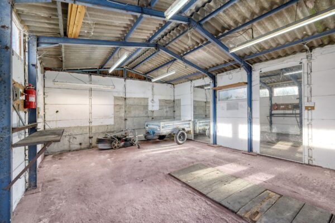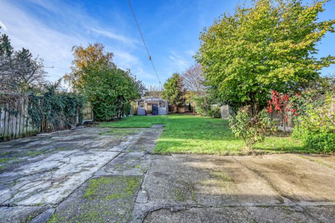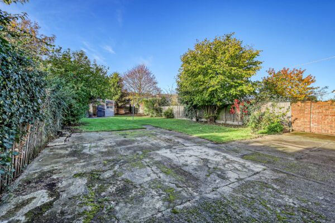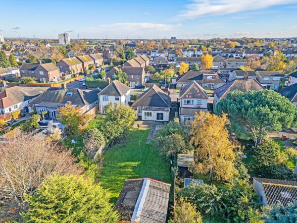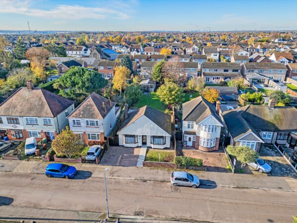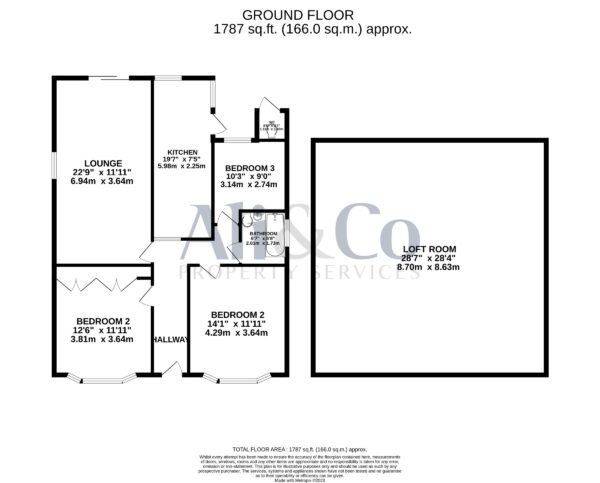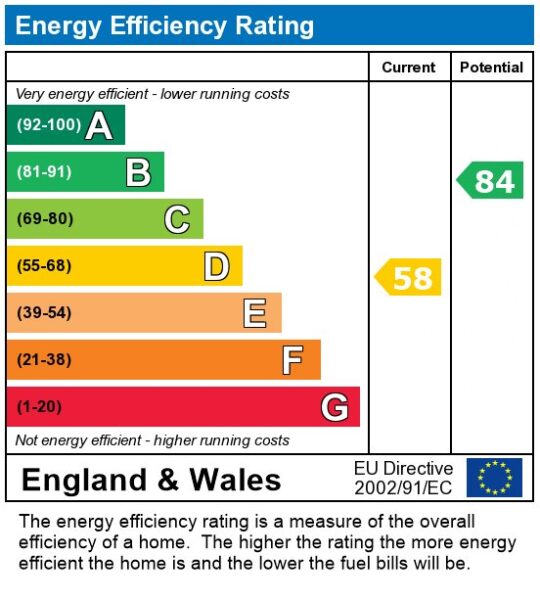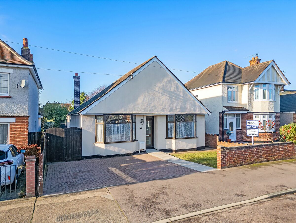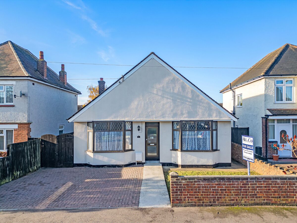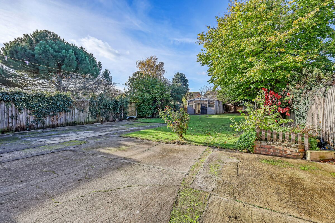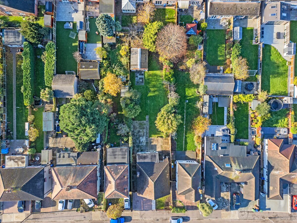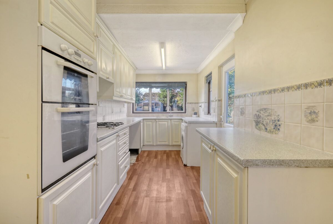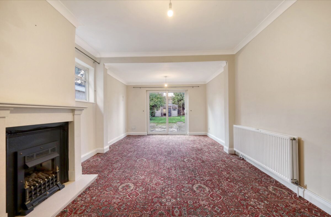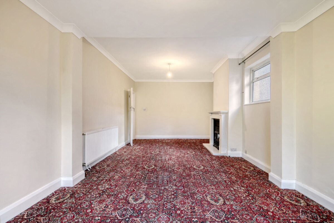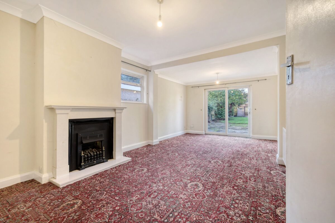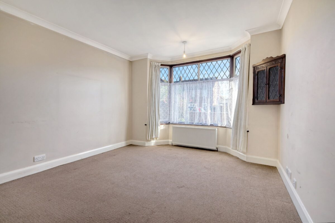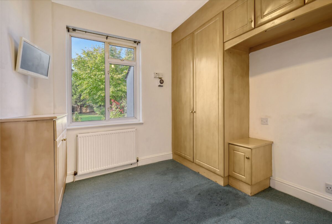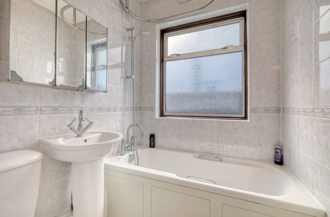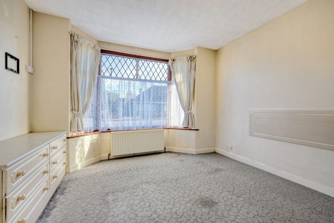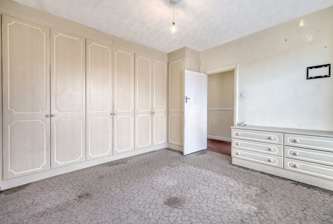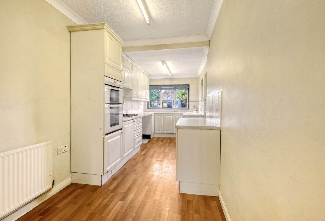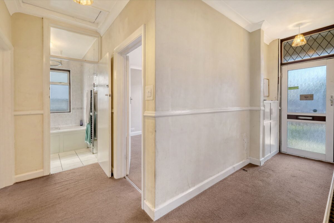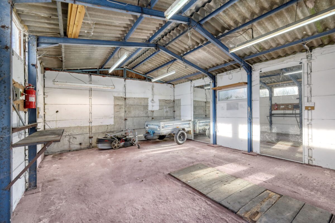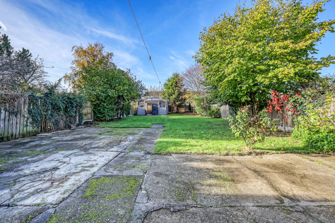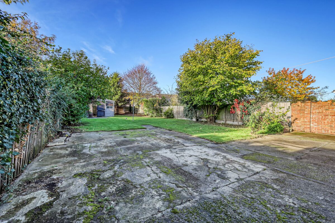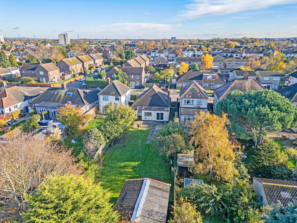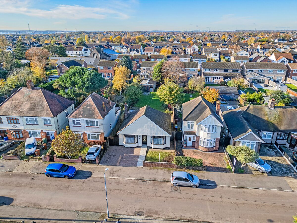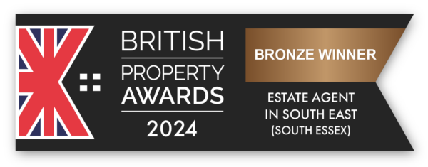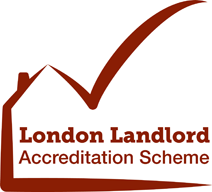Heathview Road, Grays
Grays
£495,000
Property features
- Available to view now
- Detached Bunglaow
- Driveway
- Gas Central Heating
- Large Garden
- No Onward Chain
- Modernisation required
Summary
Ali & Co are delighted to have on offer this exceptional DETACHED THREE BEDROOM BUNGALOW. Situated a popular road in North Grays.Huge potential to created a beautiful family home in the perfect location.
Details
Ali & Co are excited to have on offer this exceptional DETACHED THREE BEDROOM BUNGALOW. Situated in the popular North Grays Area.
The property is conveniently located for local Shops and Schools.
This bright and spacious property offers tremendous potential to modernise and also to extend in the roof space to add further bedrooms and bathrooms, subject to planning ,to create a beautiful family home.
The property offers fantastic accommodation with three bedrooms a family bathroom, kitchen with access to a sizeable Southwest facing rear garden which also benefits from having a workshop.
At the front of the property there is a driveway, parking for ample cars with double gated side access to the garden
The property is offered with no chain, don't miss out on this opportunity to make this bungalow your home , contact us today to schedule a viewing to explore the charm and potential of this exceptional home
Council Tax Band: E (Thurrock Council)
Tenure: Freehold
Parking options: Off Street
Garden details: Private Garden
Living room w: 3.51m x l: 6.95m x h: 2.5m (w: 11' 6" x l: 22' 10" x h: 8' 2")
A great size lounge with sliding doors leading to the garden.
Bedroom 1 w: 3.63m x l: 4.41m x h: 2.5m (w: 11' 11" x l: 14' 6" x h: 8' 2")
Spacious double bedroom with built in wardrobes
Bedroom 2 w: 3.65m x l: 4.29m x h: 2.5m (w: 12' x l: 14' 1" x h: 8' 2")
Spacious double bedroom with bay window
Bathroom w: 1.73m x l: 1.73m x h: 2.5m (w: 5' 8" x l: 5' 8" x h: 8' 2")
Family bathroom with three piece suite
Bedroom 3 w: 2.74m x l: 2.61m x h: 2.5m (w: 9' x l: 8' 7" x h: 8' 2")
Great size single bedroom with built in wardrobes
Kitchen w: 2.25m x l: 5.98m x h: 2.5m (w: 7' 5" x l: 19' 7" x h: 8' 2")
A sizeable length kitchen with access to rear garden
Loft room w: 8.7m x l: 8.63m x h: 3m (w: 28' 7" x l: 28' 4" x h: 9' 10")
Potential to convert the loft space which a hi apex roof appoximate size
