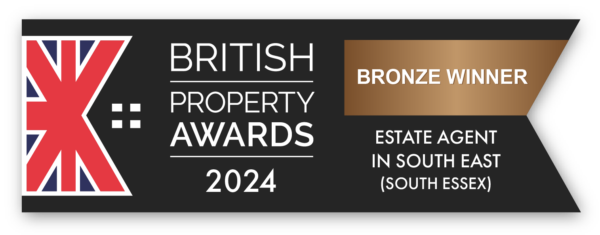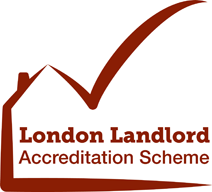Southend Road, Stanford-le-Hope
Stanford-le-Hope
£475,000 Guide Price
Property features
- Detached House
- Modern Fully Fitted Kitchen
- New Heating System
- New Kitchen
- Newly Decorated
- Newly Renovated
- No Onward Chain
- Stunning Family Home
- 3/4 Bedrooms
- Two Ensuite Bathrooms
Summary
Ali & Co are delighted to present this fully refurbished 3/4 Bedroom detached family home located in the ever popular Standford Le Hope, surrounded with great local amenties, schools and shops, a fantastic village community.Details
Ali & Co are delighted to present this fully refurbished 3/4 Bedroom detached family home located in the ever popular Standford Le Hope, surrounded with great local amenties, schools and shops, a fantastic village community.
Spacious entrance hall is accessed via door to side. Stairs lead to first floor accommodation. Access is given to ground floor cloakroom/wc. Wooden style flooring.
Lounge 16''6 x 8'9 overlooks the front. Double glazed window. Wooden style flooring.
Ground floor bedroom four 11'7 x 8'4 also overlooks the front aspect. Double glazed window. Continuation of wooden style flooring.
En-suite comprises shower, wash hand basin and low level wc. Obscure double glazed window.
Stunning kitchen/diner 16'7 x 14'5 opens onto conservatory via patio sliding doors. Range of wall and base mounted units with matching pan size storage drawers and under unit lighting.
Bosch oven, electric hob, extractor hood, fridge/freezer and dishwasher to remain.
Complimentary worksurfaces with upstands housing sink with swan neck mixer tap.
Continuation of wooden flooring. Smooth ceiling with ample spotlighting.
Conservatory 1`4'7 x 7'8 opens onto rear garden via patio sliding doors. Wooden style flooring. Double glazed windows.
First floor landing is home to three well proportioned bedrooms, en-suite and family bathroom.
Main bedroom 14'5 x 12'0 max. Two double glazed windows to rear.
En-suite comprises, shower, wash hand basin and low level wc. Heated towel rail.
Bedroom two 16'8 x 8'3 double glazed window to front.
Bedroom three 16'1max x 5'7 double glazed window to front.
Bathroom comprises white panel bath fitted with shower and glass splash screen door.
Wash hand basin and low level wc. Part tiling to walls. Tiled flooring.
Heated towel rail.
Obscure double glazed window.
Internal viewings highly recommended
Council Tax Band: D (Thurrock Council)
Tenure: Freehold
Parking options: Off Street
Garden details: Private Garden
Electricity supply: Mains
Heating: Gas Mains
Water supply: Mains
Sewerage: Mains









































































