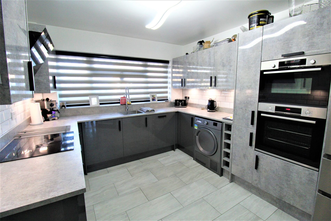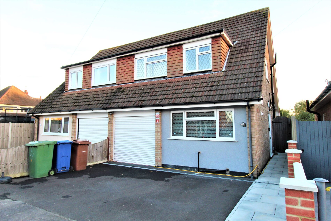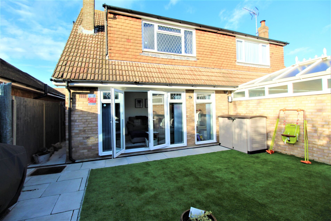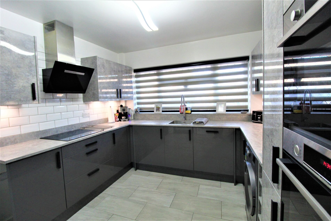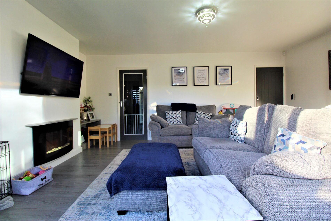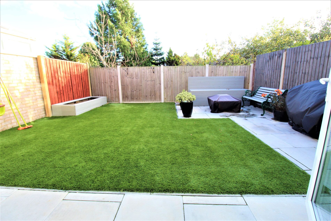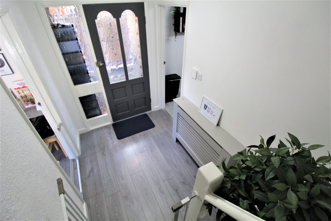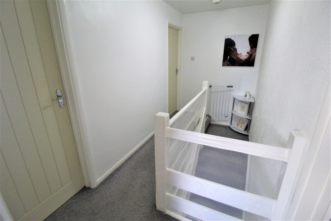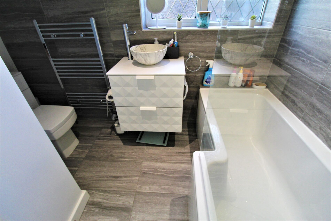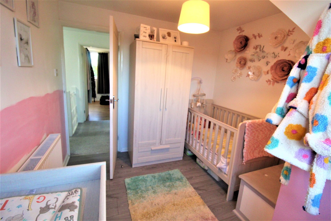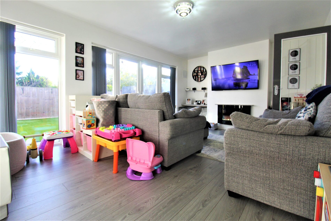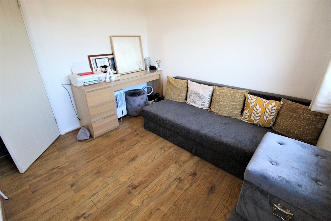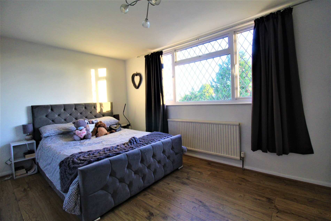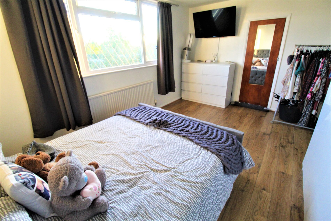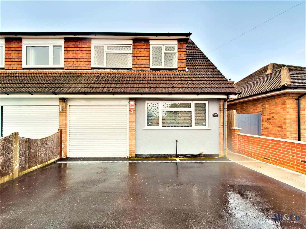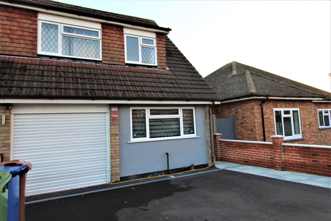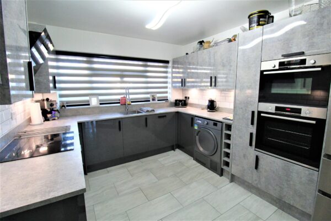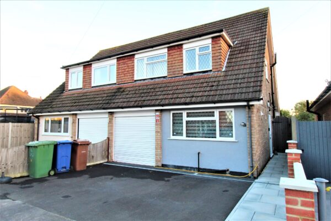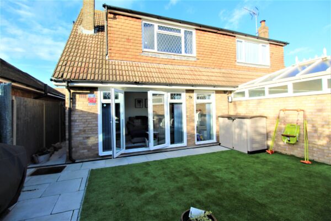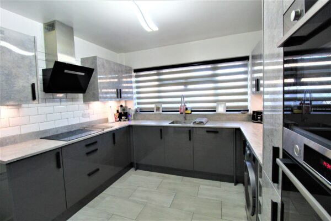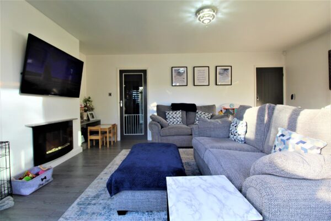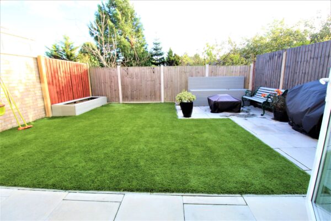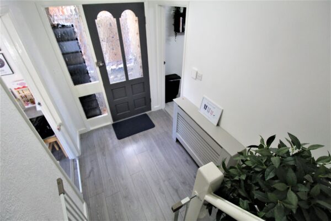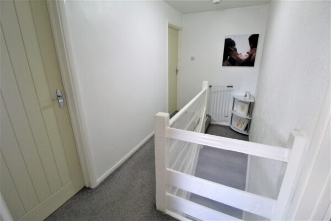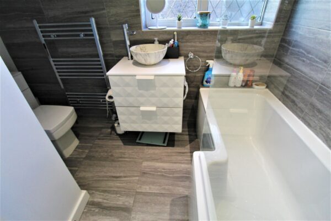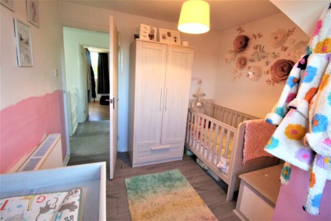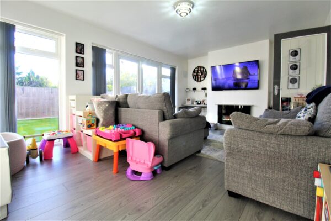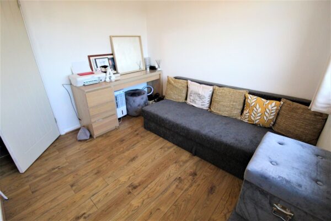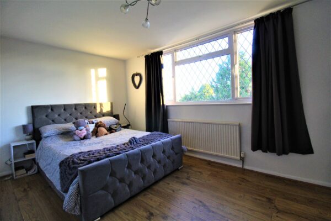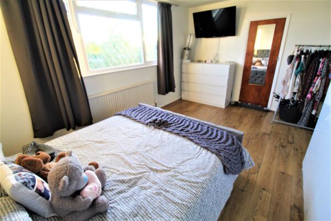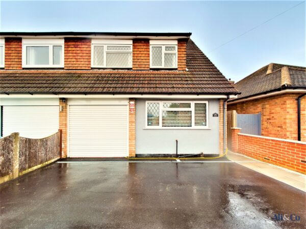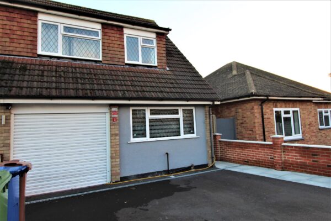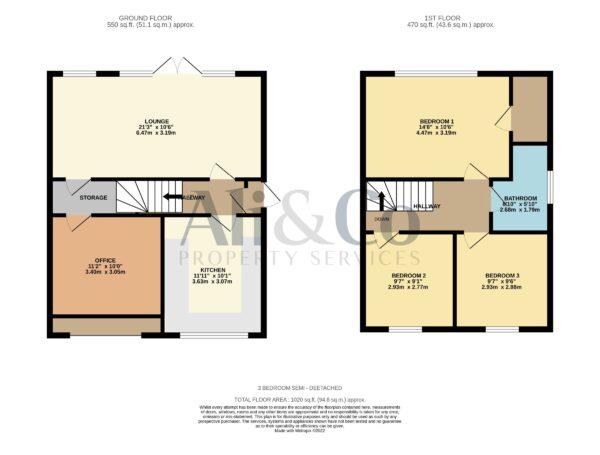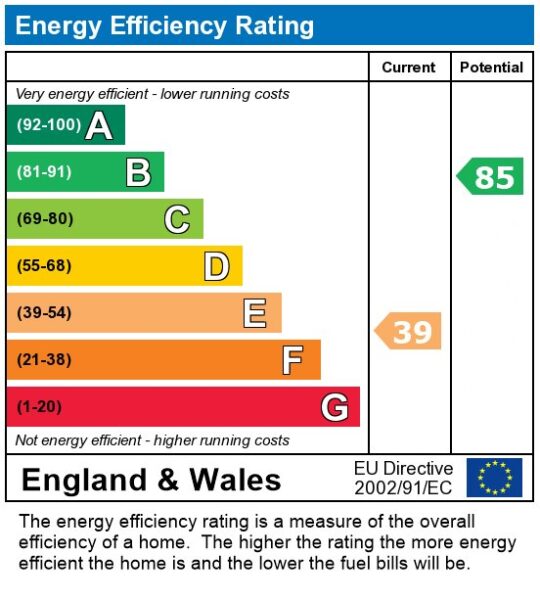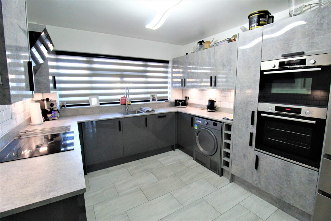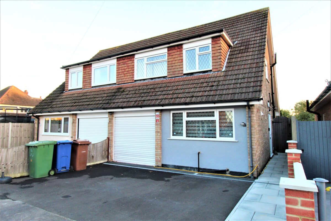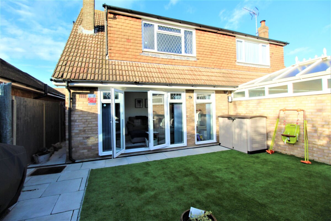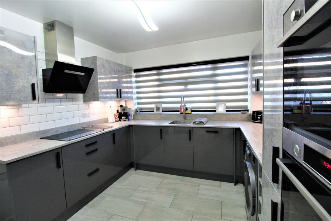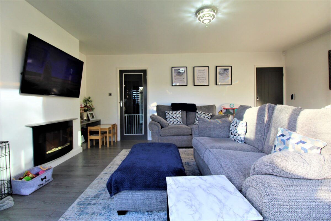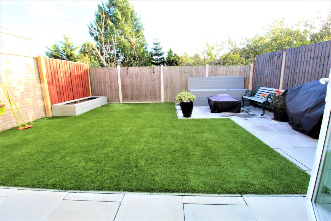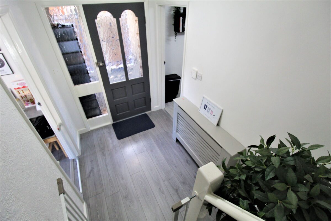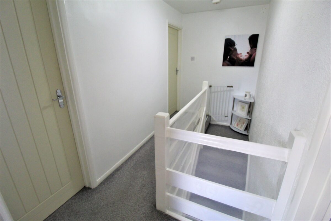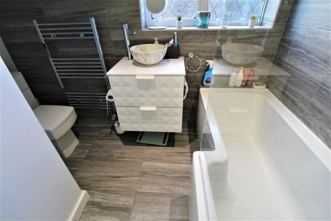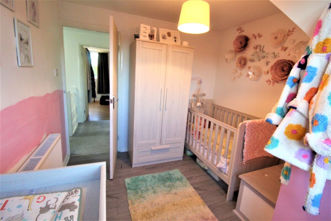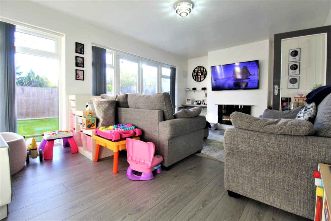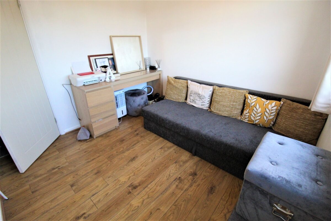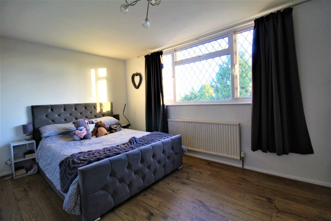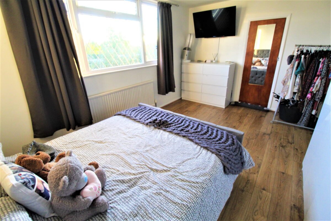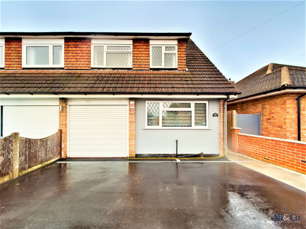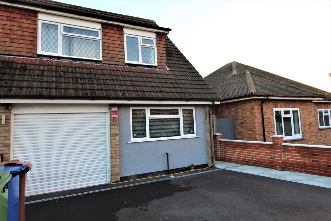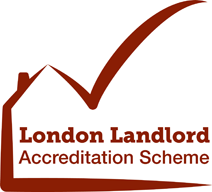Leasway, Grays
Grays
£400,000 Guide Price
Property features
- No onwards chain
- Landscaped Garden
- Modern Fully Fitted Kitchen
- Modern Living
- Newly Renovated
- Semi Detached House
- Three Bedrooms
- Chalet Style
- Fantastic Location
- North Grays Area
Summary
***GUIDE PRICE £400,000-£425,000***Ali & Co are delighted to present for sale this exceptional Chalet Style THREE BEDROOM FAMILY HOME, offering no onwards chain.
Situated within North Grays a highly desired area on a lovely well presented street.
Details
***GUIDE PRICE £400,000-£425,000***
Ali & Co are delighted to present for sale this exceptional Chalet Style THREE BEDROOM FAMILY HOME, offering no onwards chain.
Situated within North Grays a highly desired area on a lovely well presented street.
The property offers fantastic accommodation with a spacious family room bright and airy with patio doors leading onto a lower maintenance garden which has recently undergone landscaping.
The room also has access to a garage convert office/diner.
The property also benefits from having a state of the art Wren kitchen installed.
Three fantastic size bedrooms and tiled family bathroom.
Driveway for two cars and storage at the front of the property.
Located in a very sought after area within the Blackshots area, close proximity to Blackshots Leisure centre and all local amenities.
Internal viewings highly recommended.
Council Tax Band: D (Thurrock Council)
Tenure: Freehold
Living room w: 6.47m x l: 3.19m x h: 2.5m (w: 21' 3" x l: 10' 6" x h: 8' 2")
Decorated to a neutral modern style with laminated floors and white painted walls, patio doors leading to a landscaped garden and access to Office/Dinning room
Kitchen w: 3.63m x l: 3.07m x h: 2.5m (w: 11' 11" x l: 10' 1" x h: 8' 2")
Beautifully presented modern kitchen supplied and installed by Wren Kitchens.
Front Garden
Driveway for two cars tarmacked. access to storage space and water supply.
Garden
Beautifully landscaped garden area with faux grass and paving slabs, easy low maintenance.
Office 1 w: 3.4m x l: 3.05m x h: 2.5m (w: 11' 2" x l: 10' x h: 8' 2")
Fully renovated garage to office conversation accessed from the lounge.
Bedroom 1 w: 4.47m x l: 3.19m x h: 2.5m (w: 14' 8" x l: 10' 6" x h: 8' 2")
The master bedroom very spacious with large window letting through plenty of natural light.
Storage cupboard.
Bedroom 2 w: 2.93m x l: 2.77m x h: 2.5m (w: 9' 7" x l: 9' 1" x h: 8' 2")
Spacious second bedroom with large window providing natural light
Bedroom 3 w: 2.93m x l: 2.88m x h: 2.5m (w: 9' 7" x l: 9' 5" x h: 8' 2")
Great size single bedroom decorated to a lovely standard
Bathroom w: 2.68m x l: 1.79m x h: 2.5m (w: 8' 10" x l: 5' 10" x h: 8' 2")
A suite with tiled walls a luxury bathroom
