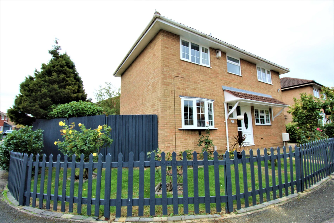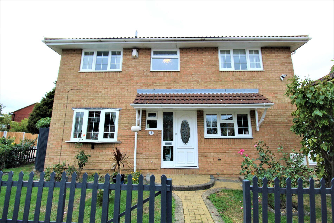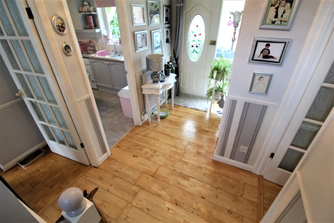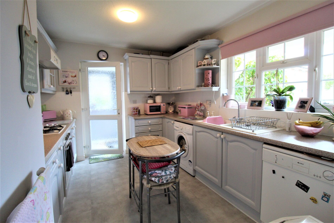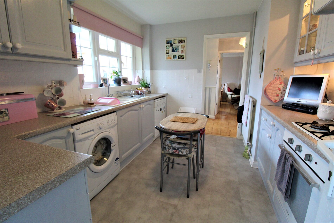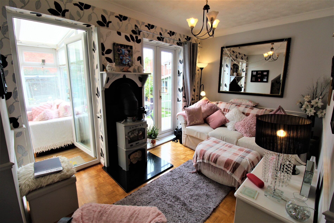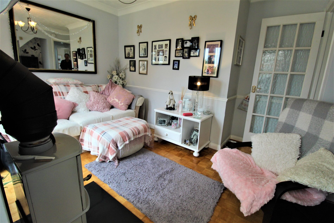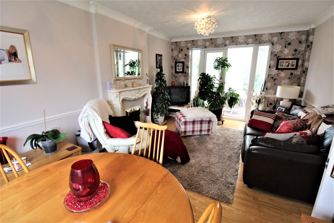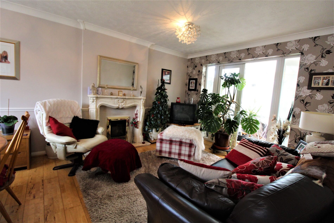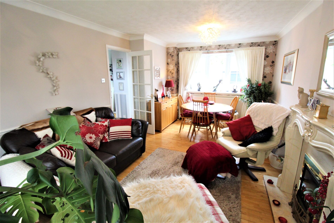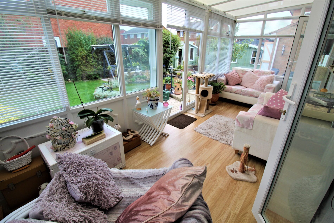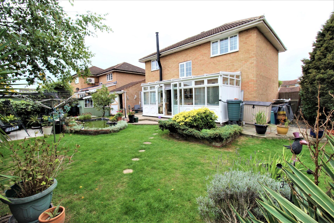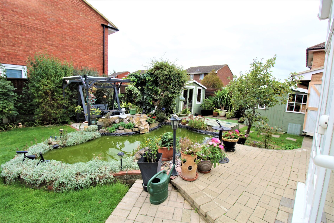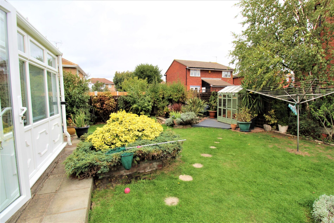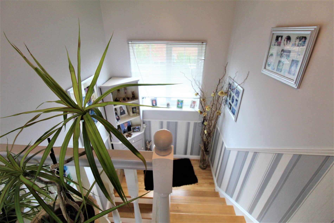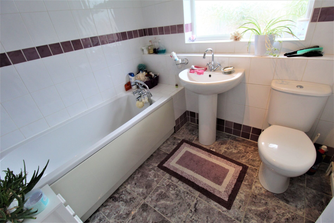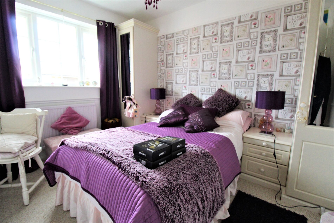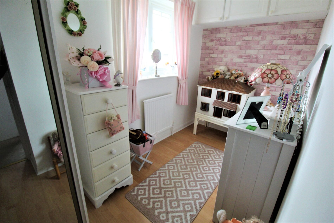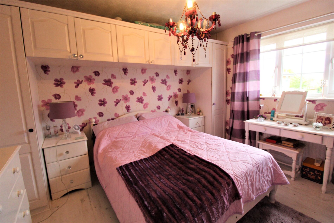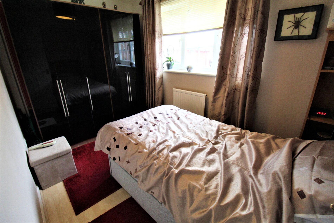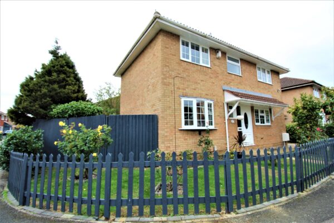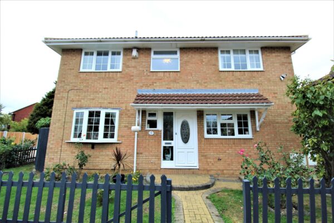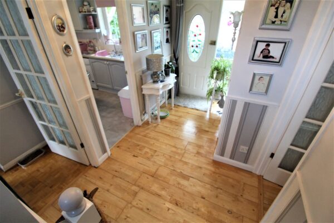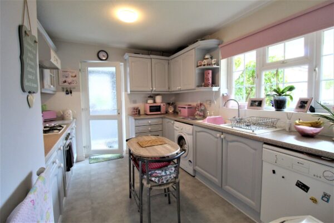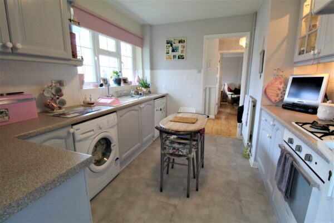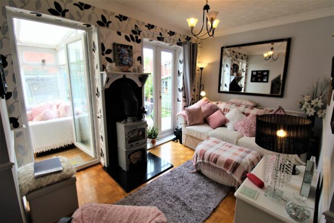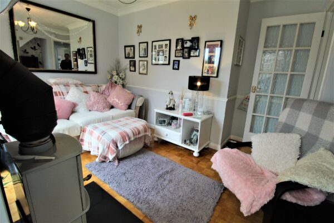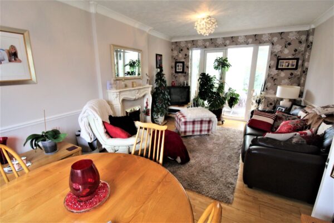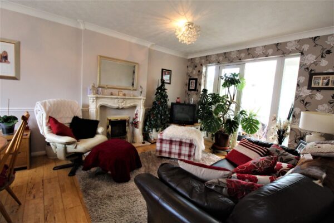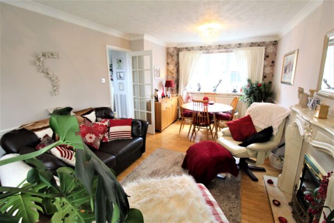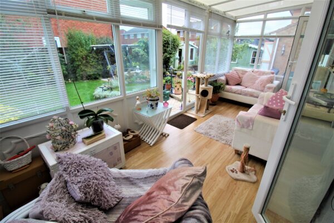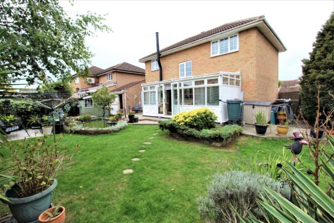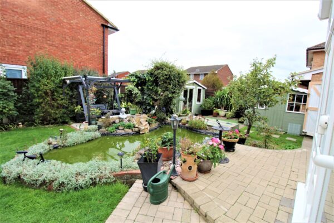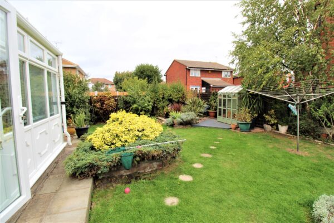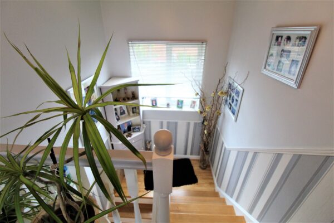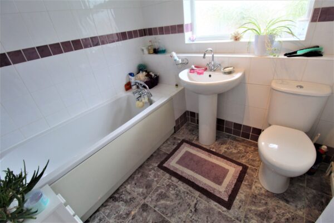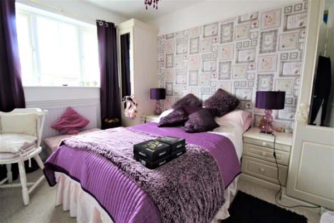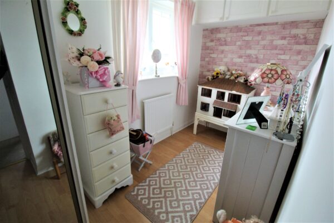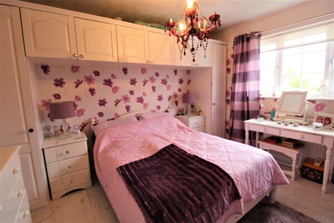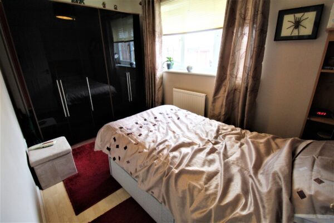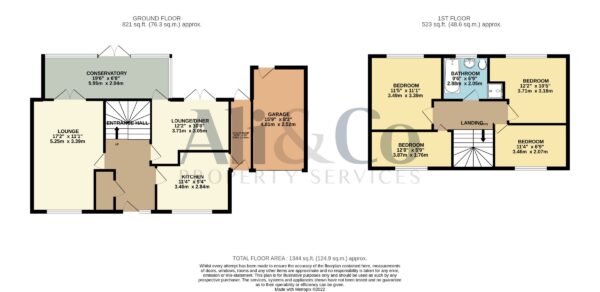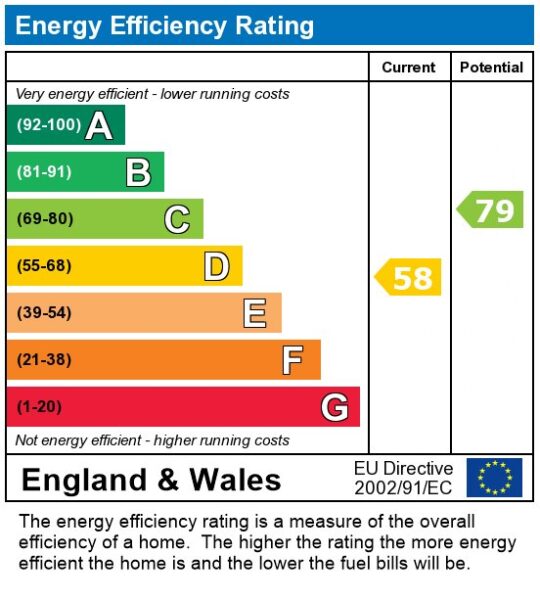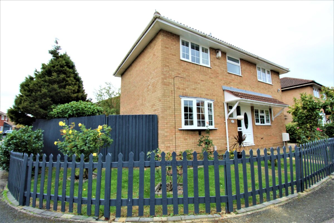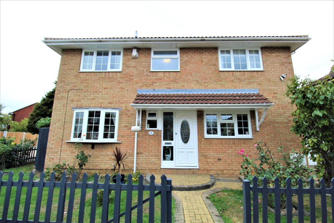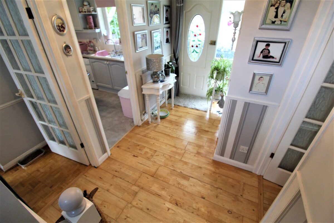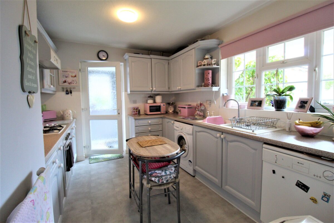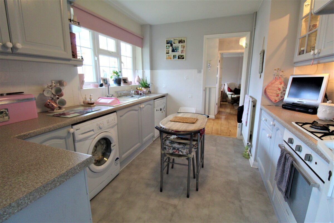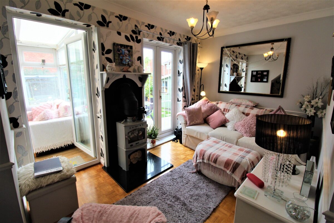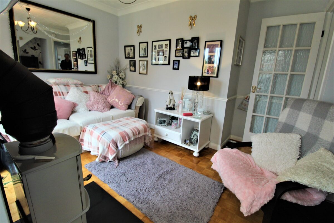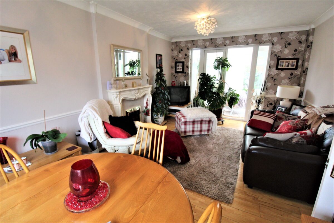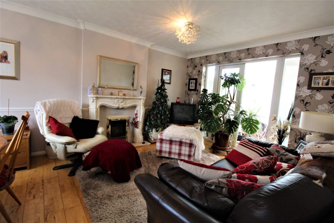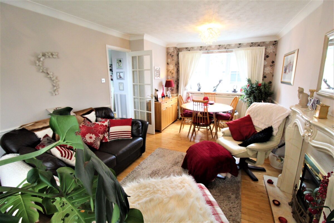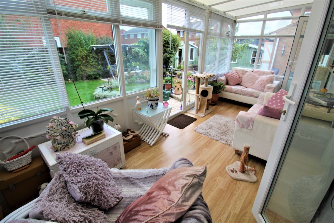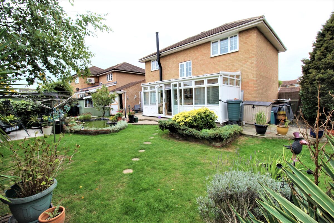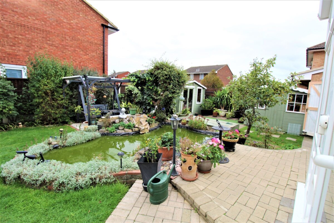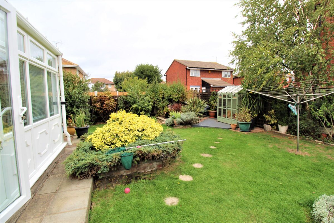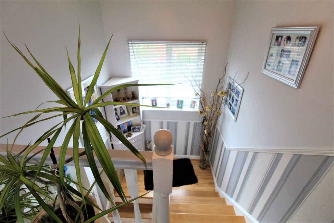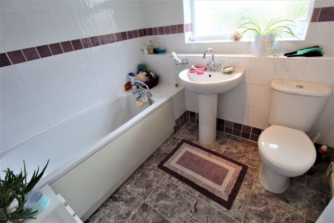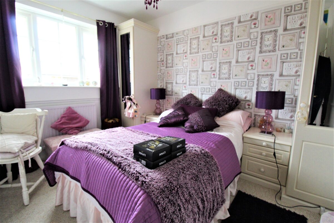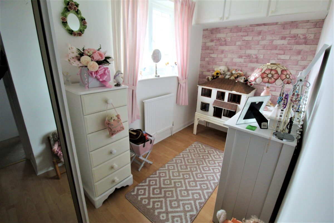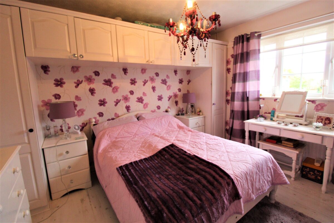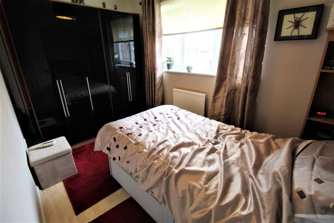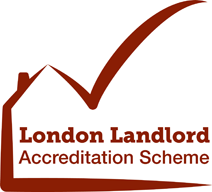Medlar Road, Grays
Grays
£490,000
Property features
- Available to view now
- Conservatory
- Detached Garage
- Detached House
- Four Bedroom House
- Landscaped Garden
- Off Street Parking
- Three Reception Rooms
Summary
Ali & Co are delighted to bring on to the market this beautifully presented FOUR BEDROOM DETACHED FAMILY HOME situated in Thurrock Park on a popular no through road.Details
Ali & Co are delighted to bring on to the market this beautifully presented FOUR BEDROOM DETACHED FAMILY HOME situated in Thurrock Park on a popular no through road.
The property offers excellent accommodation with a spacious lounge with patio doors leading to 6m wide conservatory, hallway with downstairs cloakroom, galley style kitchen kept to a high standard, dining room wood with a log burner, with patio doors leading to a beautifully landscaped garden.
Upstairs you a spacious landing with access to a family bathroom and four bedrooms.
The property also benefits from having off street parking in front of the garage.
Situated in a prime location in Thurrock within easy reach of all local amenities, school and transport links.
This property has been kept in exceptional condition a must see!
Call Ali & Co arrange a viewing immediately.
Council Tax Band: E (Thurrock Council)
Tenure: Freehold
Hall w: 1.89m x l: 3.34m x h: 2.4m (w: 6' 2" x l: 10' 11" x h: 7' 10")
Real wood floor with access to cloakroom
Lounge w: 3.39m x l: 5.25m x h: 2.4m (w: 11' 1" x l: 17' 3" x h: 7' 10")
Real wood flooring with a mantel including a gas fire place patio door leading to the 6m wide conservatory
Kitchen w: 3.46m x l: 2.8m x h: 2.4m (w: 11' 4" x l: 9' 2" x h: 7' 10")
Galley style kitchen, with all mod cons kept to very good condition throughout, access to garden and front from the kitchen.
Dining w: 3.5m x l: 2.5m x h: 2.4m (w: 11' 6" x l: 8' 2" x h: 7' 10")
Tastefully decorated snug or dining room featuring a log burner patio doors leading to the garden and separate door in the conservatory.
Conservatory w: 5.96m x l: 2.28m x h: 2.4m (w: 19' 7" x l: 7' 6" x h: 7' 10")
A very well built and bright conservatory, with double doors leading to the landscaped garden.
Garage w: 2.5m x l: 4.8m x h: 2.4m (w: 8' 2" x l: 15' 9" x h: 7' 10")
Apex roof garage with garage door to front and access door from the rear garden.
Bathroom w: 2.2m x l: 2.2m x h: 2.4m (w: 7' 3" x l: 7' 3" x h: 7' 10")
Clean and tidy bathroom tiled featuring four piece suite with a separate shower encloser.
Bedroom 1 w: 3.5m x l: 3.4m x h: 2.4m (w: 11' 6" x l: 11' 2" x h: 7' 10")
Great size double bedroom with wall mounted wardrobes,
Bedroom 2 w: 2.98m x l: 3.1m x h: 2.4m (w: 9' 9" x l: 10' 2" x h: 7' 10")
Another great size double bedroom featuring built in furniture
Bedroom 3 w: 3.3m x l: 2.08m x h: 2.4m (w: 10' 10" x l: 6' 10" x h: 7' 10")
Cosy bedroom decorated to a great standard.
Bedroom 4 w: 3.4m x l: 1.6m x h: 2.4m (w: 11' 2" x l: 5' 3" x h: 7' 10")
Cosy bedroom with built in wardrobe
Rear Garden
Beautifully landscaped garden with a summer house, pond, benches and shed.
