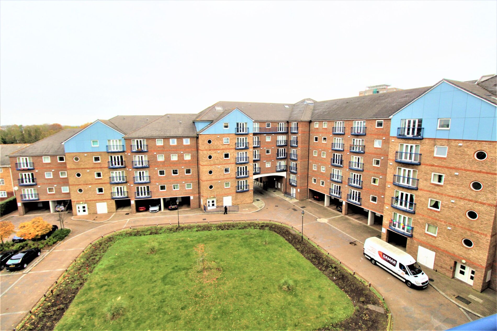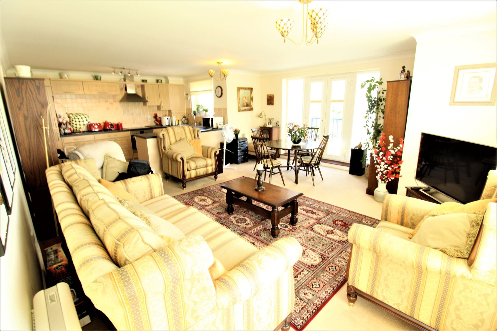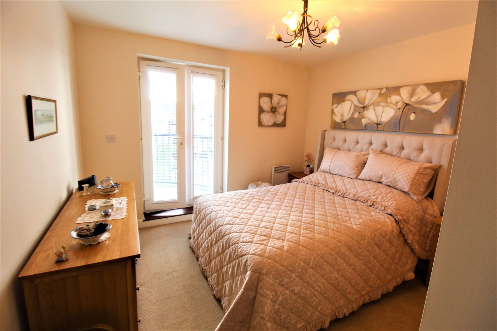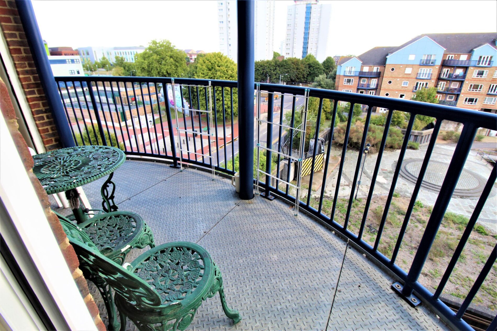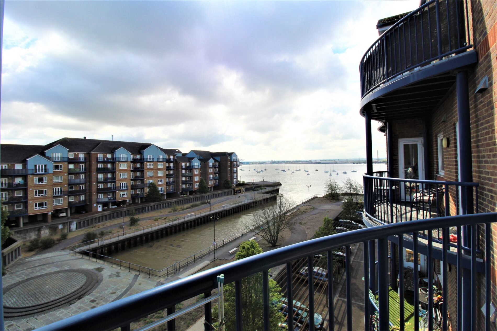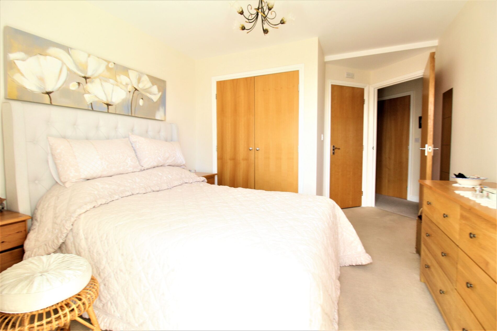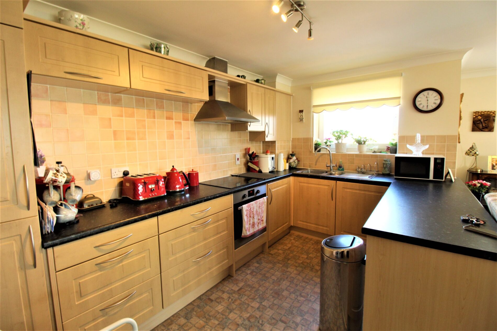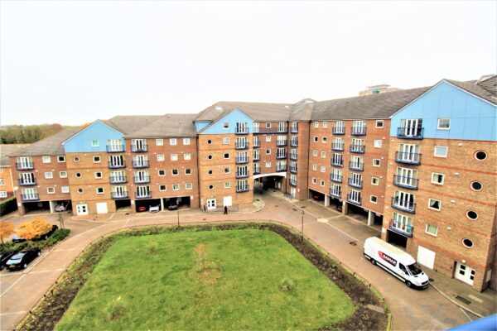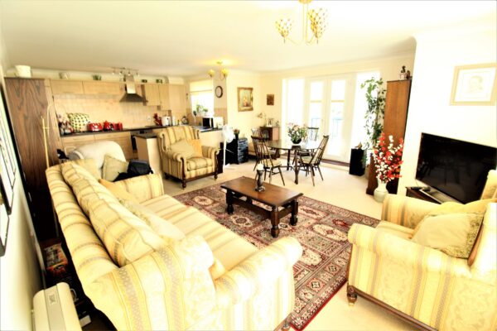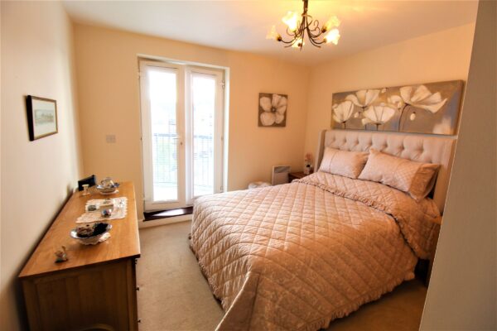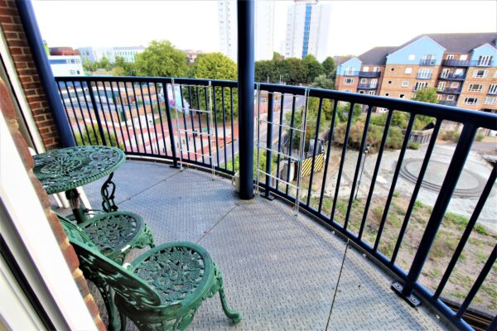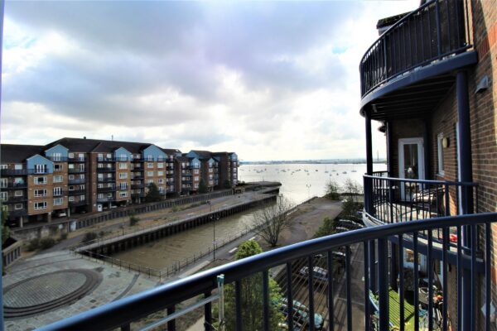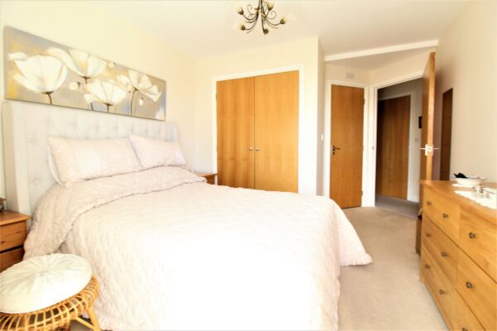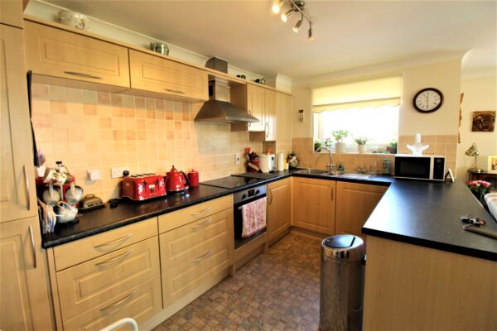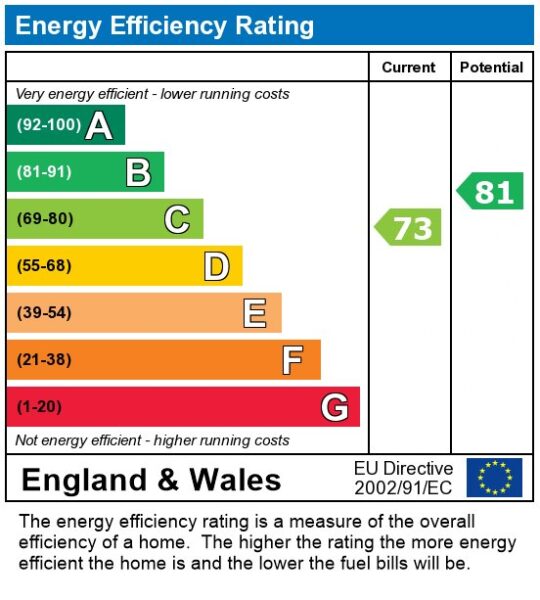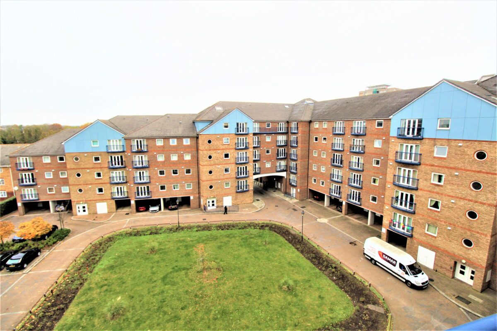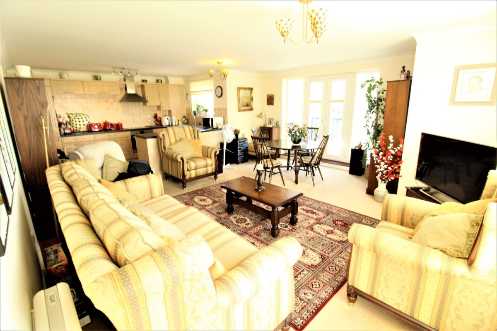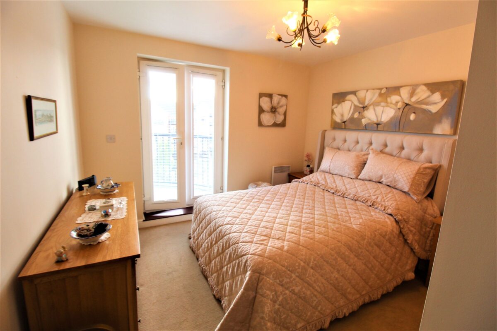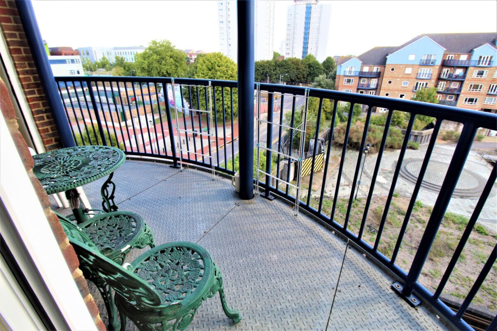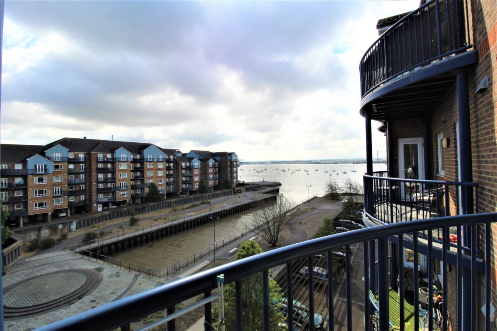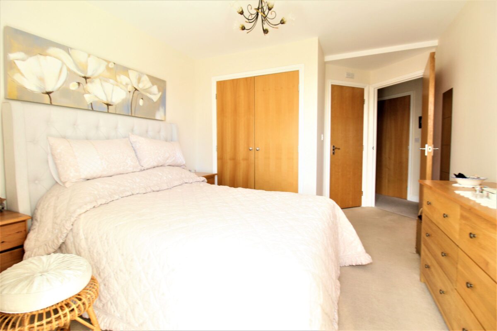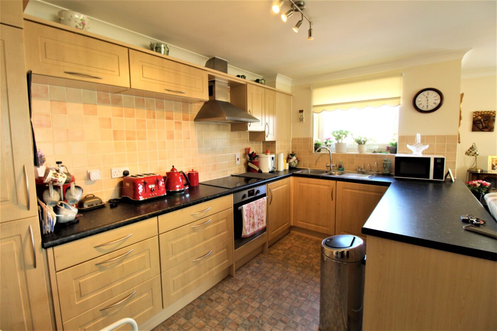Argent Court, Argent Street, Grays
Grays
£265,000
Property features
- Allocated Parking
- Balcony
- CHAIN FREE
- Close to schools
- Close To Station
- Close to Town Centre
- Ensuite Master Bedroom
- Modern Living
- Secure gated Entrance
- Two Bed Two Bath
Summary
Ali & Co present this TWO BEDROOM TWO BATHROOM Luxury apartment which is located on the river and benefits from attractive views. One of the larger corner apartments in the block.CHAIN FREE
Details
Ali & Co present this TWO BEDROOM TWO BATHROOM Luxury apartment which is located on the river and benefits from attractive views. The property has a full balcony as well as a Juliette balcony and is presented to a high standard.
The property is very well located being within 5 mins walk to Grays Town centre and train station, excellent for commuters.
This is one of the larger apartments in the block, private gated entry with security door and lifts. Marked Parking bay and storage facility.
Call now to view the property.
CHAIN FREE
Council Tax Band: D (Thurrock Council)
Tenure: Leasehold (108 years)
Ground Rent: £219.67 per year (reviewed every 5 years)
Service Charge: £1,694.31 per year
Entrance hall
Wall mounted heater, security entry phone system, coving to ceiling, airing cupboard housing newly installed hot water cylinder.
Lounge w: 5.18m x l: 5.18m x h: 2.5m (w: 17' x l: 17' x h: 8' 2")
Spacious open plan living with double glazing double doors to juilettte blacony, single door to additional balcony with river views.
Open to kitchen, wall mounted economy 7 heating.
Kitchen w: 3.94m x l: 2.44m x h: 2.5m (w: 12' 11" x l: 8' x h: 8' 2")
Open plan kitchen, wall and base units window to side, roll edge work surfaces part tiled walls, fridge freezer, washer dryer, oven hob and hood.
Bedroom 1 w: 3.18m x l: 2.87m x h: 2.5m (w: 10' 5" x l: 9' 5" x h: 8' 2")
Double doors to full balcony with river views, double wardrobe and door to ensuite shower room.
En-suite
Close soupled w/c, tiled shower cubicle, heated towel rail, extractor fan, vanity hand wash basin with mixer tap and cupboards under.
Bedroom 2 w: 2.62m x l: 3.4m x h: 2.5m (w: 8' 7" x l: 11' 2" x h: 8' 2")
Double glazed window to front, fitted wardrobe to one wall.
Bathroom
Panelled bath with mixer tap, hand rails, and shower attachment, vanity wash hand basin with mixer taps and cupboards under, concealed flush w/c part tiled walls
Outside
Carport and storage area.
