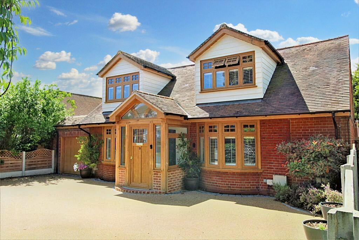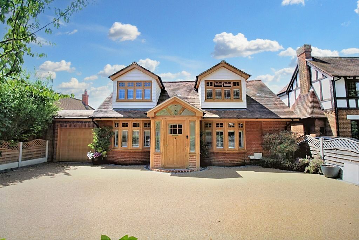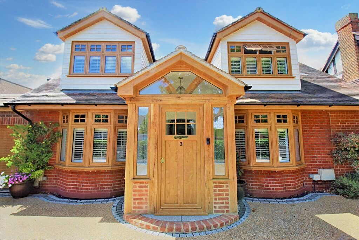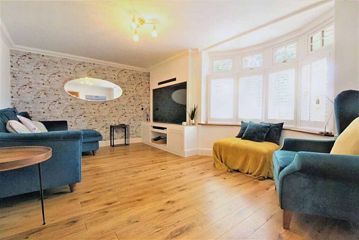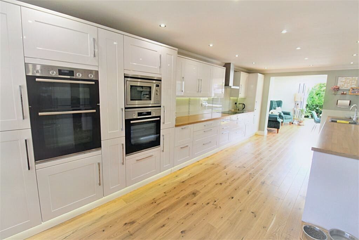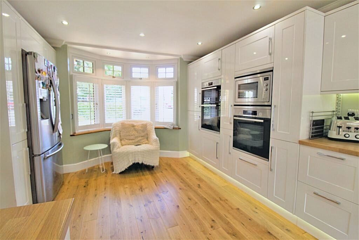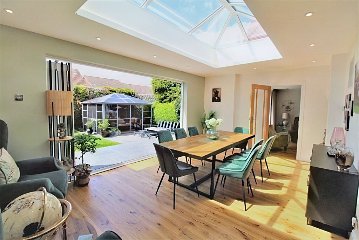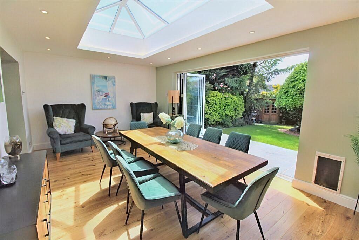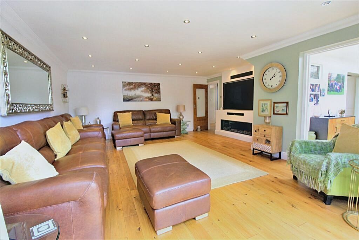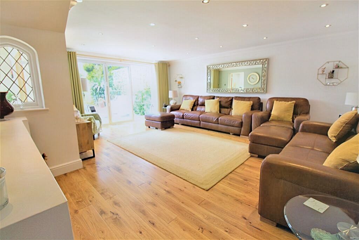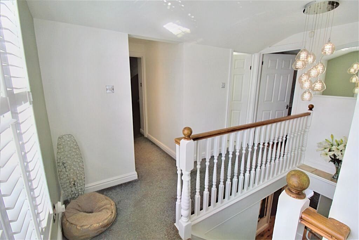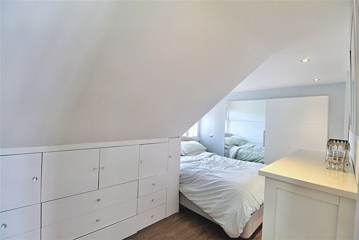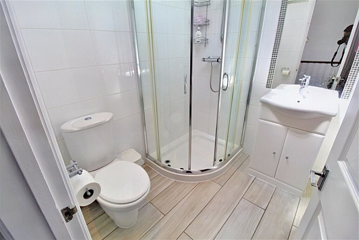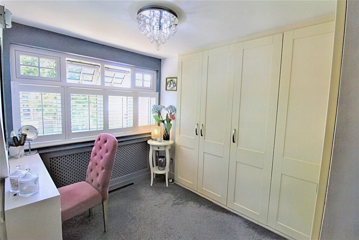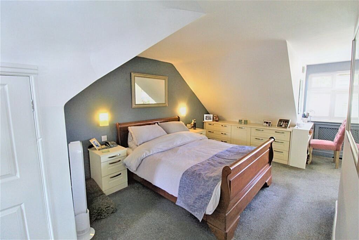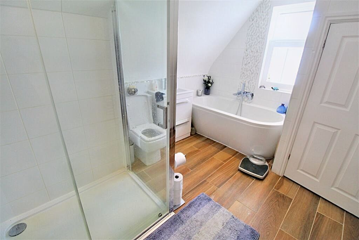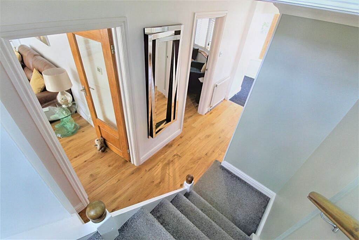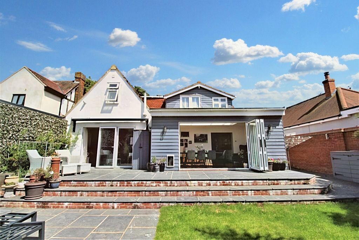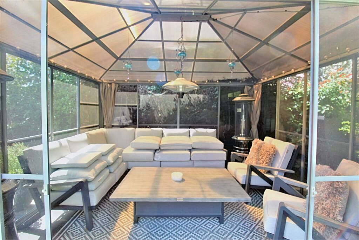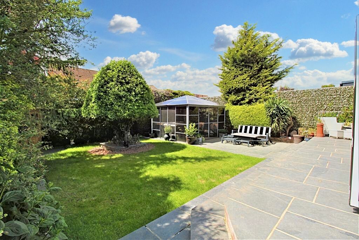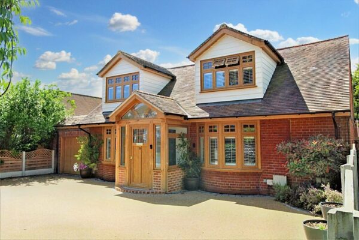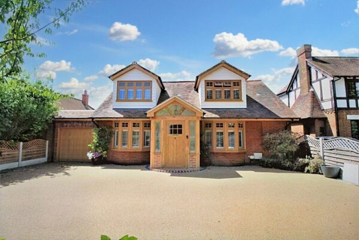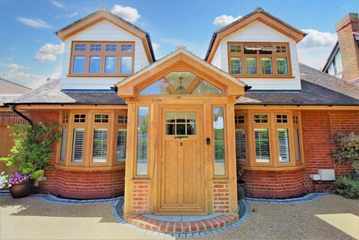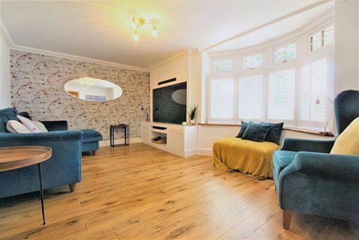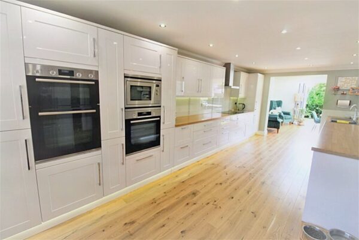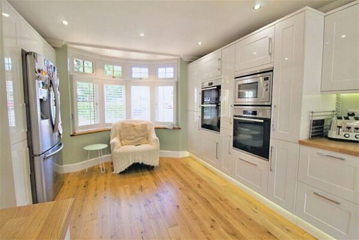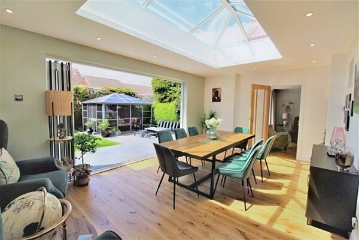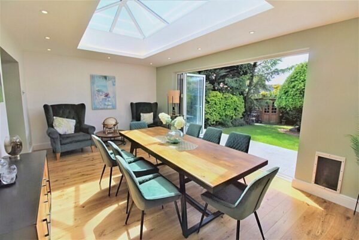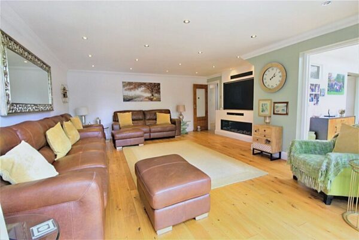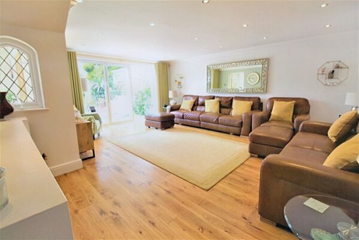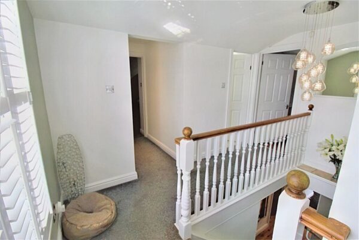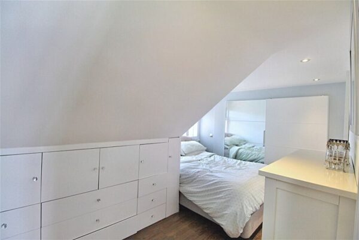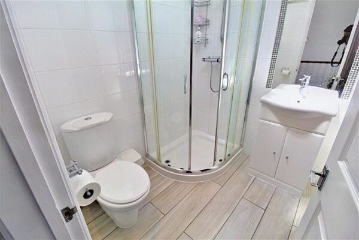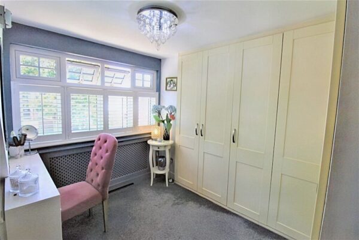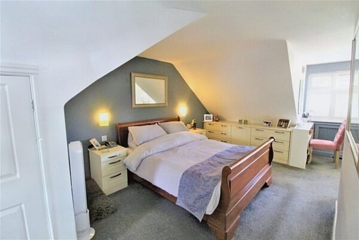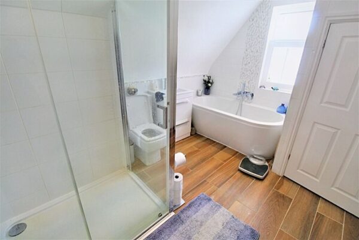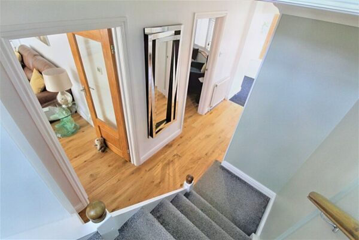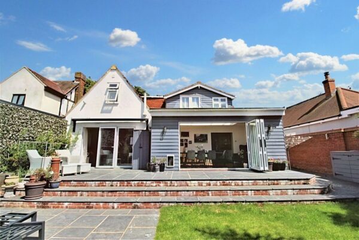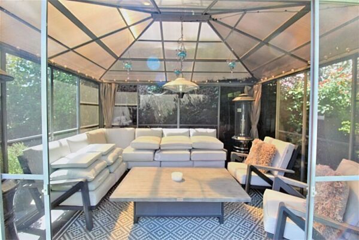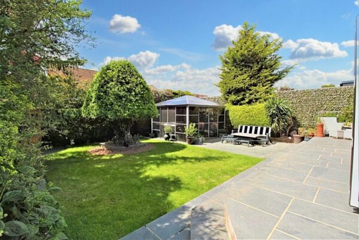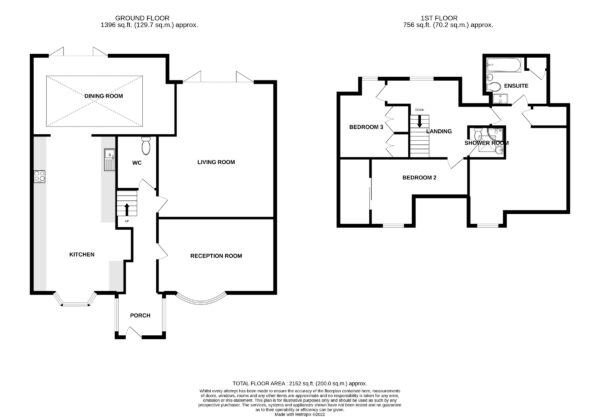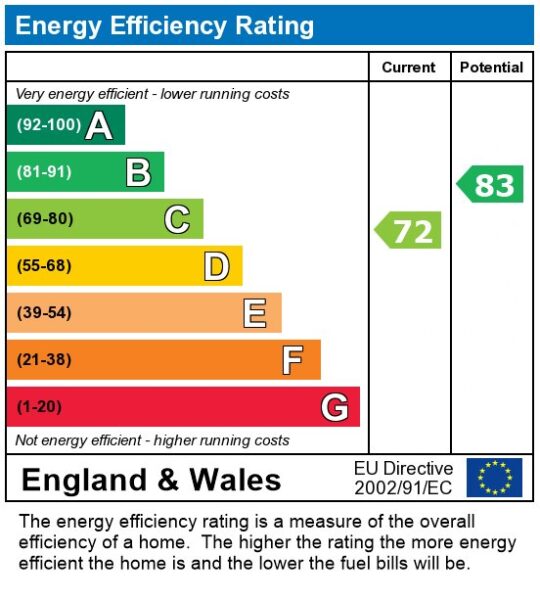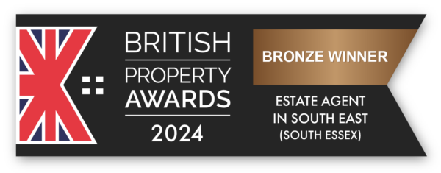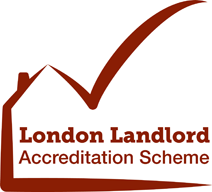Chestnut Avenue, Grays
Grays
£650,000 Offers Over
Property features
- Detached House
- Four Bedroom
- Garage
- Landscaped Garden
- Large Front Garden
- Modern Bathroom
- Modern Living
- No Onward Chain
Summary
Ali & Co are delighted to bring to the market this beautifully presented THREE/FOUR BEDROOM DETACHED CHALET BUNGALOW.Located on a highly desired tree lined road Chestnut Avenue.
Details
Ali & Co are delighted to bring to the market this beautifully presented THREE/FOUR BEDROOM CHALET BUNGALOW.
Located on a highly desired tree lined road Chestnut Avenue.
This property offers fantastic living space with no expenses spared on the interior this THREE/FOUR BEDROOM DETACHED HOME is situated in North Grays, the property has a modern kitchen with all mod cons integrated, a large family room, extended dining area with sky lantern and bi folding doors, a beautifully landscaped garden.
Upstairs you have a master bedroom with a grand four piece ensuite bathroom and built in wardrobes, second double room with built in wardrobes, a third with also built in wardrobes, family shower room.
Internal viewings a MUST
NO CHAIN
Entrance Hall
Cloakroom
Lounge 17' x 19' 5" ( 5.18m x 5.92m )
Orangery 18' 9" x 11' 7" ( 5.71m x 3.53m )
3rd Reception/bedroom Four 16' 11" x 12' 3" narrowing to 10' 9" ( 5.16m x 3.73m narrowing to 3.28m )
Kitchen 23' 7" x 12' 4" narrowing to 9' 10" ( 7.19m x 3.76m narrowing to 3.00m )
First Floor Landing
Bedroom One 19' 7" x 16' 2" narrowing to 9' 7" ( 5.97m x 4.93m narrowing to 2.92m )
En-Suite
Bedroom Two 17' 4" x 10' 6" narrowing to 6' 2" ( 5.28m x 3.20m narrowing to 1.88m )
Bedroom Three 11' 7" x 9' 11" ( 3.53m x 3.02m )
Shower Room
Front Garden
Rear Garden 40' x 40' ( 12.19m x 12.19m )
Garage 21' 1" x 8' 11" ( 6.43m x 2.72m )
Council Tax Band: E (Thurrock Council)
Tenure: Freehold
Parking options: Off Street
Garden details: Private Garden
Entrance hall
Cloakroom
Lounge w: 5.18m x l: 5.92m x h: 2.5m (w: 17' x l: 19' 5" x h: 8' 2")
Dining w: 5.17m x l: 3.53m x h: 2.5m (w: 17' x l: 11' 7" x h: 8' 2")
Bedroom 4 w: 3.58m x l: 5.16m x h: 2.5m (w: 11' 9" x l: 16' 11" x h: 8' 2")
Kitchen w: 3.73m x l: 7.19m x h: 2.5m (w: 12' 3" x l: 23' 7" x h: 8' 2")
Landing
Bedroom 1 w: 4.93m x l: 5.97m x h: 2.3m (w: 16' 2" x l: 19' 7" x h: 7' 7")
En-suite
Bedroom 2 w: 5.28m x l: 3.2m x h: 2.3m (w: 17' 4" x l: 10' 6" x h: 7' 7")
Bedroom 3 w: 3.02m x l: 3.52m x h: 2.3m (w: 9' 11" x l: 11' 7" x h: 7' 7")
Shower
Front Garden
Rear Garden w: 12.9m x l: 12.9m (w: 42' 4" x l: 42' 4")
Garage w: 6.43m x l: 2.72m x h: 3m (w: 21' 1" x l: 8' 11" x h: 9' 10")
