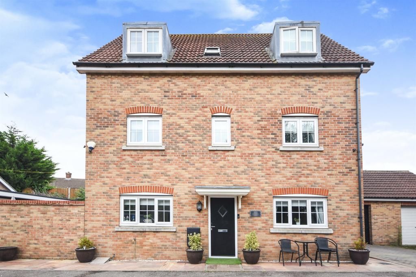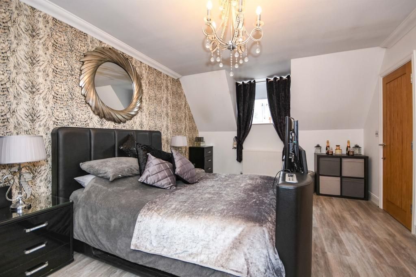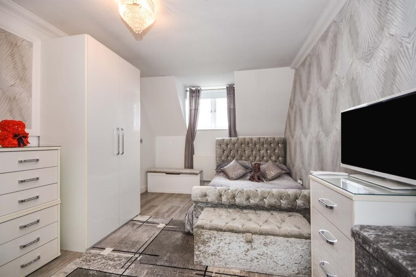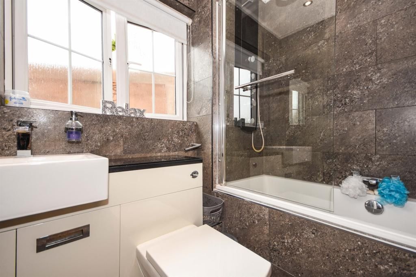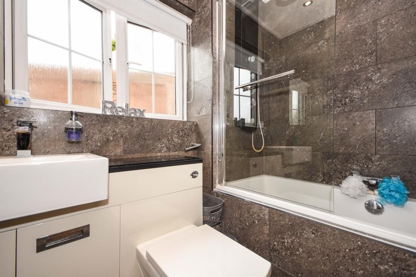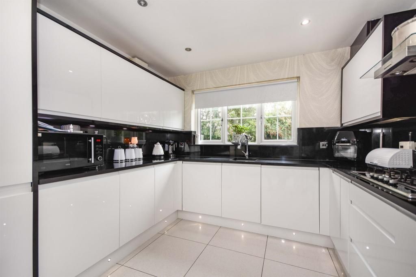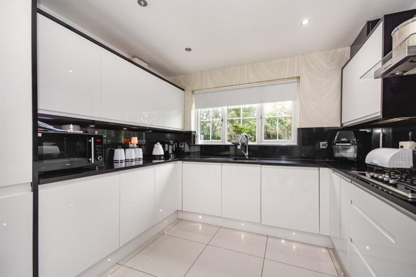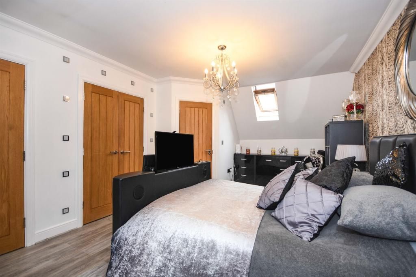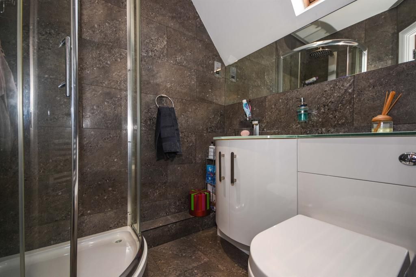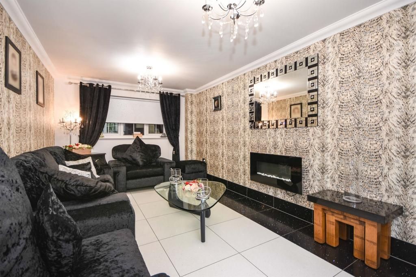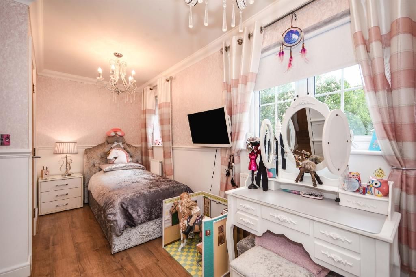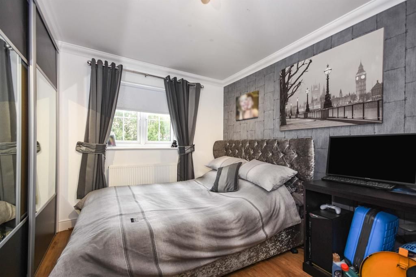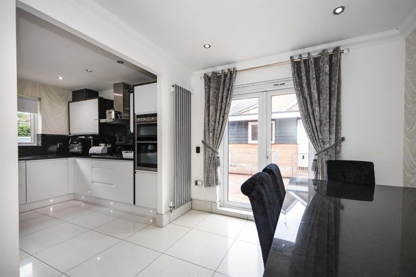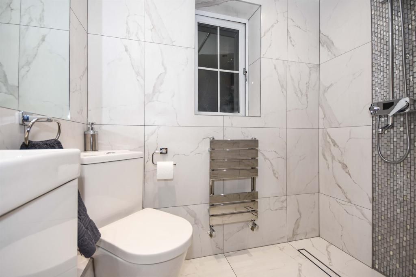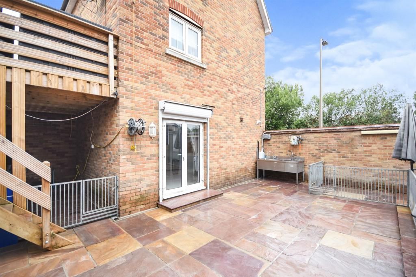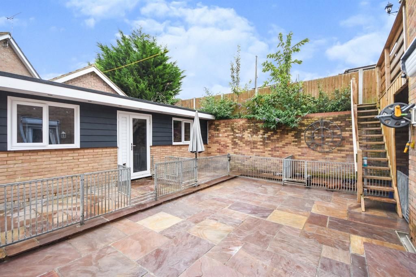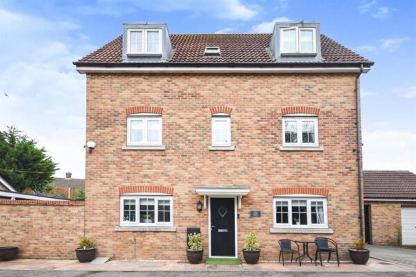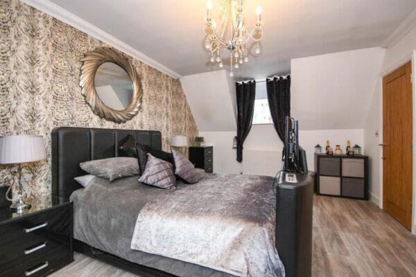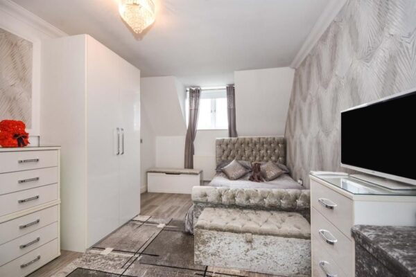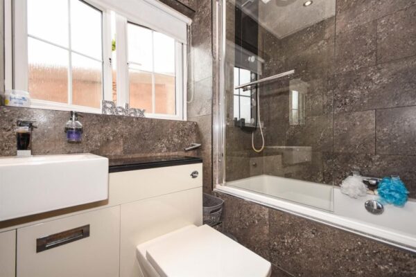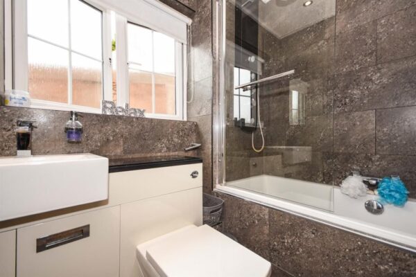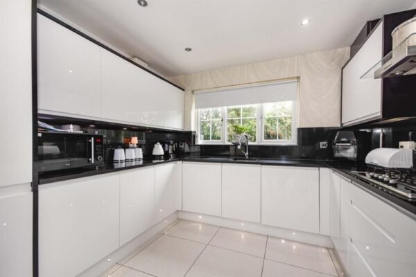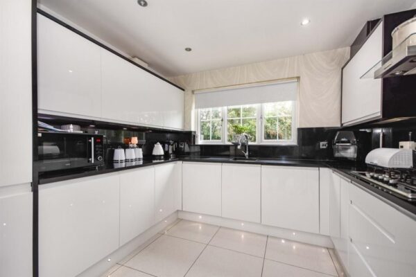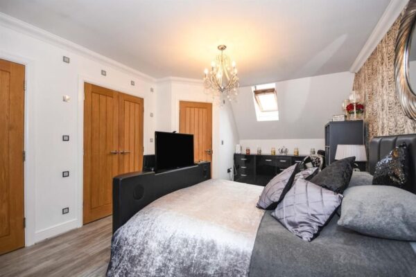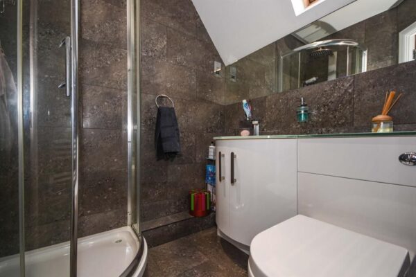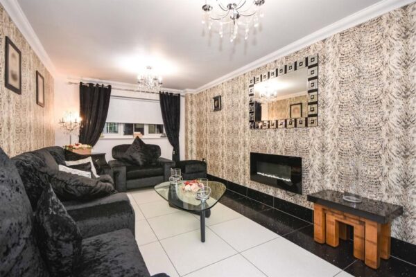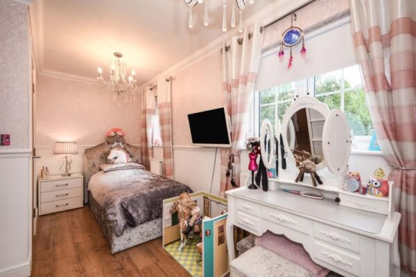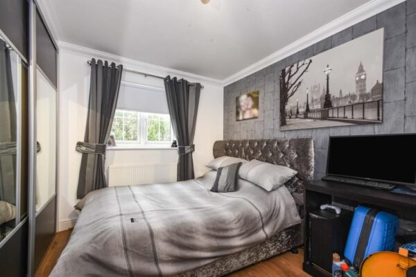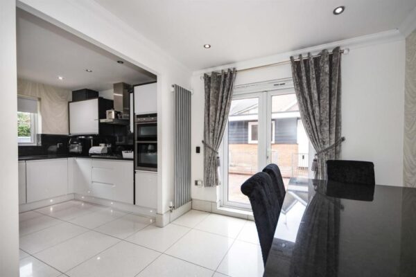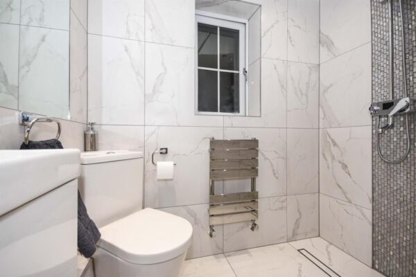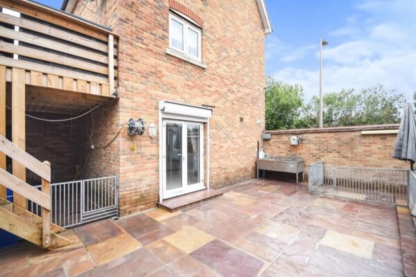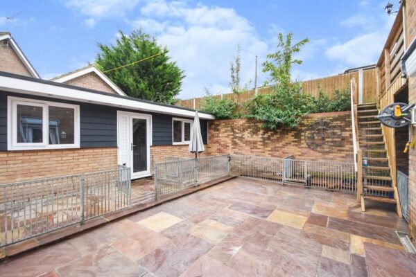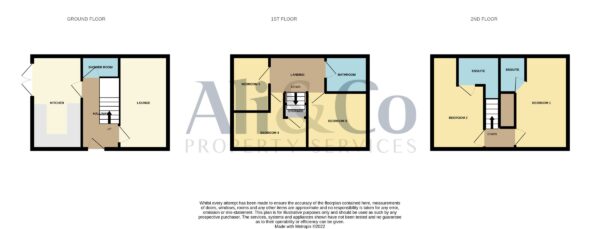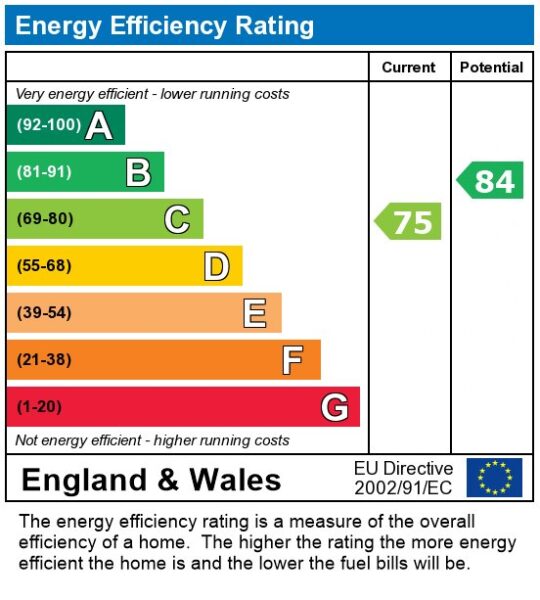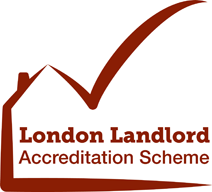Weymouth Drive, Chafford Hundred, Grays
Grays
£600,000
Property features
- Detached Building
- Double Glazing
- Ensuite Bathroom
- Fitted Bathroom
- Fitted Kitchen
- Loft Converion
- Newly Renovated
- Off-street parking
- Outbuilding
- Five Bedroom
Summary
Ali & Co are delighted to bring to the market a stunning FIVE BEDROOM HOME Situated in popular Chafford Hundred is this stunning five bedroom detached family home. It offers a garage & off street parking, entrance hall, lounge, kitchen, dining room...NO CHAIN
Details
Situated in popular Chafford Hundred is this stunning five bedroom detached family home. This substantial property benefits from ample living space and features including a garage and off street parking,entrance hall, lounge, kitchen, dining room, downstairs cloakroom which has had a shower added, a family bathroom, two en-suite shower rooms and five bedrooms. This perfect family home really does have lots to offer and viewing is a must! Chafford Hundred is a popular part of Thurrock, offering Lakeside Shopping Centre on it's doorstep, bars, restaurants, supermarkets, a C2C train station taking you up to London Fenchurch Street and good access to the A13 and M25 motorways. Call the Ali & Co sales team now to arrange your viewing before you miss out!
Entrance Porch
Entrance Hall
Cloakroom/shower Wet Room
Lounge 10' 2" x 18' 8" ( 3.10m x 5.69m )
Dining Room 8' 8" x 10' ( 2.64m x 3.05m )
Kitchen 9' 10" x 9' 8" ( 3.00m x 2.95m )
First Floor Landing
Bedroom One 18' 9" x 11' 5" ( 5.71m x 3.48m )
Bedroom Two 12' 2" x 8' 3" ( 3.71m x 2.51m )
Bedroom Three 8' 4" narrowing to 5' 7" x 10' 10" ( 2.54m narrowing to 1.70m x 3.30m )
Bedroom Four 5' 5" x 7' 10" ( 1.65m x 2.39m )
Bathroom/wc
Second Floor Accommodaiton
Bedroom Five 10' x 18' 5" ( 3.05m x 5.61m )
Council Tax Band: F (Thurrock Council)
Tenure: Freehold
Hall
Living room w: 3.1m x l: 5.69m x h: 2.5m (w: 10' 2" x l: 18' 8" x h: 8' 2")
Dining w: 2.64m x l: 3.05m x h: 2.5m (w: 8' 8" x l: 10' x h: 8' 2")
Kitchen w: 3m x l: 2.95m x h: 2.5m (w: 9' 10" x l: 9' 8" x h: 8' 2")
Bedroom 1 w: 5.71m x l: 3.48m x h: 2.5m (w: 18' 9" x l: 11' 5" x h: 8' 2")
Bedroom 2 w: 3.71m x l: 2.51m x h: 2.5m (w: 12' 2" x l: 8' 3" x h: 8' 2")
Bedroom 3 w: 2.54m x l: 1.7m x h: 2.5m (w: 8' 4" x l: 5' 7" x h: 8' 2")
Bedroom 4 w: 1.65m x l: 2.39m x h: 2.5m (w: 5' 5" x l: 7' 10" x h: 8' 2")
Bedroom 5 w: 3.05m x l: 5.61m x h: 2.5m (w: 10' x l: 18' 5" x h: 8' 2")
