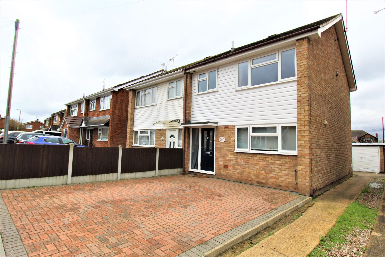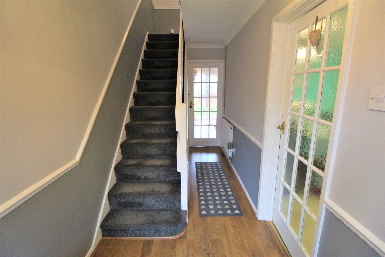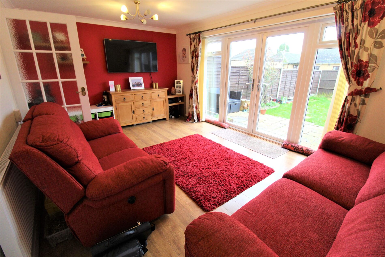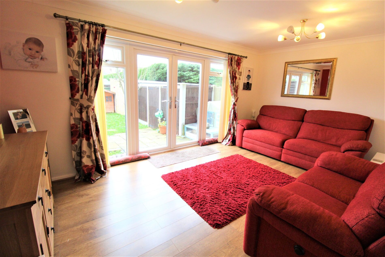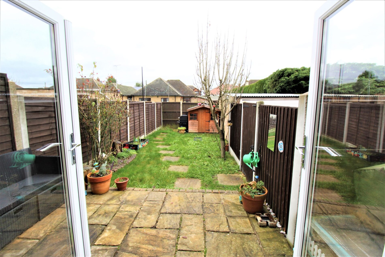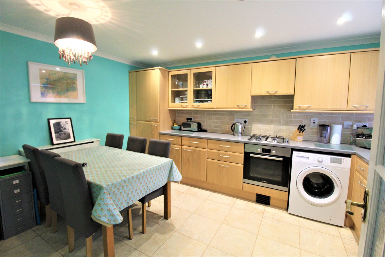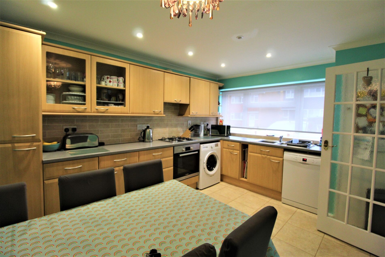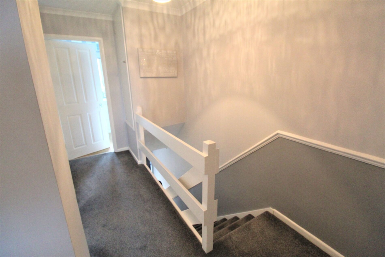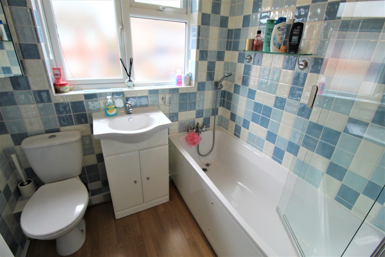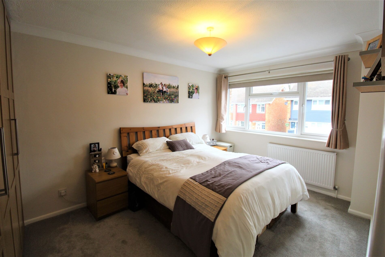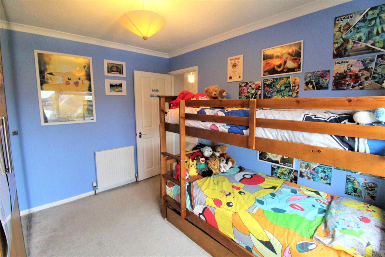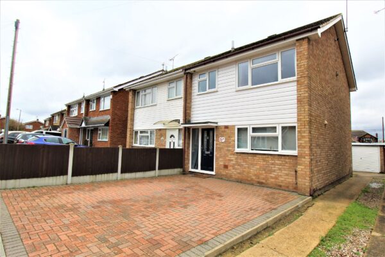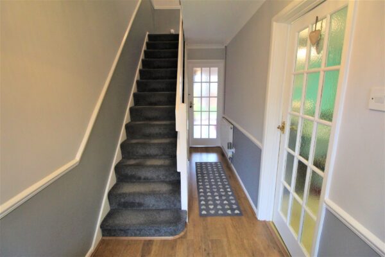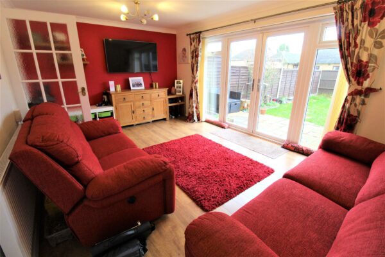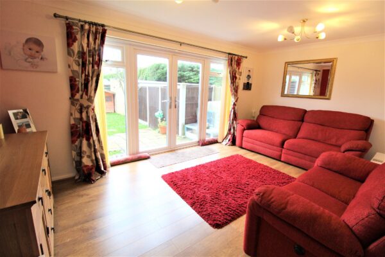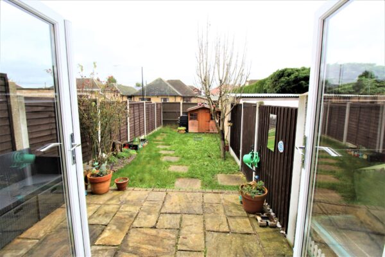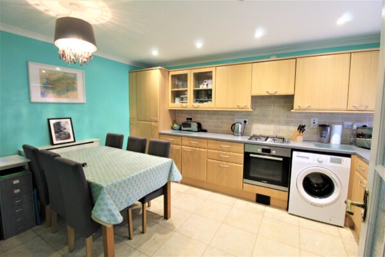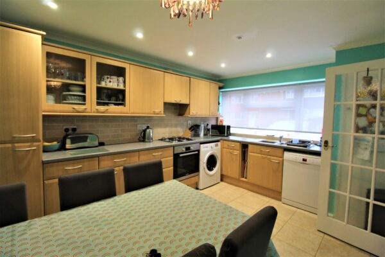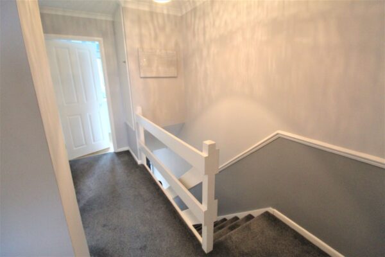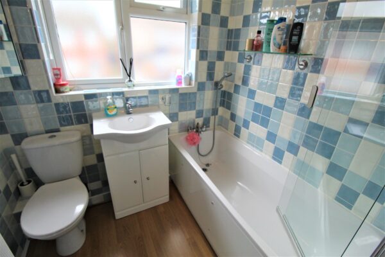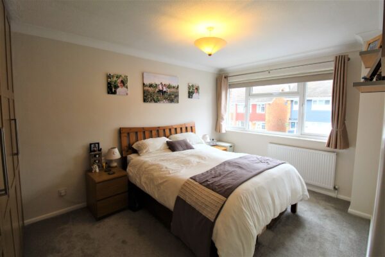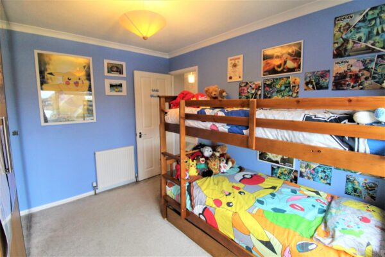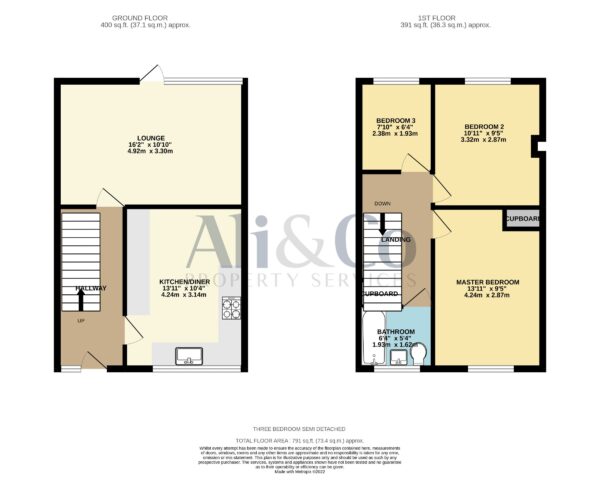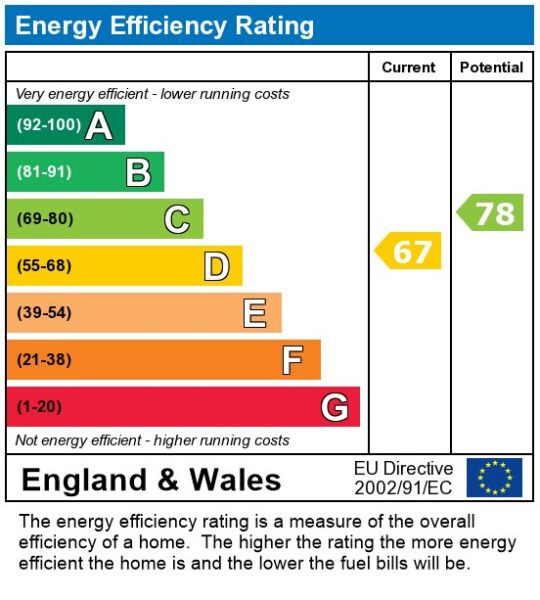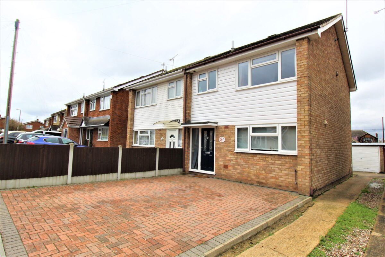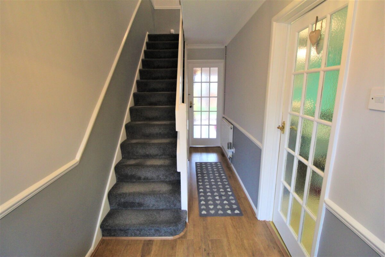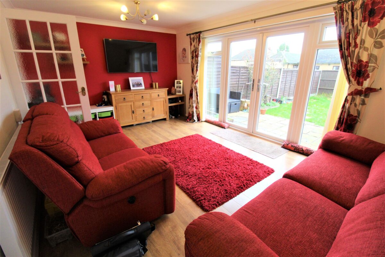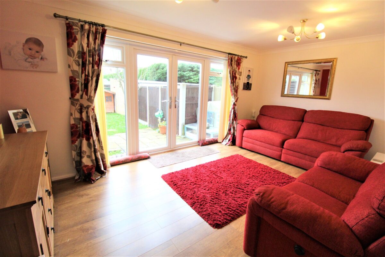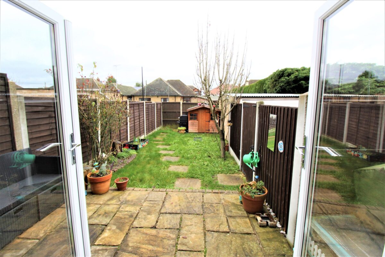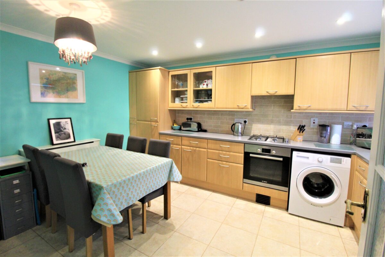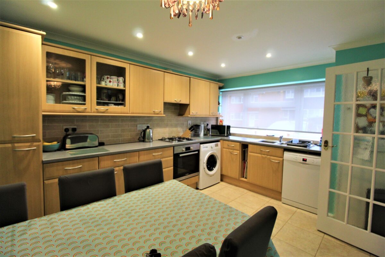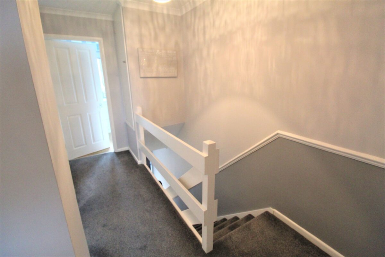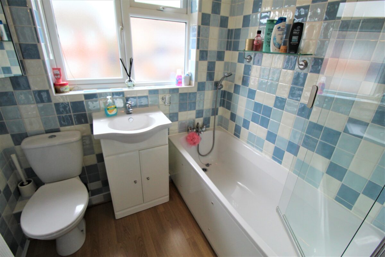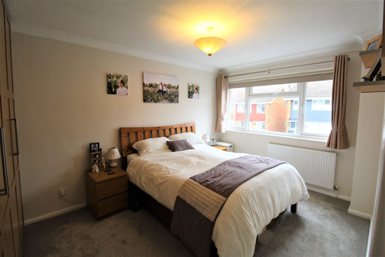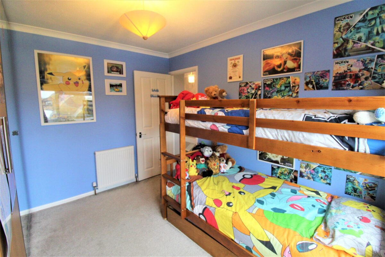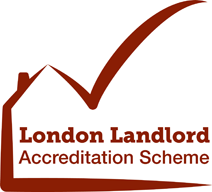Northlands Close, Stanford-le-Hope
Stanford-le-Hope
£379,995
Property features
- Close to schools
- Close to Town Centre
- Detached Garage
- Semi-Detached
- Three Bedroom
- Cul De Sac
Summary
Ali & Co are delighted to offer for sale this exceptional THREE BEDROOM FAMILY HOME in a Cul De Sac.Semi Detached property with detached garage.
Located in the favoured part of Thurrock, Stanford Le Hope.
Details
Ali & Co are delighted to offer for sale this exceptional THREE BEDROOM FAMILY HOME in a Cul De Sac.
Semi Detached property with detached garage.
Located in the favoured part of Thurrock, Stanford Le Hope.
The property offers fantastic living space with a kitchen / diner.
Spacious lounge with patio doors leading to the garden and side access to garage.
Upstairs you the master bedroom decorated neutral with large windows.
Second bedroom overlooking the rear garden is a very good size bedroom, fully tiled family bathroom and a further third bedroom.
Loft access which has been boarded for storage.
located in a prominent area within close proximity to all local amenities and services.
Below are the nearest schools to the property
Ortu Gable Hall School Secondary 0.37 miles
Ortu Gable Hall School Post 16 0.37 miles
Giffards Primary School Primary 0.39 miles
Arthur Bugler Primary School Primary 0.57 miles
Ortu Hassenbrook Academy Secondary 1.13 miles
The Pioneer School Post 16 3.48 miles
A fantastic Family Home situated in a Cul De Sac.
Call us to arrange your viewing.
Council Tax Band: C (Thurrock Council)
Tenure: Freehold
Lounge w: 4.9m x l: 3.3m x h: 2.5m (w: 16' 1" x l: 10' 10" x h: 8' 2")
Kitchen w: 3.1m x l: 4.2m x h: 2.5m (w: 10' 2" x l: 13' 9" x h: 8' 2")
Hall w: 1.6m x l: 4.3m x h: 2.5m (w: 5' 3" x l: 14' 1" x h: 8' 2")
Bedroom 1 w: 2.8m x l: 4.3m x h: 2.5m (w: 9' 2" x l: 14' 1" x h: 8' 2")
Bedroom 2 w: 2.8m x l: 3.3m x h: 2.5m (w: 9' 2" x l: 10' 10" x h: 8' 2")
Bedroom 3 w: 1.9m x l: 2.4m x h: 2.5m (w: 6' 3" x l: 7' 10" x h: 8' 2")
Bathroom w: 1.6m x l: 1.9m x h: 2.5m (w: 5' 3" x l: 6' 3" x h: 8' 2")
